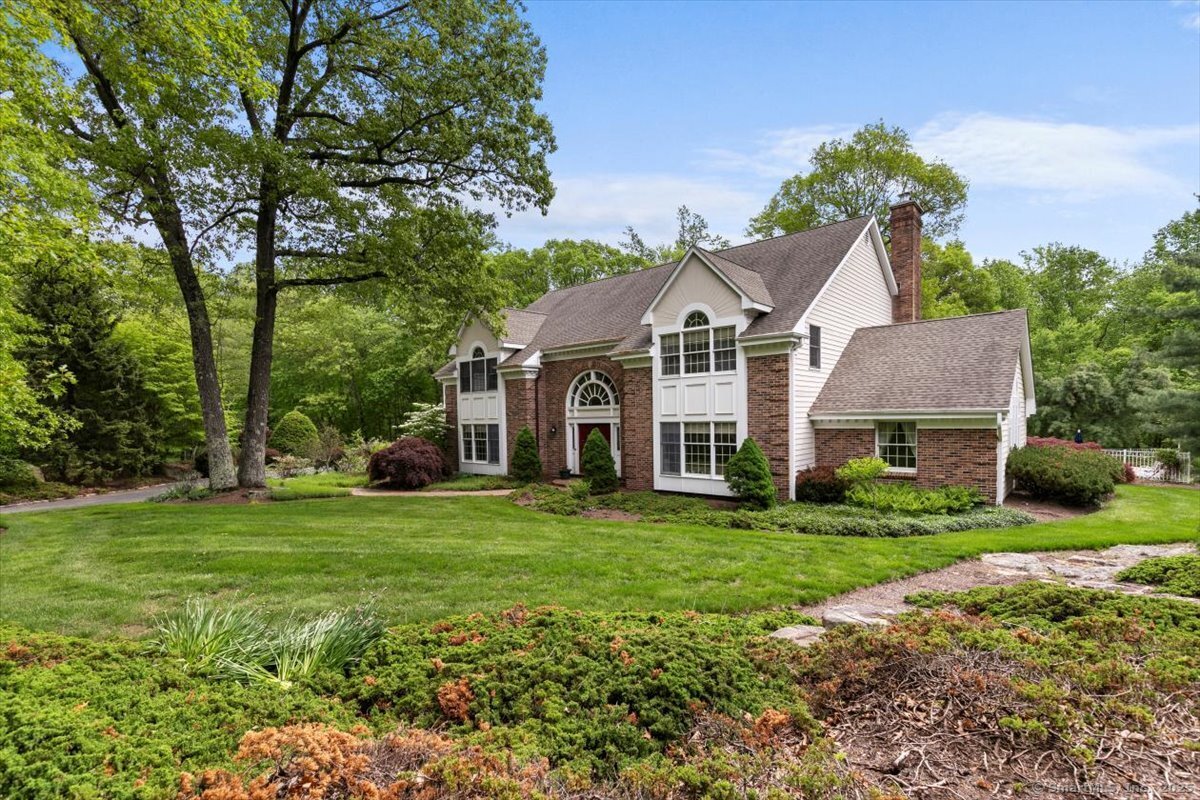
Bedrooms
Bathrooms
Sq Ft
Price
Trumbull, Connecticut
Stately 5,815 sq ft Colonial set on 1.85 private acres in one of Trumbull's premier neighborhoods. This 4-bedroom, 4 full and 2 half bath home offers spacious, well-appointed living with a flexible layout ideal for everyday comfort and entertaining. The main level features hardwood floors installed in 2018, a large eat-in kitchen, formal dining and living rooms, and a sun-filled family room. A remodeled laundry room (2024) and updated powder room vanity and countertops (2024) add modern touches. Upstairs, all four bedrooms feature en suite baths, offering privacy and convenience for family and guests. The generous primary suite includes a full bath and walk-in closets. Step outside to a resort-like backyard with a heated inground saltwater pool and a spectacular stone patio-perfect for relaxing or entertaining-with plenty of space for dining, lounging, and grilling. The 3-car attached garage and full basement provide ample storage and flexibility. Additional updates include a new roof (2013), smart heating system installed between 2020-2024, and a chimney cap replacement in 2023. A rare combination of space, updates, and location-don't miss this opportunity.
Listing Courtesy of William Pitt Sotheby's Int'l
Our team consists of dedicated real estate professionals passionate about helping our clients achieve their goals. Every client receives personalized attention, expert guidance, and unparalleled service. Meet our team:

Broker/Owner
860-214-8008
Email
Broker/Owner
843-614-7222
Email
Associate Broker
860-383-5211
Email
Realtor®
860-919-7376
Email
Realtor®
860-538-7567
Email
Realtor®
860-222-4692
Email
Realtor®
860-539-5009
Email
Realtor®
860-681-7373
Email
Realtor®
860-249-1641
Email
Acres : 1.85
Appliances Included : Electric Cooktop, Electric Range, Wall Oven, Microwave, Refrigerator, Dishwasher
Attic : Pull-Down Stairs
Basement : Full, Unfinished, Concrete Floor
Full Baths : 4
Half Baths : 2
Baths Total : 6
Beds Total : 4
City : Trumbull
Cooling : Central Air
County : Fairfield
Elementary School : Per Board of Ed
Fireplaces : 1
Foundation : Concrete
Fuel Tank Location : In Basement
Garage Parking : Attached Garage
Garage Slots : 3
Description : On Cul-De-Sac, Cleared, Professionally Landscaped, Rolling
Neighborhood : N/A
Parcel : 399660
Pool Description : Heated, Salt Water, In Ground Pool
Postal Code : 06611
Roof : Asphalt Shingle
Additional Room Information : Bonus Room, Exercise Room
Sewage System : Septic
SgFt Description : main and 2nd floor
Total SqFt : 5815
Tax Year : July 2024-June 2025
Total Rooms : 10
Watersource : Public Water Connected
weeb : RPR, IDX Sites
Phone
860-384-7624
Address
20 Hopmeadow St, Unit 821, Weatogue, CT 06089