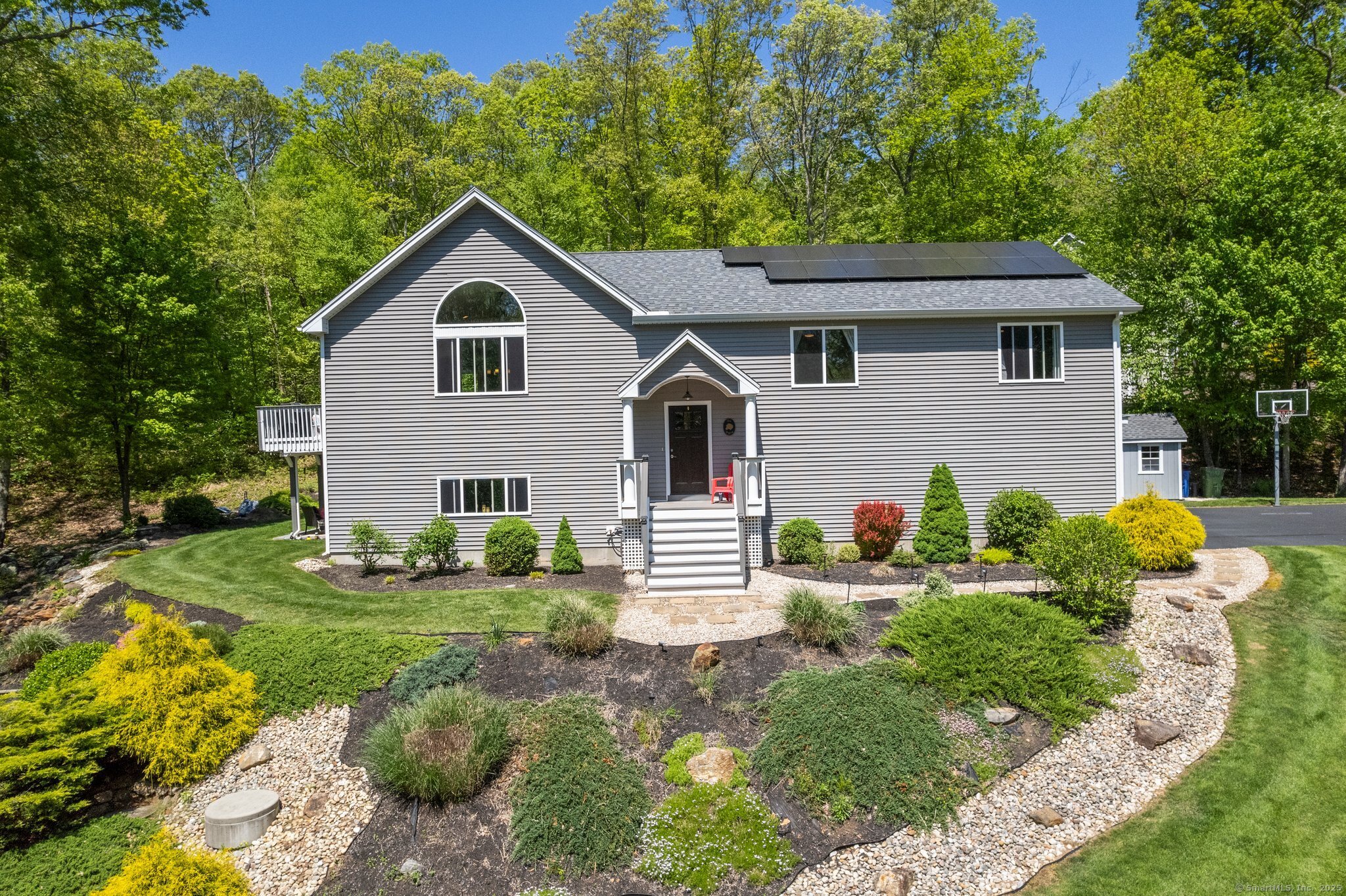
Bedrooms
Bathrooms
Sq Ft
Price
East Hampton, Connecticut
Not to be missed - this is not your average raised ranch. Built in 2014 and set on almost 3 acres in a cul-de-sac, this young home features OWNED solar panels, oversized garage, propane heating, central air and open concept living space - This is a sought after neighborhood. The open concept main area features shiplap in the foyer, bamboo hardwood, a gas fireplace and vaulted ceilings - with lots of natural light. The modern styled kitchen has a breakfast bar-island, granite counters and stainless steel appliances including a gas range with a convection dual oven capability; there is also a walk-in pantry and large sink. In the dining area, there is a large built-in hutch. There are 2 spacious guest rooms with a full guest bath. The primary suite has dark bamboo hardwood floors, walk-in closet, and a double vanity bathroom with tiled shower. The main floor also features a 16' x 12' trex deck. The ground level features cork flooring in the entry, an oversized family room complete with it's own gas fireplace and sliders to the yard. There is an office niche, as well as a half bath, and laundry room. The oversized garage has lots of storage, complete with an EV plug. There is also a Kloter shed for lawn equipment (2015). Outside a patio area with retaining wall makes for a great fire-pit area - along with professional landscaping, cul-de-sac privacy, and built-in basketball hoop. Close to trails, East Hampton town center, and easy access to East Haddam/CT River Valley Corridor.
Listing Courtesy of William Raveis Real Estate
Our team consists of dedicated real estate professionals passionate about helping our clients achieve their goals. Every client receives personalized attention, expert guidance, and unparalleled service. Meet our team:

Broker/Owner
860-214-8008
Email
Broker/Owner
843-614-7222
Email
Associate Broker
860-383-5211
Email
Realtor®
860-919-7376
Email
Realtor®
860-538-7567
Email
Realtor®
860-222-4692
Email
Realtor®
860-539-5009
Email
Realtor®
860-681-7373
Email
Realtor®
860-249-1641
Email
Acres : 2.97
Appliances Included : Gas Range, Microwave, Range Hood, Refrigerator, Dishwasher, Washer, Dryer
Attic : Access Via Hatch
Basement : Full, Fully Finished, Full With Walk-Out
Full Baths : 2
Half Baths : 1
Baths Total : 3
Beds Total : 3
City : East Hampton
Cooling : Central Air
County : Middlesex
Elementary School : Per Board of Ed
Fireplaces : 2
Foundation : Concrete
Fuel Tank Location : In Ground
Garage Parking : Attached Garage, Under House Garage
Garage Slots : 2
Description : Lightly Wooded, Sloping Lot, On Cul-De-Sac
Middle School : Per Board of Ed
Neighborhood : N/A
Parcel : 2441724
Postal Code : 06424
Roof : Asphalt Shingle
Sewage System : Septic
SgFt Description : fully above grade raised ranch - no side is under ground. owner is also an appraiser.
Total SqFt : 2920
Tax Year : July 2024-June 2025
Total Rooms : 8
Watersource : Private Well
weeb : RPR, IDX Sites, Realtor.com
Phone
860-384-7624
Address
20 Hopmeadow St, Unit 821, Weatogue, CT 06089