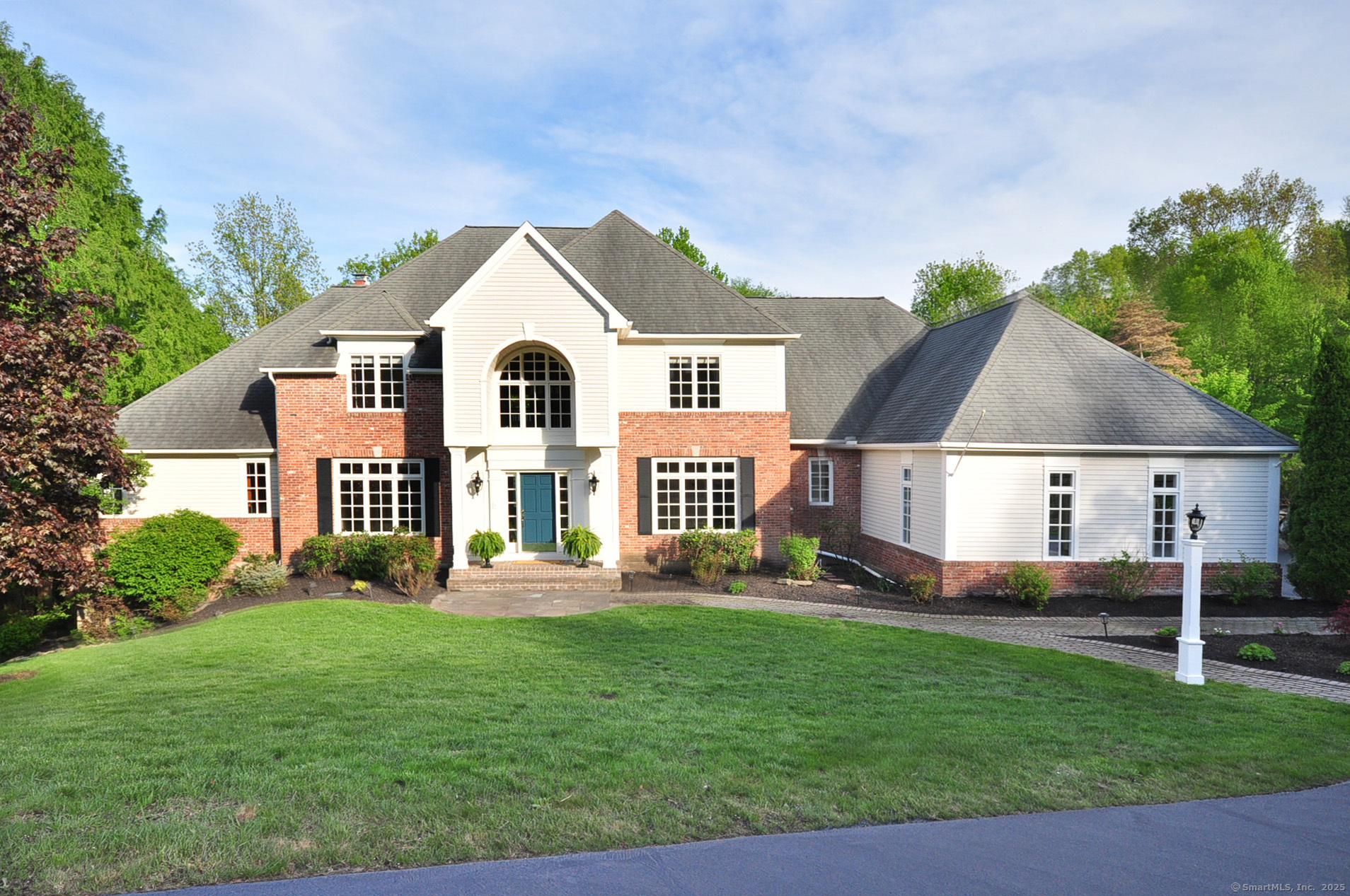
Bedrooms
Bathrooms
Sq Ft
Price
Avon, Connecticut
Beautifully set in one of Avon's most sought after neighborhoods,this stunning 10 rm Colonial offers a perfect blend of classic design & modern living.Ready to move right in,freshly painted inside & out w/stylish updates creating a crisp,clean aesthetic.Wonderful spacious & functional layout bathed in light w/inviting main living areas,each highlighted by transoms & french drs open to the sprawling deck seamlessly connecting indoor & outdoor entertaining.Welcome warmer weather lounging by the sparkling heated inground pool or host a summer BBQ in your private backyard oasis.Expansive Kit w/plentiful cabinetry,newer Thermodor cooktop & wall ovens,sleek islnd,& light filled dining for casual meals.Offering a true open concept, the Kit effortlessly connects to the gorgeous skylite 2 story frpl FR w/french doors to the lovely LR.Spacious DR beautifully enhanced by well crafted moldings adjoins a handsome wet bar/butlers pantry.Privately set,the spacious 1st fl study makes WFH easy & offers access to the deck.The main level primary is a well-appointed haven w/gas frpl,custom fitted wlk-in,lg bath & new hrdwd floors.Open the french doors & enjoy a morning breeze w/views of the peaceful setting.T-stairs to upper lvl w/3 addt'l Bdrs,2 ensuite including 1 w/chic new shower,& all w/new hrdwd flrs.A window lit open staircase leads to the sunfilled walk/out LL where entertaining is next level w/gas frpl,full bth & french doors leading to the pool. Newer furnace, A/C & water heater.
Listing Courtesy of Berkshire Hathaway NE Prop.
Our team consists of dedicated real estate professionals passionate about helping our clients achieve their goals. Every client receives personalized attention, expert guidance, and unparalleled service. Meet our team:

Broker/Owner
860-214-8008
Email
Broker/Owner
843-614-7222
Email
Associate Broker
860-383-5211
Email
Realtor®
860-919-7376
Email
Realtor®
860-538-7567
Email
Realtor®
860-222-4692
Email
Realtor®
860-539-5009
Email
Realtor®
860-681-7373
Email
Realtor®
860-249-1641
Email
Acres : 0.94
Appliances Included : Gas Cooktop, Wall Oven, Microwave, Refrigerator, Dishwasher, Disposal, Washer, Dryer
Attic : Walk-In
Basement : Full, Partially Finished, Full With Walk-Out
Full Baths : 4
Half Baths : 2
Baths Total : 6
Beds Total : 4
City : Avon
Cooling : Attic Fan, Ceiling Fans, Central Air
County : Hartford
Elementary School : Roaring Brook
Fireplaces : 3
Foundation : Concrete
Garage Parking : Attached Garage
Garage Slots : 3
Description : Fence - Partial, In Subdivision, Lightly Wooded, Professionally Landscaped
Middle School : Avon
Amenities : Golf Course, Health Club, Medical Facilities, Private School(s), Public Rec Facilities, Shopping/Mall
Neighborhood : N/A
Parcel : 437643
Pool Description : Heated, Vinyl, In Ground Pool
Postal Code : 06001
Roof : Asphalt Shingle
Additional Room Information : Foyer, Laundry Room, Mud Room
Sewage System : Public Sewer Connected
Total SqFt : 4942
Tax Year : July 2024-June 2025
Total Rooms : 10
Watersource : Public Water Connected
weeb : RPR, IDX Sites, Realtor.com
Phone
860-384-7624
Address
20 Hopmeadow St, Unit 821, Weatogue, CT 06089