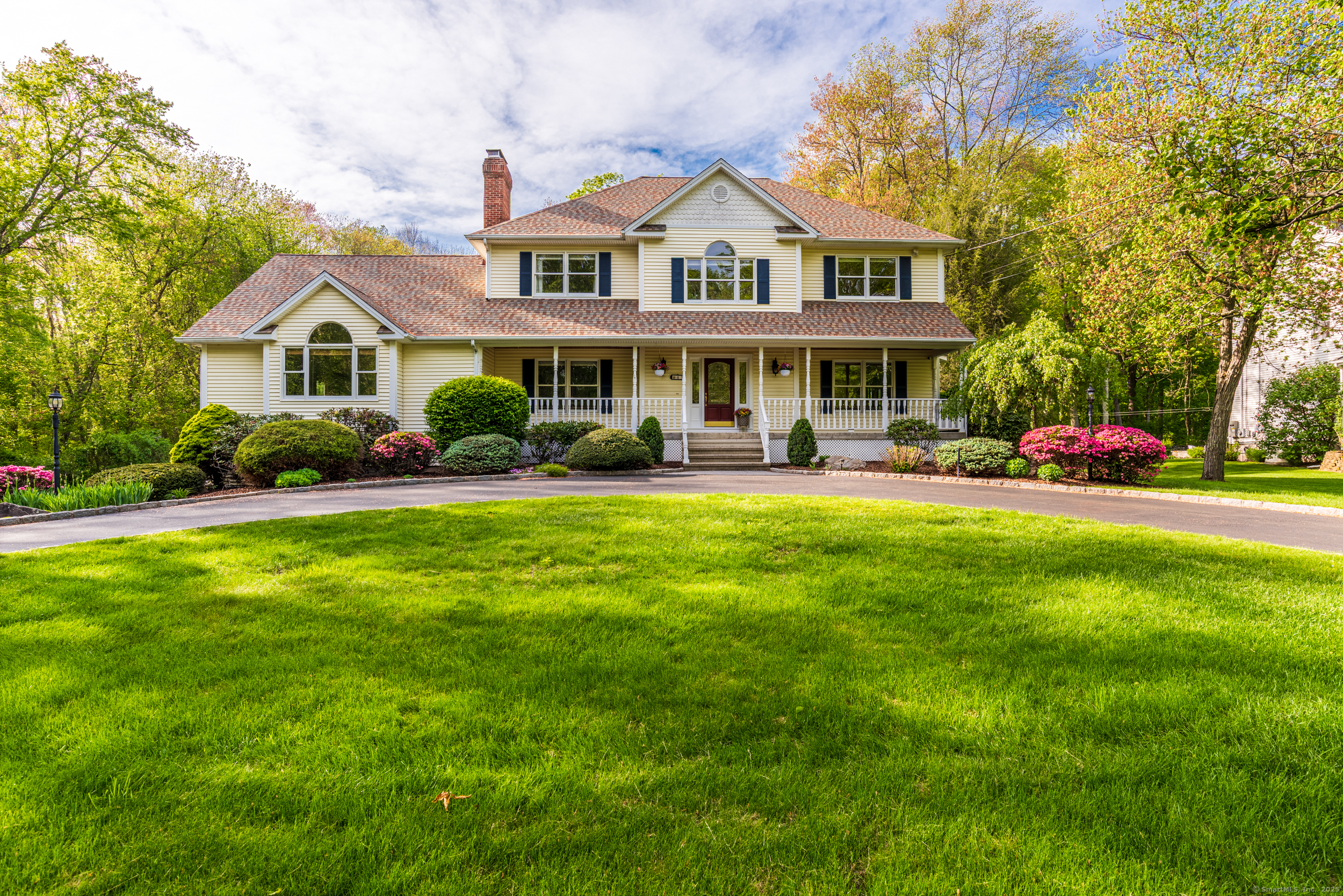
Bedrooms
Bathrooms
Sq Ft
Price
Shelton, Connecticut
Every once in awhile you see a house tucked at the end of a cul-de-sac and you know it's special. This 5 bedroom farmhouse colonial is just that, a custom build featuring an in-law set up, 4-car garage and a flexible floor plan with so many possibilities. A country setting with curb appeal, landscaped garden beds & front porch. Main level offers a great layout with an office & french doors, dining room with tray ceiling, spacious eat-in kitchen with an island, granite counters, newer ss appliances, pantry and dining area with sliders to back deck. The great room is ideal for entertaining with a stone fireplace (gas) hickory flooring, vaulted ceiling, and built-ins. Two rooms adjacent to the great room would be ideal as playroom, exercise or craft room. Additionally, there's a half bath and laundry/mud room with custom cabinets. Second level features newer hardwood flooring, primary suite with walk in closet and full bath, 3 additional generously sized bedrooms and main hall bath. Lower level offers an in-law set up (794 sq ft) with separate entrance from the garage and has sliders to a patio. Backyard is amazing - a private, level lot with oversized shed, fenced area for vegetable garden, and a playscape (only 3 years old). Updates include newer roof, driveway, main level central air, ejector pump and hot water heater. Mrs. Clean lived here and it shows. Superb location borders open space and yet close to Huntington Green. Priced well and well cared for.
Listing Courtesy of BHGRE Gaetano Marra Homes
Our team consists of dedicated real estate professionals passionate about helping our clients achieve their goals. Every client receives personalized attention, expert guidance, and unparalleled service. Meet our team:

Broker/Owner
860-214-8008
Email
Broker/Owner
843-614-7222
Email
Associate Broker
860-383-5211
Email
Realtor®
860-919-7376
Email
Realtor®
860-538-7567
Email
Realtor®
860-222-4692
Email
Realtor®
860-539-5009
Email
Realtor®
860-681-7373
Email
Realtor®
860-249-1641
Email
Acres : 0.69
Appliances Included : Oven/Range, Microwave, Refrigerator, Dishwasher, Washer, Electric Dryer
Attic : Storage Space, Pull-Down Stairs
Basement : Full, Heated, Fully Finished, Garage Access, Interior Access, Walk-out, Full With Walk-Out
Full Baths : 3
Half Baths : 1
Baths Total : 4
Beds Total : 5
City : Shelton
Cooling : Ceiling Fans, Central Air, Split System
County : Fairfield
Elementary School : Per Board of Ed
Fireplaces : 1
Foundation : Concrete
Fuel Tank Location : In Basement
Garage Parking : Under House Garage, Paved, Driveway
Garage Slots : 4
Description : Level Lot, On Cul-De-Sac
Middle School : Shelton
Amenities : Golf Course, Health Club, Library, Medical Facilities, Park, Shopping/Mall
Neighborhood : Huntington
Parcel : 297617
Total Parking Spaces : 10
Postal Code : 06484
Roof : Asphalt Shingle
Additional Room Information : Bonus Room, Exercise Room
Sewage System : Public Sewer Connected
SgFt Description : 2 rooms adjacent to great room have heating/cooling equaling an extra 430 sq ft.
Total SqFt : 4478
Tax Year : July 2024-June 2025
Total Rooms : 12
Watersource : Public Water Connected
weeb : RPR, IDX Sites, Realtor.com
Phone
860-384-7624
Address
20 Hopmeadow St, Unit 821, Weatogue, CT 06089