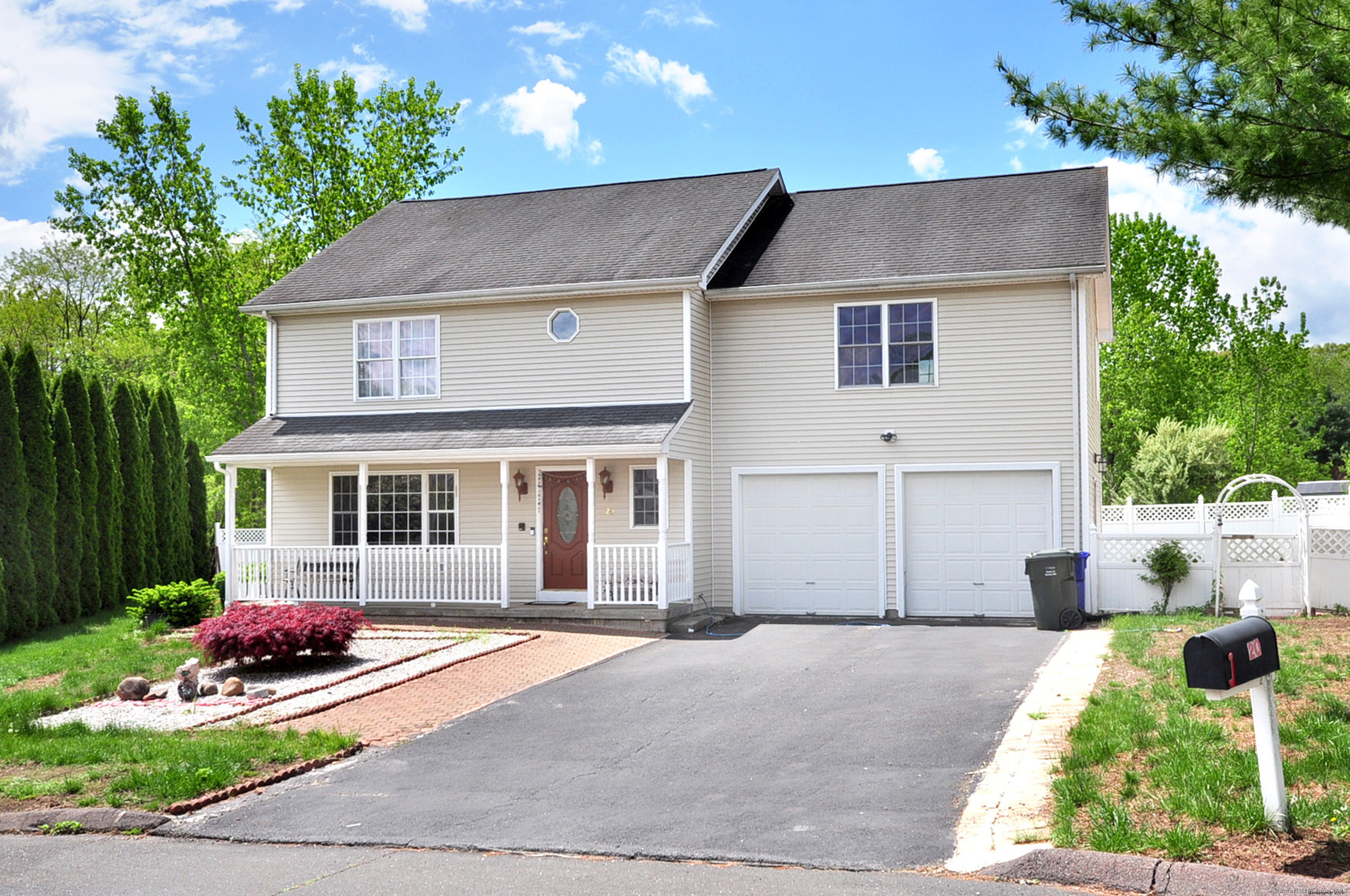
Bedrooms
Bathrooms
Sq Ft
Price
Rocky Hill, Connecticut
Spacious 5-bedroom, 3.5-bath colonial set on a quiet cul-de-sac in a sought-after subdivision. This home offers a thoughtful layout ideal for both everyday living and entertaining. Step into a welcoming foyer adorned with oversized tiles that continue into kitchen featuring stainless steel appliances, a gas cooktop, center island, and plenty of counter space. The open-concept dining area flows seamlessly from the kitchen, creating a warm and inviting atmosphere. The first floor is finished with a mix of hardwood and tile throughout. Upstairs, the master suite impresses with a double-sink vanity, and generous closet space. Four additional bedrooms offer flexibility for guests or home office. The fully finished basement includes tile flooring and a full bath, perfect for an in-law setup, recreation room, or extended living area. Enjoy outdoor living with a Trex deck and patio overlooking a private, level backyard, ideal for gatherings, gardening, or relaxing in peace. Additional highlights include natural gas heat, central air conditioning, attached 2-car garage space, comfort, and a prime location close to shopping, dining, parks, and major highways.
Listing Courtesy of Reddy Realty, LLC
Our team consists of dedicated real estate professionals passionate about helping our clients achieve their goals. Every client receives personalized attention, expert guidance, and unparalleled service. Meet our team:

Broker/Owner
860-214-8008
Email
Broker/Owner
843-614-7222
Email
Associate Broker
860-383-5211
Email
Realtor®
860-919-7376
Email
Realtor®
860-538-7567
Email
Realtor®
860-222-4692
Email
Realtor®
860-539-5009
Email
Realtor®
860-681-7373
Email
Realtor®
860-249-1641
Email
Acres : 0.19
Appliances Included : Cook Top, Microwave, Refrigerator, Dishwasher, Disposal
Attic : Walk-up
Basement : Full, Fully Finished
Full Baths : 3
Half Baths : 1
Baths Total : 4
Beds Total : 5
City : Rocky Hill
Cooling : Central Air
County : Hartford
Elementary School : Per Board of Ed
Foundation : Concrete
Garage Parking : Attached Garage
Garage Slots : 2
Description : Level Lot, On Cul-De-Sac
Neighborhood : N/A
Parcel : 2419934
Postal Code : 06067
Roof : Asphalt Shingle
Sewage System : Public Sewer Connected
Total SqFt : 3180
Tax Year : July 2024-June 2025
Total Rooms : 8
Watersource : Public Water Connected
weeb : RPR, IDX Sites, Realtor.com
Phone
860-384-7624
Address
20 Hopmeadow St, Unit 821, Weatogue, CT 06089