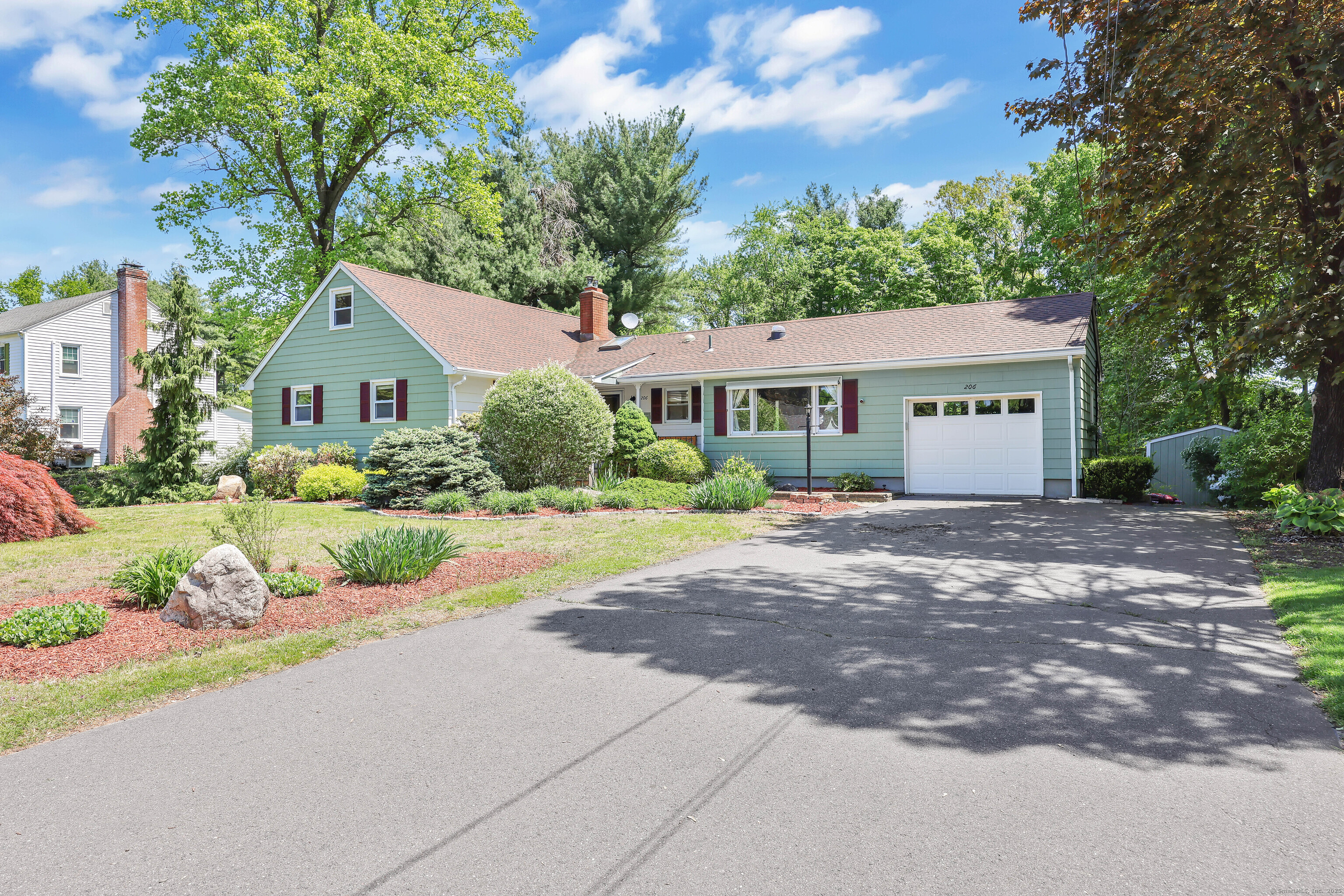
Bedrooms
Bathrooms
Sq Ft
Price
South Windsor, Connecticut
Welcome HOME! This sun drenched home is instantly welcoming. Enter into an inviting fireplaced foyer with views of your beautiful sunroom/dining room with deck access and open to a remodeled kitchen with granite counters. Next to the kitchen step down to the large family room with built-in shelves, new flooring, and a second access to the deck. Nearby you'll find the living room also with great natural lighting. With 3 living spaces there is room for an office, playroom, or any other needs. On the main level, down the hall, you'll find a full bathroom and large primary bedroom. This bedroom contains a large walk-in closet with convenient laundry. Upstairs you'll find another full bath as well as two sizeable bedrooms with more beautiful hardwood floors. The walk-out basement is semi-finished and provides great space for any hobby as well as unfinished space with storage and a workshop. Outside you'll find an inviting deck with a HOT TUB and retractable awning. In addition to the one car garage, there is a shed for extra storage. The GORGEOUS flat, private yard with professional landscaping is a tranquil place to unwind or entertain.
Listing Courtesy of Coldwell Banker Realty
Our team consists of dedicated real estate professionals passionate about helping our clients achieve their goals. Every client receives personalized attention, expert guidance, and unparalleled service. Meet our team:

Broker/Owner
860-214-8008
Email
Broker/Owner
843-614-7222
Email
Associate Broker
860-383-5211
Email
Realtor®
860-919-7376
Email
Realtor®
860-538-7567
Email
Realtor®
860-222-4692
Email
Realtor®
860-539-5009
Email
Realtor®
860-681-7373
Email
Realtor®
860-249-1641
Email
Acres : 0.5
Appliances Included : Oven/Range, Refrigerator, Dishwasher, Disposal, Washer, Dryer
Attic : Crawl Space, Walk-In
Basement : Full, Storage, Partially Finished, Walk-out, Full With Walk-Out
Full Baths : 2
Baths Total : 2
Beds Total : 3
City : South Windsor
Cooling : Central Air
County : Hartford
Elementary School : Per Board of Ed
Fireplaces : 1
Foundation : Concrete
Fuel Tank Location : In Basement
Garage Parking : Attached Garage
Garage Slots : 1
Description : Level Lot, Professionally Landscaped
Neighborhood : N/A
Parcel : 707736
Postal Code : 06074
Roof : Asphalt Shingle
Sewage System : Public Sewer Connected
Total SqFt : 2080
Tax Year : July 2024-June 2025
Total Rooms : 6
Watersource : Private Well
weeb : RPR, IDX Sites, Realtor.com
Phone
860-384-7624
Address
20 Hopmeadow St, Unit 821, Weatogue, CT 06089