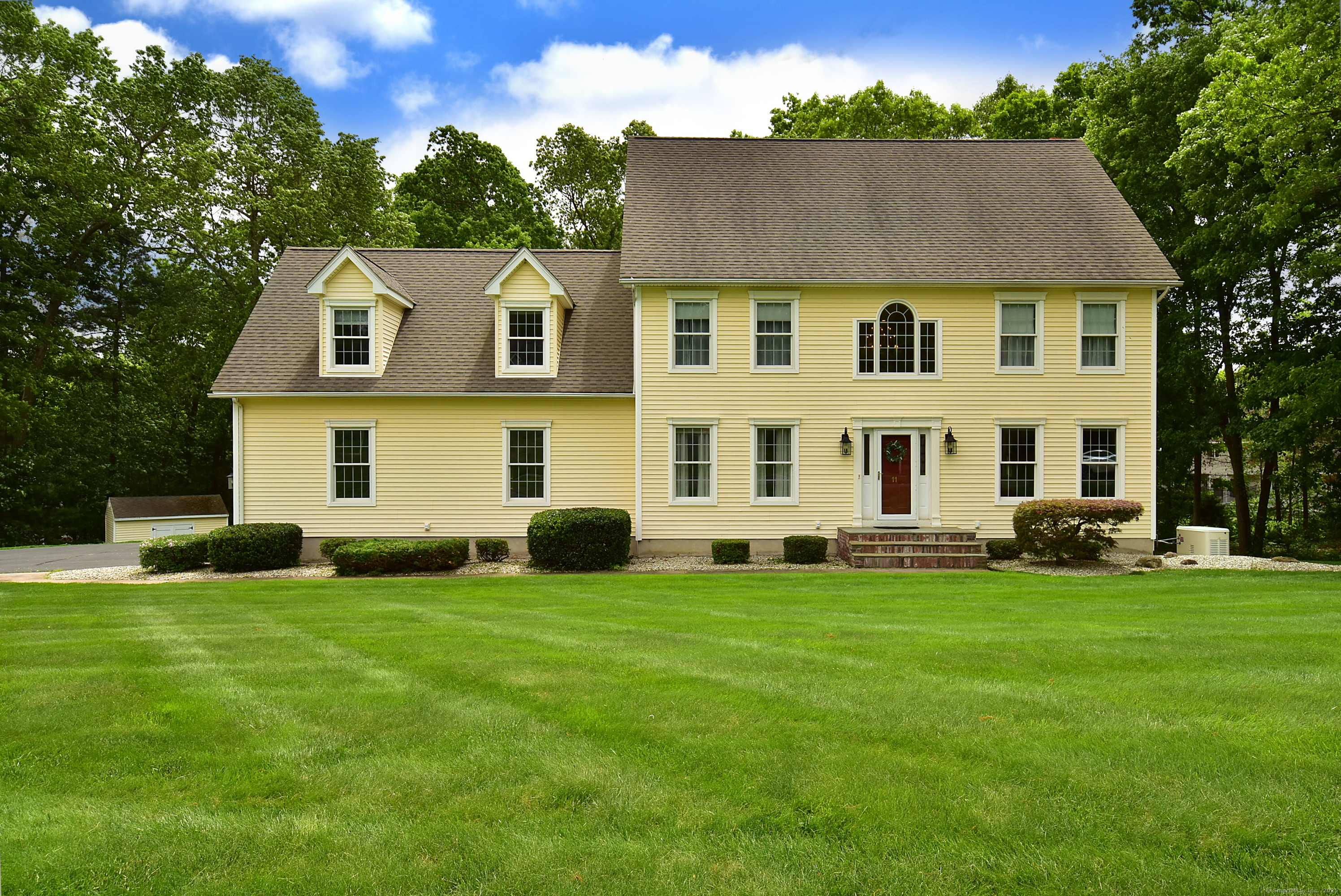
Bedrooms
Bathrooms
Sq Ft
Price
Ellington, Connecticut
This young 9 Room, 3-bedroom colonial has been so gently lived in, it feels like new construction! Open 2 story foyer with hardwood flooring. 1st floor great room with fireplace, crown molding and hardwood flooring that is open to the massive dining area of the kitchen. Sunny open kitchen that is everything you would want including a pantry, granite counters and stainless-steel appliances. Formal dining room with hardwood flooring and crown molding. 2 stairways to the second floor one allowing convenient access to the den without going through the rest of the second floor. The den is spectacular in size with hardwood flooring and a palladian window accommodating pleasant view of distant hills. The primary bedroom has a full bath and a walk-in closet. The lower level has a warm and inviting family room including a beautiful dry bar. Central air, central vacuum. Propane for the fireplace and stove. Large trex type deck. Storage shed. 2 car garage. All set on a well-manicured lot in a tranquil low traffic subdivision. All Offers to be written "contingent upon Seller signing a lease for a suitable rental within 30 days of acceptance of contract"
Listing Courtesy of Campbell-Keune Realty Inc
Our team consists of dedicated real estate professionals passionate about helping our clients achieve their goals. Every client receives personalized attention, expert guidance, and unparalleled service. Meet our team:

Broker/Owner
860-214-8008
Email
Broker/Owner
843-614-7222
Email
Associate Broker
860-383-5211
Email
Realtor®
860-919-7376
Email
Realtor®
860-538-7567
Email
Realtor®
860-222-4692
Email
Realtor®
860-539-5009
Email
Realtor®
860-681-7373
Email
Realtor®
860-249-1641
Email
Acres : 0.92
Appliances Included : Oven/Range, Range Hood, Refrigerator, Dishwasher, Washer, Dryer
Attic : Access Via Hatch
Basement : Full, Partially Finished
Full Baths : 2
Half Baths : 1
Baths Total : 3
Beds Total : 3
City : Ellington
Cooling : Central Air
County : Tolland
Elementary School : Per Board of Ed
Fireplaces : 1
Foundation : Concrete
Fuel Tank Location : Above Ground
Garage Parking : Attached Garage
Garage Slots : 2
Description : Level Lot, Sloping Lot
Neighborhood : N/A
Parcel : 2385897
Postal Code : 06029
Roof : Asphalt Shingle
Additional Room Information : Foyer
Sewage System : Septic
Total SqFt : 3339
Tax Year : July 2024-June 2025
Total Rooms : 9
Watersource : Public Water Connected
weeb : RPR, IDX Sites, Realtor.com
Phone
860-384-7624
Address
20 Hopmeadow St, Unit 821, Weatogue, CT 06089