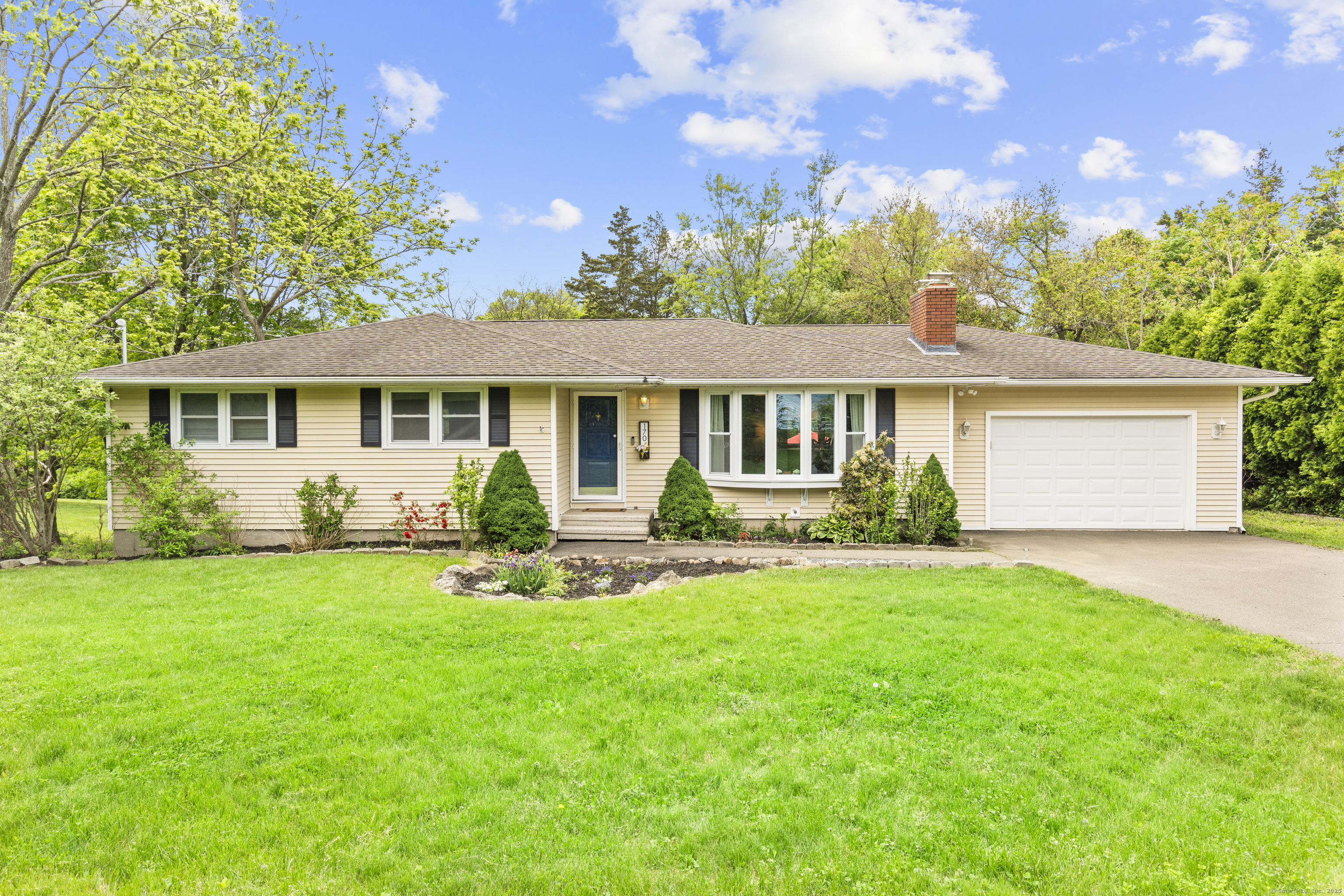
Bedrooms
Bathrooms
Sq Ft
Price
North Branford, Connecticut
Welcome to this delightful ranch, designed for easy living and entertaining. As you step through the front door, you're welcomed into a spacious, open-concept living room that exudes warmth and modern elegance. The layout flows effortlessly into the kitchen which is illuminated by a beautiful skylight, ample cabinetry and washer/dryer (2024) access. Situated adjacent is the dining room filled with natural light that pours in. This home boasts 3 thoughtfully designed bedrooms with large closets. This Ranch boasts 2 full bathrooms. Additional features are an (2025) on demand high-efficiency water heater/boiler, central vacuum system, and AC compressor (2012), air handler (2013), plus a newer roof (2015). The full walk-out basement leads to a private, fenced backyard, perfect for outdoor enjoyment. Located a short distance to the park, vineyard, shopping, schools and much more!. Highest and best by May 19,2025 at 8:00pm
Listing Courtesy of Coldwell Banker Realty
Our team consists of dedicated real estate professionals passionate about helping our clients achieve their goals. Every client receives personalized attention, expert guidance, and unparalleled service. Meet our team:

Broker/Owner
860-214-8008
Email
Broker/Owner
843-614-7222
Email
Associate Broker
860-383-5211
Email
Realtor®
860-919-7376
Email
Realtor®
860-538-7567
Email
Realtor®
860-222-4692
Email
Realtor®
860-539-5009
Email
Realtor®
860-681-7373
Email
Realtor®
860-249-1641
Email
Acres : 0.34
Appliances Included : Gas Range, Microwave, Refrigerator, Dishwasher, Washer, Dryer
Attic : Unfinished, Pull-Down Stairs
Basement : Full, Unfinished, Sump Pump, Storage, Concrete Floor, Full With Walk-Out
Full Baths : 2
Baths Total : 2
Beds Total : 3
City : North Branford
Cooling : Central Air
County : New Haven
Elementary School : Per Board of Ed
Fireplaces : 1
Foundation : Concrete
Garage Parking : Attached Garage
Garage Slots : 1
Description : Fence - Partial, Lightly Wooded, Sloping Lot, Cleared
Amenities : Health Club, Lake, Library, Park, Playground/Tot Lot, Public Rec Facilities, Public Transportation, Shopping/Mall
Neighborhood : N/A
Parcel : 1270875
Postal Code : 06471
Roof : Asphalt Shingle
Sewage System : Public Sewer Connected
SgFt Description : Town Records
Total SqFt : 1469
Tax Year : July 2024-June 2025
Total Rooms : 6
Watersource : Public Water Connected
weeb : RPR, IDX Sites, Realtor.com
Phone
860-384-7624
Address
20 Hopmeadow St, Unit 821, Weatogue, CT 06089