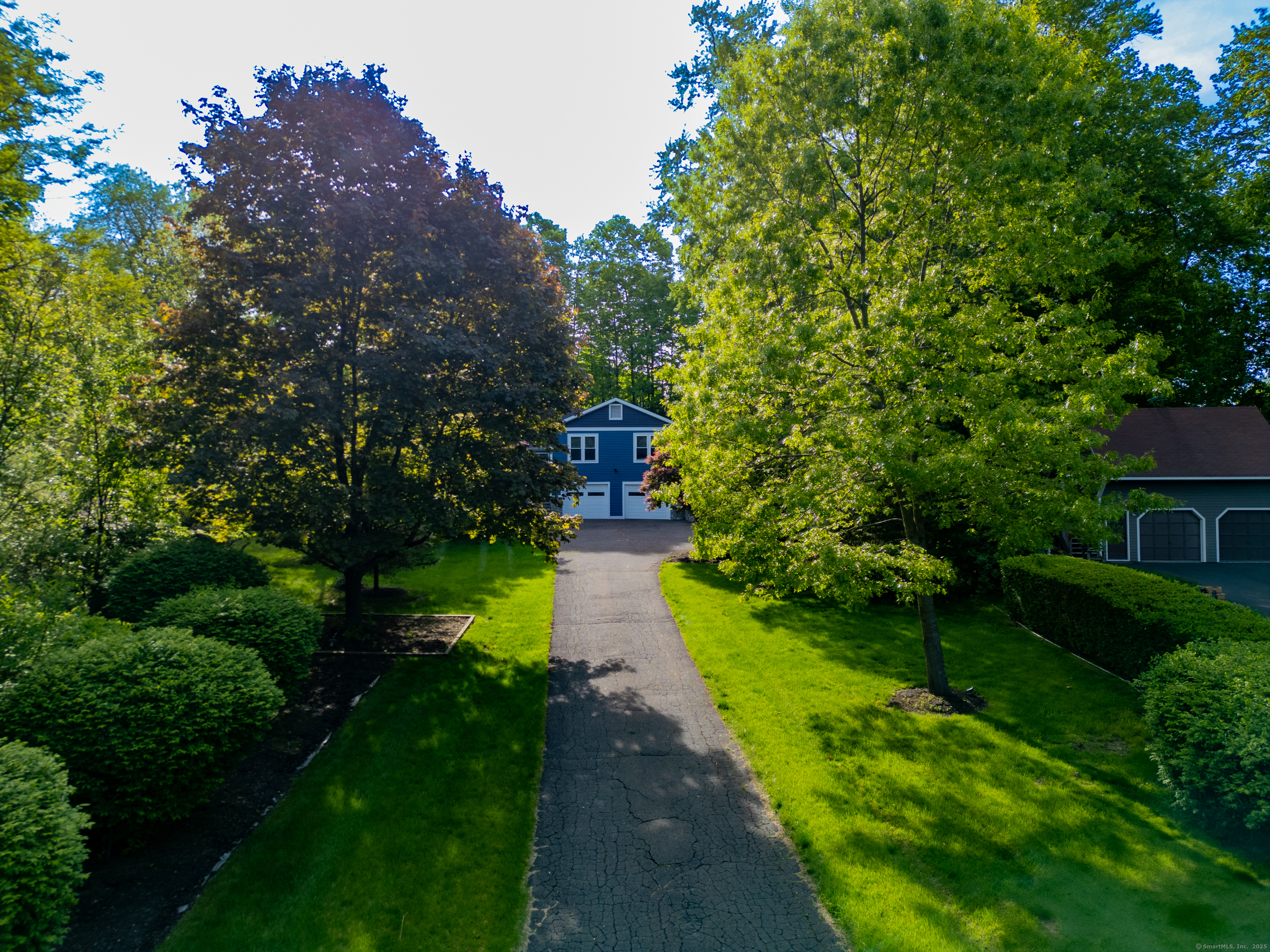
Bedrooms
Bathrooms
Sq Ft
Price
Danbury, Connecticut
Discover this meticulously maintained 4-bedroom, 2.5-bath custom-built home, tucked away on a serene and private 0.97-acre lot. Built in 1990, it offers 1,646 sq ft on the main level, plus an additional 1,057 sq ft in the fully finished lower level-perfect for entertaining, relaxing, or hosting overnight guests. The main level showcases gleaming hardwood floors, a spacious living room with a cozy fireplace, and a dining area with French doors leading to a secluded stone patio-ideal for outdoor gatherings. The updated kitchen features granite countertops, a large center island, and stainless steel appliances-blending everyday functionality with style. Downstairs, unwind in the expansive lower-level family room, complete with waterproof laminate flooring and a personal bar. The primary suite includes a full bath and dual closets, including a walk-in. Additional highlights include tiled bathrooms, central air, and a two-car under-house garage with openers. Surrounded by mature trees and professional landscaping, the home also offers two storage sheds for added convenience. City water and a private septic system are in place, with public sewer available at the street. Just minutes to Candlewood Lake, WestConn University, and Danbury's vibrant dining and arts scene-this home offers the perfect blend of privacy, comfort, and location.
Listing Courtesy of eXp Realty
Our team consists of dedicated real estate professionals passionate about helping our clients achieve their goals. Every client receives personalized attention, expert guidance, and unparalleled service. Meet our team:

Broker/Owner
860-214-8008
Email
Broker/Owner
843-614-7222
Email
Associate Broker
860-383-5211
Email
Realtor®
860-919-7376
Email
Realtor®
860-538-7567
Email
Realtor®
860-222-4692
Email
Realtor®
860-539-5009
Email
Realtor®
860-681-7373
Email
Realtor®
860-249-1641
Email
Acres : 0.97
Appliances Included : Electric Cooktop, Wall Oven, Microwave, Range Hood, Refrigerator, Dishwasher, Washer, Electric Dryer
Attic : Access Via Hatch
Basement : Partial, Full
Full Baths : 2
Half Baths : 1
Baths Total : 3
Beds Total : 4
City : Danbury
Cooling : Central Air
County : Fairfield
Elementary School : Great Plain
Fireplaces : 1
Foundation : Concrete
Fuel Tank Location : In Basement
Garage Parking : Attached Garage
Garage Slots : 2
Description : Secluded, Treed, Level Lot, Professionally Landscaped
Neighborhood : Great Plain
Parcel : 82858
Postal Code : 06811
Roof : Asphalt Shingle
Sewage System : Public Sewer In Street, Septic
Total SqFt : 2720
Tax Year : July 2024-June 2025
Total Rooms : 8
Watersource : Public Water Connected
weeb : RPR, IDX Sites, Realtor.com
Phone
860-384-7624
Address
20 Hopmeadow St, Unit 821, Weatogue, CT 06089