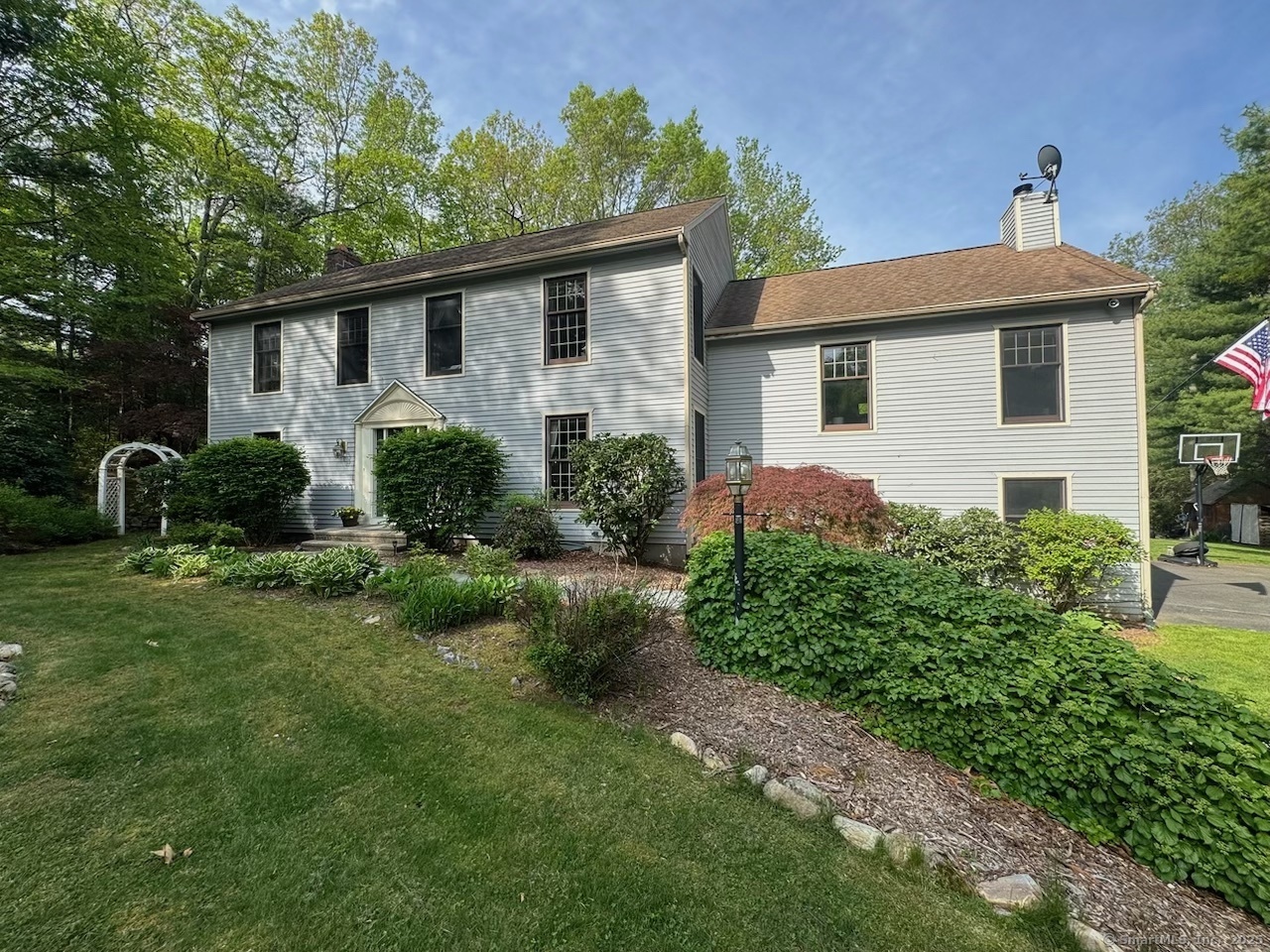
Bedrooms
Bathrooms
Sq Ft
Price
Granby, Connecticut
Welcome to this stunning 4-bedroom Colonial nestled in beautiful North Granby, CT. With 2,800+ sq ft of living space, this meticulously maintained home is move-in ready and full of charm. Follow the bluestone walkway to the bright and welcoming entryway, featuring crisp white tile and abundant natural light. To the right, French doors lead to a versatile space perfect for a formal dining room or home office. To the left, you'll find a spacious front-to-back living room with gleaming hardwood floors and a cozy central fireplace equipped with a pellet stove. Continue into the eat-in kitchen with white tile, where a large center island and white quartz countertops contrast beautifully with rich stained cabinetry and a stylish white-and-gray mosaic tile backsplash. The kitchen is equipped with black appliances, including a gas stove, a brand-new GE microwave hood, a dishwasher, and a new refrigerator. A few steps up leads you to an oversized great room, perfect for entertaining and relaxing, that's the true heart of the home. Featuring vaulted ceilings, hardwood floors, skylights, and a stunning stone fireplace with a wood stove. Sliding doors lead to a large deck that overlooks lush perennial gardens, a stone patio, and an above-ground pool ideal for summer fun. Upstairs, the spacious primary suite features a walk-in closet and a luxurious en suite bath with a jacuzzi tub and separate shower. Three other aptly sized bedrooms share a full bath and laundry.
Listing Courtesy of Coldwell Banker Realty
Our team consists of dedicated real estate professionals passionate about helping our clients achieve their goals. Every client receives personalized attention, expert guidance, and unparalleled service. Meet our team:

Broker/Owner
860-214-8008
Email
Broker/Owner
843-614-7222
Email
Associate Broker
860-383-5211
Email
Realtor®
860-919-7376
Email
Realtor®
860-538-7567
Email
Realtor®
860-222-4692
Email
Realtor®
860-539-5009
Email
Realtor®
860-681-7373
Email
Realtor®
860-249-1641
Email
Acres : 2.02
Appliances Included : Gas Range, Microwave, Range Hood, Refrigerator, Dishwasher, Washer, Electric Dryer
Attic : Pull-Down Stairs
Basement : Full, Heated, Interior Access, Partially Finished, Liveable Space, Concrete Floor, Full With Hatchway
Full Baths : 3
Half Baths : 1
Baths Total : 4
Beds Total : 4
City : Granby
Cooling : Window Unit
County : Hartford
Elementary School : F. M. Kearns
Fireplaces : 2
Foundation : Concrete
Fuel Tank Location : In Basement
Garage Parking : Under House Garage, Paved, Off Street Parking, Driveway
Garage Slots : 2
Description : Treed, Rolling
Middle School : Granby
Amenities : Commuter Bus, Library, Public Rec Facilities, Stables/Riding
Neighborhood : North Granby
Parcel : 1933923
Total Parking Spaces : 6
Pool Description : Above Ground Pool
Postal Code : 06060
Roof : Asphalt Shingle
Additional Room Information : Foyer, Laundry Room
Sewage System : Septic
Total SqFt : 3524
Tax Year : July 2024-June 2025
Total Rooms : 8
Watersource : Private Well
weeb : RPR, IDX Sites, Realtor.com
Phone
860-384-7624
Address
20 Hopmeadow St, Unit 821, Weatogue, CT 06089