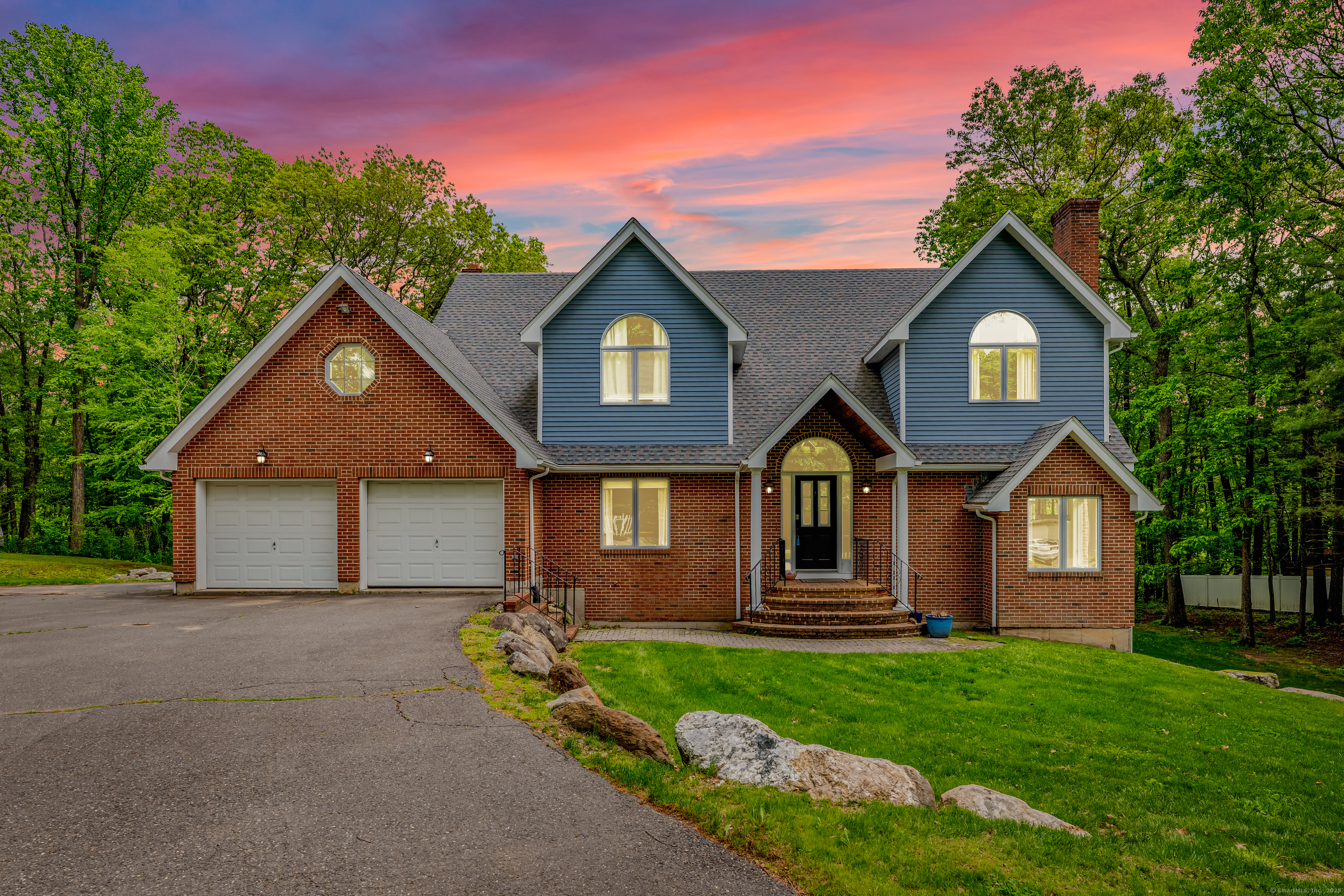
Bedrooms
Bathrooms
Sq Ft
Price
Burlington, Connecticut
European elegance is displayed throughout this completely transformed home. Upon entering the foyer your eyes will feast on the new wrought iron railing on the staircase taking you both upstairs as well as to the lower level. Refinished hardwood floors are throughout the house, repainted interior includes scraped ceilings and newly added crown molding in addition to all new windows/sliders, and modern upscale lighting. The kitchen was completely gutted, and the most sophisticated/streamlined look includes new cabinets, marble counters/back splash, high-end appliances! The sun filled living room offers a soaring ceiling and large windows just steps away from the oversized dining room - perfect for your entertaining needs. Off the kitchen is the fireplaced family room with new large sliders taking you to the private back tiered deck. Upstairs is the luxurious primary suite with a vaulted ceiling, walk in closet and spa-like remodeled bath as well as an additional four bedrooms (one which is used as a closet/changing room) topped off with an extra room ~ that has a secret passage from one of the bedrooms. The lower level has been transformed with a new ductless mini-split, new ceiling and a recently added full bath. Upgraded too is the new Bosch propane furnace! The backyard has been opened up with the removal of trees offering many opportunities. A tranquil stream runs through the back of the yard - take in the beauty and fun year-round! Over $180,000 in updates!
Listing Courtesy of Berkshire Hathaway NE Prop.
Our team consists of dedicated real estate professionals passionate about helping our clients achieve their goals. Every client receives personalized attention, expert guidance, and unparalleled service. Meet our team:

Broker/Owner
860-214-8008
Email
Broker/Owner
843-614-7222
Email
Associate Broker
860-383-5211
Email
Realtor®
860-919-7376
Email
Realtor®
860-538-7567
Email
Realtor®
860-222-4692
Email
Realtor®
860-539-5009
Email
Realtor®
860-681-7373
Email
Realtor®
860-249-1641
Email
Acres : 1.77
Appliances Included : Oven/Range, Microwave, Refrigerator, Dishwasher
Attic : Access Via Hatch
Basement : Full, Partially Finished, Full With Walk-Out
Full Baths : 3
Half Baths : 1
Baths Total : 4
Beds Total : 5
City : Burlington
Cooling : Central Air, Ductless
County : Hartford
Elementary School : Lake Garda
Fireplaces : 3
Foundation : Concrete
Fuel Tank Location : Above Ground
Garage Parking : Attached Garage
Garage Slots : 2
Description : Lightly Wooded, Level Lot
Middle School : Har-Bur
Neighborhood : N/A
Parcel : 498037
Postal Code : 06013
Roof : Asphalt Shingle
Sewage System : Septic
SgFt Description : Actual square footage is 2877
Total SqFt : 3668
Tax Year : July 2025-June 2026
Total Rooms : 9
Watersource : Private Well
weeb : RPR, IDX Sites, Realtor.com
Phone
860-384-7624
Address
20 Hopmeadow St, Unit 821, Weatogue, CT 06089