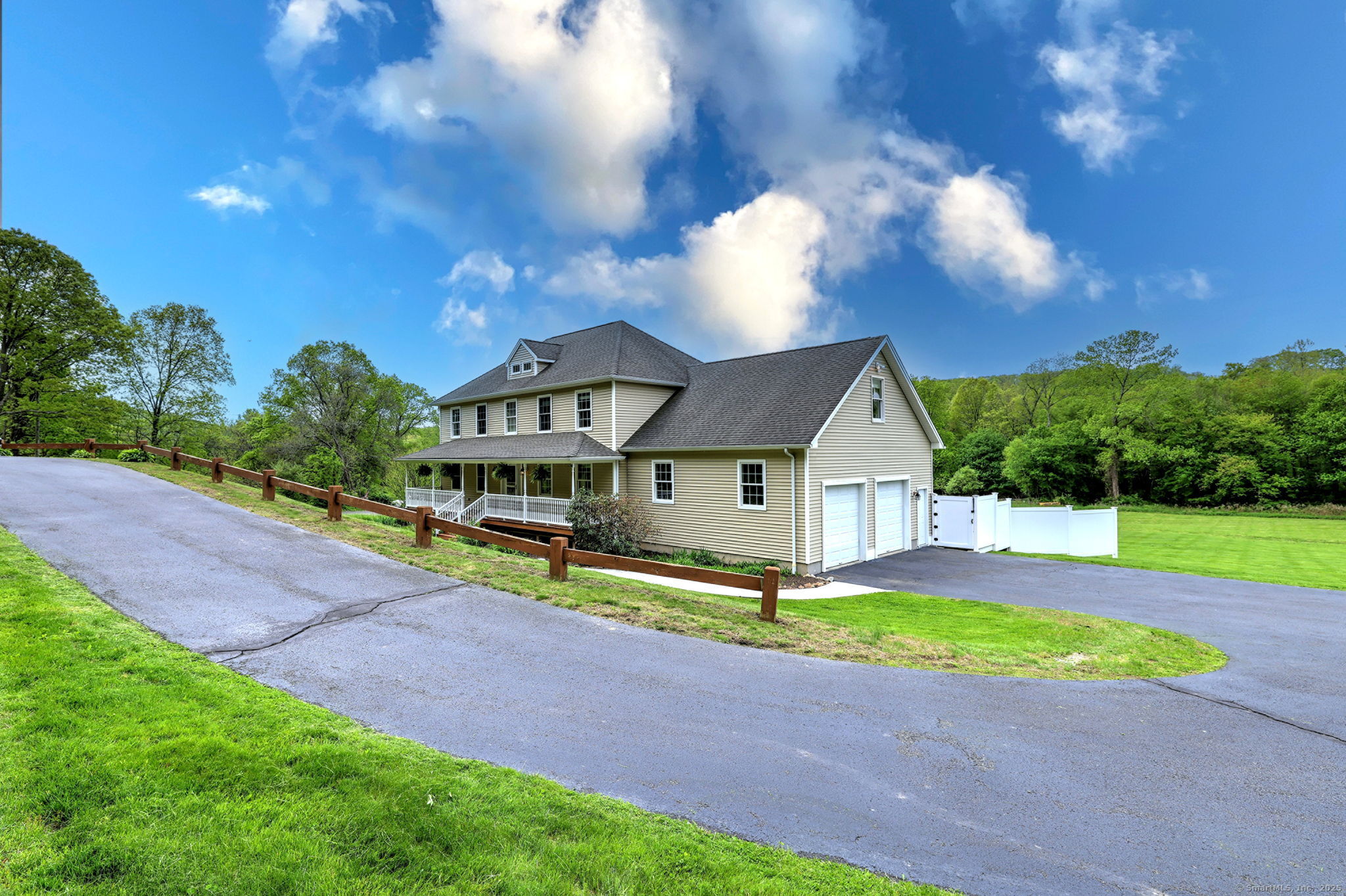
Bedrooms
Bathrooms
Sq Ft
Price
Oxford, Connecticut
Step into a serene setting and comfort with this beautiful 4 bedroom, 2.5 bath colonial, offering a perfect blend of space, style and function. The heart of the home is the breathtaking two-story living room with floor-to-ceiling windows, flooding the space with natural light and offering stunning views of the lush backyard. Built in shelves and window seats with storage adds a nice touch to the room. Overlooking the living area, the loft provides additional cozy retreat, office or flex space with a closet. The open floor plan creates a cohesive flow between the living room, dining room, and kitchen, providing versatile living and entertaining spaces. The kitchen is equipped with essential appliances, an island, ample cabinetry and pantry for storage. The spacious master suite boasts an ensuite bath and a large walk-in closet that leads to a versatile extra room-ideal for an office, gym, or private sitting area. Also, it has a closet and storage in the attic. Additional bedrooms are well-sized and provide flexibility for usage. Outdoor living is truly exceptional with a front porch and two expansive back decks including a gazebo on one deck for perfect gatherings. Enjoy the sprawling backyard providing ample space for activities and relaxation. The combination of interior living space and outdoor areas allows for a balanced lifestyle. Offering comfort, practicality, and a serene setting. Don't miss the opportunity to make this home yours! ALL OFFERS DUE BY 5/19 @ 5:00PM
Listing Courtesy of Coldwell Banker Realty
Our team consists of dedicated real estate professionals passionate about helping our clients achieve their goals. Every client receives personalized attention, expert guidance, and unparalleled service. Meet our team:

Broker/Owner
860-214-8008
Email
Broker/Owner
843-614-7222
Email
Associate Broker
860-383-5211
Email
Realtor®
860-919-7376
Email
Realtor®
860-538-7567
Email
Realtor®
860-222-4692
Email
Realtor®
860-539-5009
Email
Realtor®
860-681-7373
Email
Realtor®
860-249-1641
Email
Acres : 1.51
Appliances Included : Electric Range, Microwave, Range Hood, Refrigerator, Dishwasher
Attic : Pull-Down Stairs
Basement : Full, Storage, Garage Access, Interior Access, Concrete Floor, Full With Walk-Out
Full Baths : 2
Half Baths : 1
Baths Total : 3
Beds Total : 4
City : Oxford
Cooling : Central Air, Zoned
County : New Haven
Elementary School : Per Board of Ed
Fireplaces : 1
Foundation : Concrete
Garage Parking : Attached Garage, Paved, Driveway
Garage Slots : 2
Description : Level Lot, Sloping Lot, Cleared, Open Lot
Amenities : Golf Course, Library, Medical Facilities, Park
Neighborhood : Chestnut Tree Hill
Parcel : 2460569
Total Parking Spaces : 8
Pool Description : Above Ground Pool
Postal Code : 06478
Roof : Asphalt Shingle
Sewage System : Septic
Total SqFt : 2832
Tax Year : July 2024-June 2025
Total Rooms : 8
Watersource : Private Well
weeb : RPR, IDX Sites, Realtor.com
Phone
860-384-7624
Address
20 Hopmeadow St, Unit 821, Weatogue, CT 06089