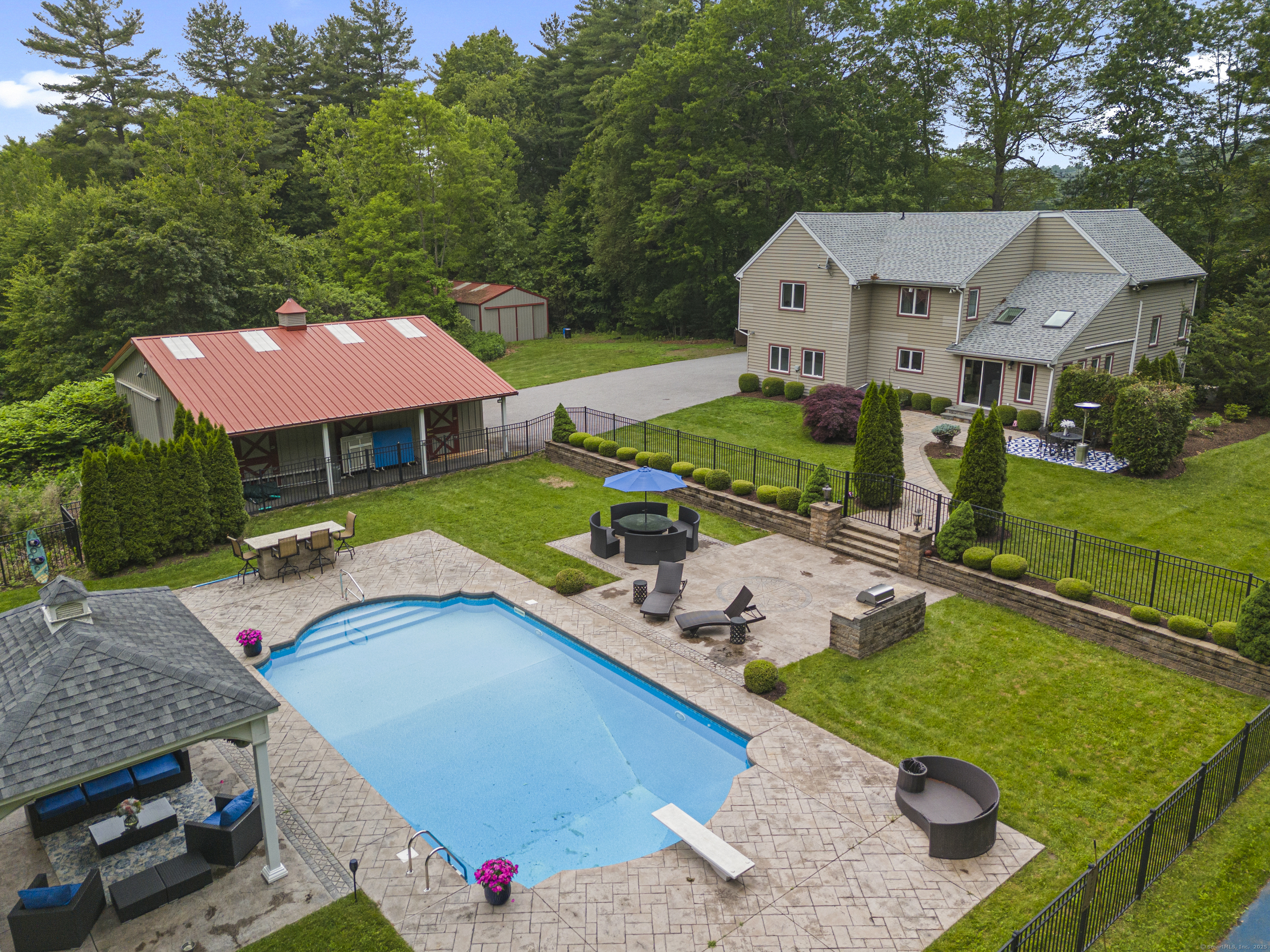
Bedrooms
Bathrooms
Sq Ft
Price
Harwinton, Connecticut
Secluded Contemporary Retreat at 59 Campville Hill Road Tucked away on 8.63 acres of wooded privacy, this stunning contemporary home offers the perfect escape in Harwinton. With 3,278 sq ft, 4 bedrooms, and 2.5 bathrooms, this property is ideal for those craving a peaceful lifestyle without compromising space or convenience. The heart of the home is the beautifully designed kitchen featuring durable cabinetry, sleek countertops, and ample storage-ideal for cooking and gathering. The open layout flows into a cozy family room with vaulted ceilings and a wood stove, plus a formal dining room and main-level study for added flexibility. Outside, enjoy an expansive backyard oasis complete with a heated swimming pool, basketball court, and two versatile barns-perfect for storage, hobbies, or equestrian use. The long driveway provides unmatched seclusion and leads to a tranquil, forested setting. Recent updates include a new roof (2022), central air, high ceilings, and a full basement ready for your finishing touch. With its blend of natural beauty, space, and smart design, this home is a rare find. Experience the privacy and comfort of 59 Campville Hill Road-schedule your private showing today!
Listing Courtesy of William Raveis Real Estate
Our team consists of dedicated real estate professionals passionate about helping our clients achieve their goals. Every client receives personalized attention, expert guidance, and unparalleled service. Meet our team:

Broker/Owner
860-214-8008
Email
Broker/Owner
843-614-7222
Email
Associate Broker
860-383-5211
Email
Realtor®
860-919-7376
Email
Realtor®
860-538-7567
Email
Realtor®
860-222-4692
Email
Realtor®
860-539-5009
Email
Realtor®
860-681-7373
Email
Realtor®
860-249-1641
Email
Acres : 8.63
Appliances Included : Electric Range, Microwave, Refrigerator, Dishwasher, Washer, Dryer
Attic : Access Via Hatch
Basement : Full, Hatchway Access
Full Baths : 2
Half Baths : 1
Baths Total : 3
Beds Total : 4
City : Harwinton
Cooling : Central Air
County : Litchfield
Elementary School : Per Board of Ed
Fireplaces : 1
Foundation : Concrete
Fuel Tank Location : In Basement
Garage Parking : Attached Garage, Driveway
Garage Slots : 2
Description : Secluded, Level Lot
Neighborhood : N/A
Parcel : 810432
Total Parking Spaces : 2
Pool Description : Heated, In Ground Pool
Postal Code : 06791
Roof : Asphalt Shingle
Sewage System : Septic
Total SqFt : 3278
Tax Year : July 2025-June 2026
Total Rooms : 9
Watersource : Private Well
weeb : RPR, IDX Sites, Realtor.com
Phone
860-384-7624
Address
20 Hopmeadow St, Unit 821, Weatogue, CT 06089