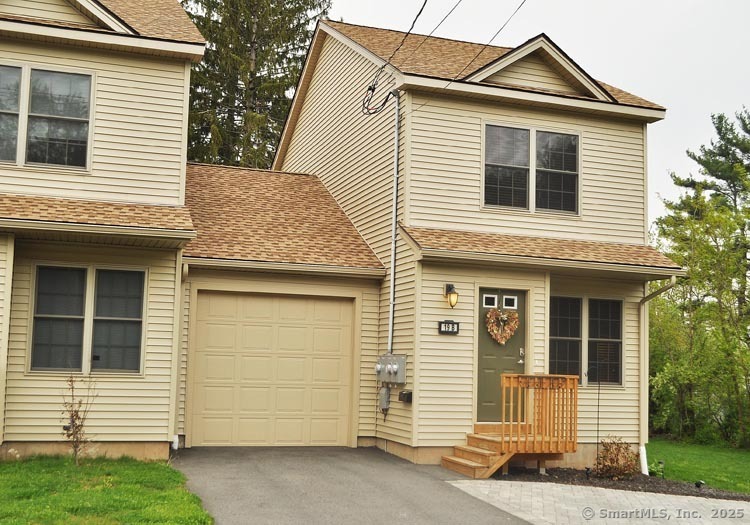
Bedrooms
Bathrooms
Sq Ft
Per Month
Vernon, Connecticut
Newer townhouse style duplex built in 2011. Open floor plan creates great living space on first floor. Hardwood floors, Radiant Heat, Granite Counter tops and all stainless appliances, full basement and first floor laundry included. Each bedroom upstairs has it's own full bath which creates opportunity for flexible living arrangements. Attached garage with added off street parking. Nice, usable yard space and patio.
Listing Courtesy of Campbell-Keune Realty Inc
Our team consists of dedicated real estate professionals passionate about helping our clients achieve their goals. Every client receives personalized attention, expert guidance, and unparalleled service. Meet our team:

Broker/Owner
860-214-8008
Email
Broker/Owner
843-614-7222
Email
Associate Broker
860-383-5211
Email
Realtor®
860-919-7376
Email
Realtor®
860-538-7567
Email
Realtor®
860-222-4692
Email
Realtor®
860-539-5009
Email
Realtor®
860-681-7373
Email
Realtor®
860-249-1641
Email
Acres : 0.3
Appliances Included : Oven/Range, Microwave, Refrigerator, Dishwasher, Disposal, Washer, Dryer
Basement : Full, Full With Hatchway
Full Baths : 2
Half Baths : 1
Baths Total : 3
Beds Total : 2
City : Vernon
Cooling : Central Air
County : Tolland
Elementary School : Clb
Garage Parking : Attached Garage, Unit Garage
Garage Slots : 1
Description : Fence - Partial, Open Lot
Amenities : Public Transportation, Walk to Bus Lines
Neighborhood : N/A
Parcel : 2361020
Pets : Small pets considered for
Pets Allowed : Restrictions
Postal Code : 06066
Additional Room Information : Laundry Room
Sewage System : Public Sewer Connected
SgFt Description : Sq footage estimated based upon town records
Total SqFt : 940
Total Rooms : 4
Watersource : Public Water Connected
weeb : RPR, IDX Sites, Realtor.com
Phone
860-384-7624
Address
20 Hopmeadow St, Unit 821, Weatogue, CT 06089