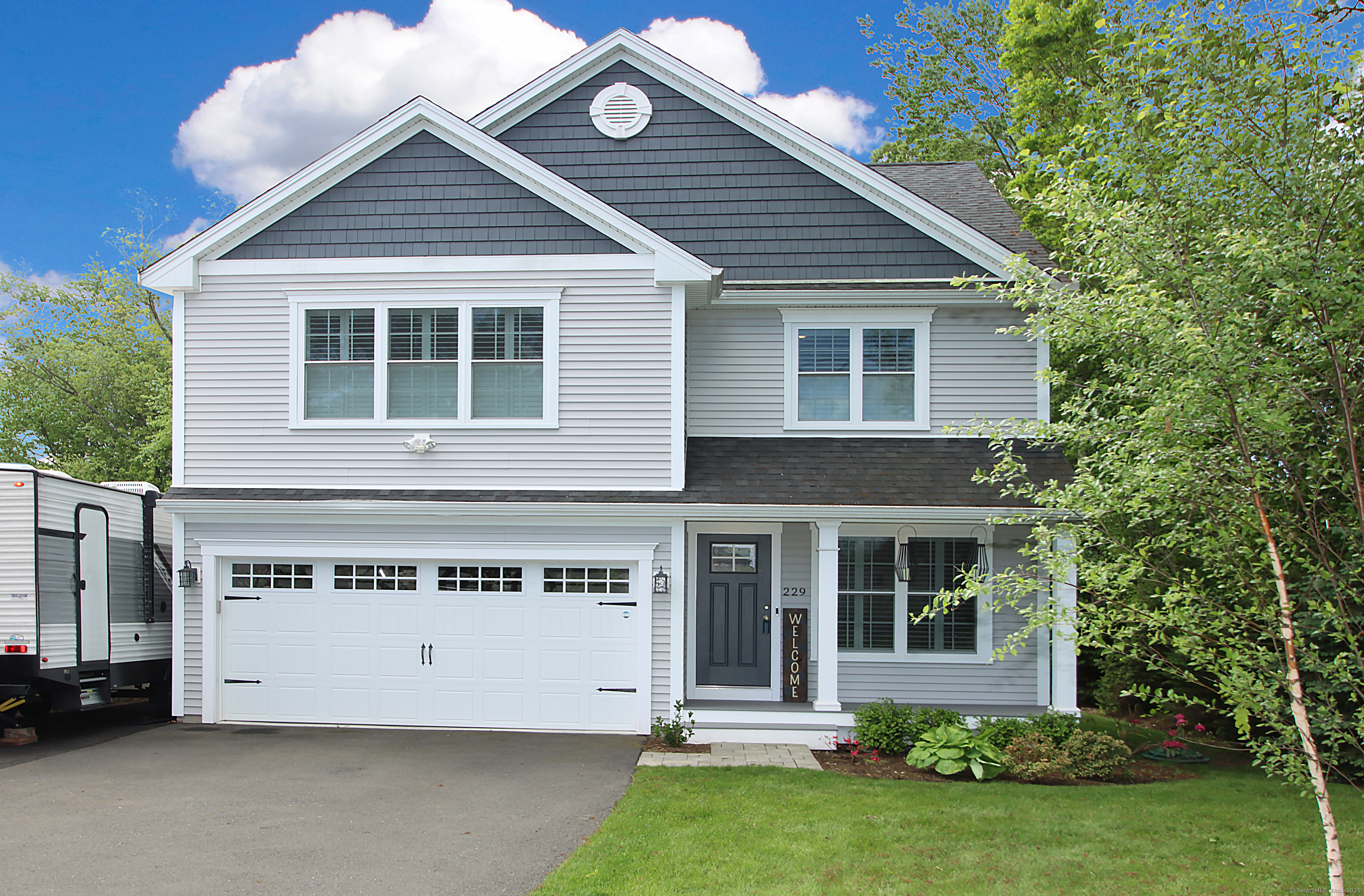
Bedrooms
Bathrooms
Sq Ft
Price
Shelton, Connecticut
Welcome to this beautifully crafted, newer colonial home, where modern luxury meets timeless design. Built by one of the area's most well-known and respected builders, this home boasts exceptional craftsmanship and extensive upgrades. Kitchen featuring a center island with granite counters opens to a beautiful family room with fireplace. Formal dining room can also make a great private office if needed. Hardwood floors add a sense of warmth and sophistication to every room. Step outside to an expanded Trex deck with motorized awning that flows into a beautiful Bluestone patio, providing a perfect space for relaxing. The primary bedroom is the ultimate retreat with his and hers walk-in closets and a dreamy, tiled bath with oversized walk-in shower with rain head and radiant floors. In addition, there are two generous sized bedrooms and another full bath plus a 2nd floor laundry room. High-end finishes & attention to detail from the custom trim work to the quality of materials used throughout. This property is situated in a highly desirable area, close to schools, shopping, dining, and local parks, making it the perfect home. Whether you're looking for a home to entertain in, a peaceful retreat, or a space with plenty of room to grow, this stunning property offers it all. Don't miss out on the opportunity to make this home your own. Please see addendum for upgrade information.
Listing Courtesy of Coldwell Banker Realty
Our team consists of dedicated real estate professionals passionate about helping our clients achieve their goals. Every client receives personalized attention, expert guidance, and unparalleled service. Meet our team:

Broker/Owner
860-214-8008
Email
Broker/Owner
843-614-7222
Email
Associate Broker
860-383-5211
Email
Realtor®
860-919-7376
Email
Realtor®
860-538-7567
Email
Realtor®
860-222-4692
Email
Realtor®
860-539-5009
Email
Realtor®
860-681-7373
Email
Realtor®
860-249-1641
Email
Acres : 0.5
Appliances Included : Electric Range, Microwave, Refrigerator, Dishwasher, Washer, Dryer
Attic : Unfinished, Pull-Down Stairs
Basement : Partial, Unfinished
Full Baths : 2
Half Baths : 1
Baths Total : 3
Beds Total : 3
City : Shelton
Cooling : Central Air
County : Fairfield
Elementary School : Per Board of Ed
Fireplaces : 1
Foundation : Concrete
Fuel Tank Location : Above Ground
Garage Parking : Under House Garage, Off Street Parking, Driveway
Garage Slots : 2
Description : Level Lot
Middle School : Shelton
Neighborhood : Trap Falls
Parcel : 2696021
Total Parking Spaces : 2
Postal Code : 06484
Roof : Asphalt Shingle
Sewage System : Public Sewer Connected
SgFt Description : Main and second floors SF
Total SqFt : 2148
Tax Year : July 2024-June 2025
Total Rooms : 6
Watersource : Public Water Connected
weeb : RPR, IDX Sites, Realtor.com
Phone
860-384-7624
Address
20 Hopmeadow St, Unit 821, Weatogue, CT 06089