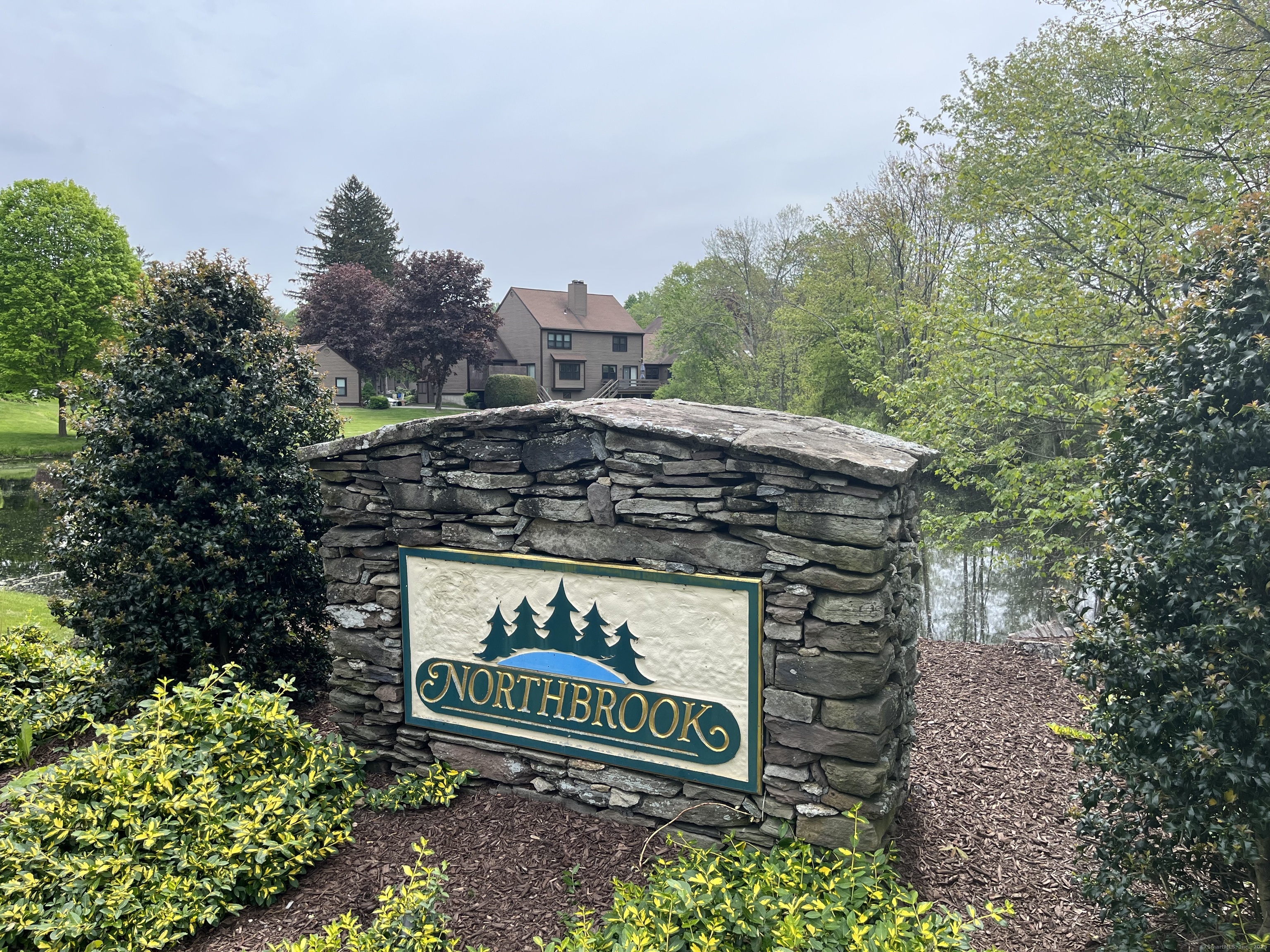
Bedrooms
Bathrooms
Sq Ft
Price
Monroe, Connecticut
Experience refined living in this exceptional end-unit townhouse nestled within the serene Northbrook community. Boasting a private, wooded backyard, this home offers a harmonious blend of comfort and sophistication. The living room impresses with soaring 20-foot ceilings, skylights, and a wood-burning fireplace, creating an airy and inviting ambiance. Hardwood floors throughout the main living areas enhance the home's warmth and elegance. A screened porch accessible via sliding doors from the living room provides a tranquil space to unwind. The dining area seamlessly connects to a modern eat-in kitchen featuring granite countertops and tile flooring. The upper-level master suite, a walk-in closet, and a skylight-lit bathroom. A versatile loft space offers additional room for an office or lounge. The finished lower level boasts a recreation room with a custom dry bar and an additional den or office space. Residents enjoy access to two swimming pools, tennis courts, and a clubhouse. The community is set on 150 acres of picturesque countryside, featuring ponds for fishing and walking trails. Conveniently located near major highways and shopping centers, offering both tranquility and accessibility. This move-in-ready townhouse presents a unique opportunity to experience upscale living in a peaceful setting.
Listing Courtesy of Finish Line Realty
Our team consists of dedicated real estate professionals passionate about helping our clients achieve their goals. Every client receives personalized attention, expert guidance, and unparalleled service. Meet our team:

Broker/Owner
860-214-8008
Email
Broker/Owner
843-614-7222
Email
Associate Broker
860-383-5211
Email
Realtor®
860-919-7376
Email
Realtor®
860-538-7567
Email
Realtor®
860-222-4692
Email
Realtor®
860-539-5009
Email
Realtor®
860-681-7373
Email
Realtor®
860-249-1641
Email
Appliances Included : Electric Range, Microwave, Refrigerator, Dishwasher, Washer, Dryer
Association Fee Includes : Club House, Grounds Maintenance, Trash Pickup, Snow Removal, Water, Sewer, Property Management, Pest Control, Pool Service
Attic : Access Via Hatch
Basement : Full
Full Baths : 2
Baths Total : 2
Beds Total : 2
City : Monroe
Complex : Northbrook of Monroe
Cooling : Central Air
County : Fairfield
Elementary School : Stepney
Fireplaces : 1
Garage Parking : Under House Garage, Off Street Parking, Driveway
Garage Slots : 1
Description : Corner Lot
Amenities : Health Club, Lake, Medical Facilities, Park, Playground/Tot Lot, Private School(s), Shopping/Mall
Neighborhood : Stepney
Parcel : 179396
Total Parking Spaces : 2
Pets : 2 pets. 2 cats or 1dog an
Pets Allowed : Yes
Pool Description : Gunite, Pool House, Concrete, Safety Fence, In Ground Pool
Postal Code : 06468
Sewage System : Public Sewer Connected
Total SqFt : 1971
Tax Year : July 2024-June 2025
Total Rooms : 5
Watersource : Public Water Connected
weeb : RPR, IDX Sites, Realtor.com
Phone
860-384-7624
Address
20 Hopmeadow St, Unit 821, Weatogue, CT 06089