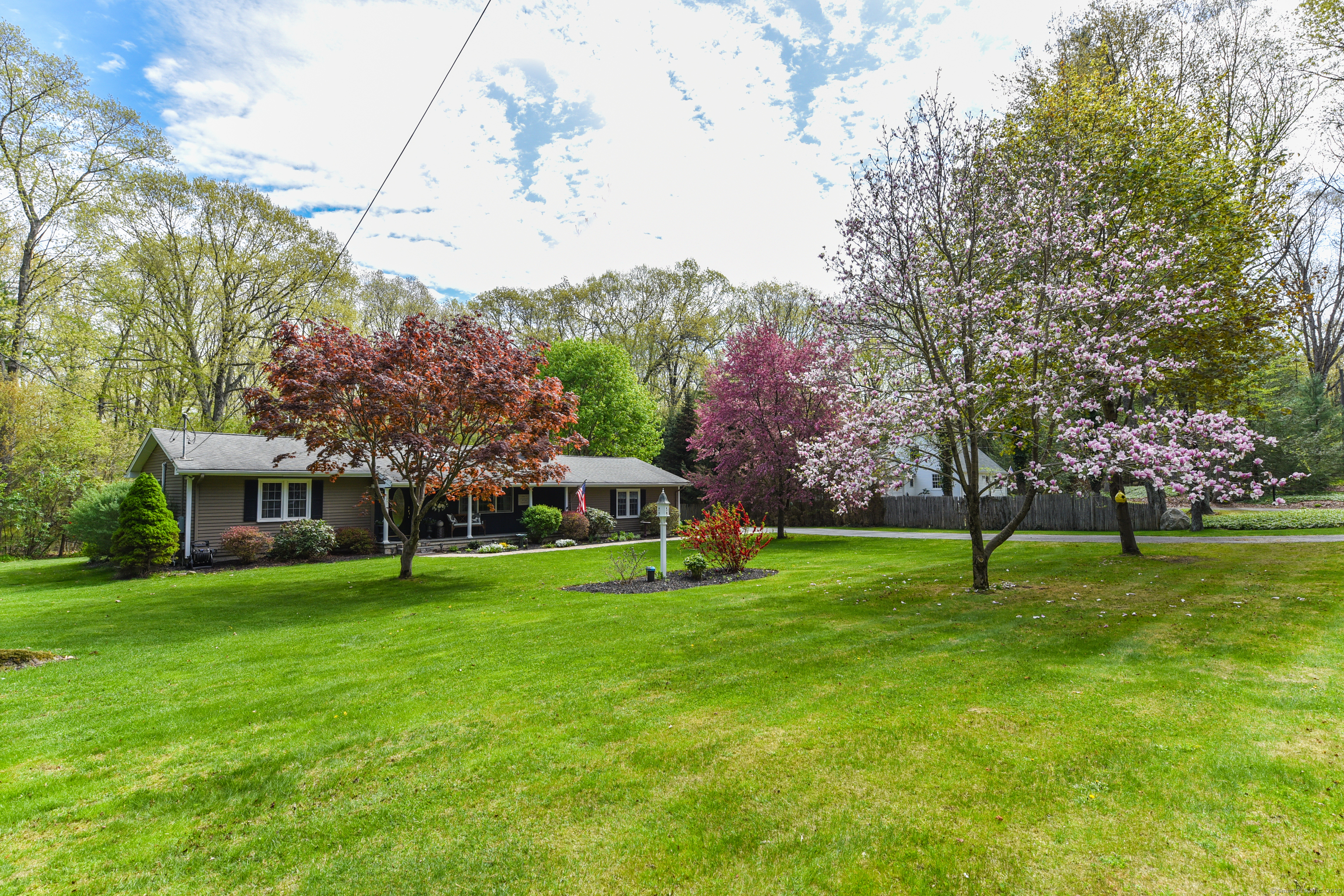
Bedrooms
Bathrooms
Sq Ft
Price
Avon, Connecticut
Welcome to this beautifully renovated ranch, ideally situated on a spacious and level 0.80-acre lot which has been professionally landscaped at the end of a quiet cul-de-sac. This home has a total of 1,956 sq ft of living space which includes 900 sq ft in the lower level. Thoughtfully updated with stylish, elegant finishes, this home offers both comfort and sophistication in a truly unbeatable location in the heart of Avon. Step inside to discover an inviting open floor plan filled with natural light from dual skylights, complemented by gleaming hardwood floors, detailed crown moldings, and two cozy fireplaces. The heart of the home is the stunning granite eat-in kitchen featuring an island, modern cabinetry, and a sliding glass door that opens to an expansive deck & patio-perfect for seamless indoor-outdoor entertaining. The main level also includes two spacious bedrooms and a full bath with a custom tiled shower. Downstairs, the fully finished 900 sq ft lower level adds impressive flexibility with a generous family room, second fireplace, full bath, laundry area, and two additional rooms-ideal for use as bedrooms, a home office, or guest space. Enjoy the convenience of a 2-car attached garage, and relish the peace of mind that comes from owning a move-in ready home. Whether it's your first home, or looking to downsize without compromise. All this, with easy access to top-rated schools, parks, Rails-to-Trails, restaurants, shops, recreational amenities, and more.
Listing Courtesy of William Pitt Sotheby's Int'l
Our team consists of dedicated real estate professionals passionate about helping our clients achieve their goals. Every client receives personalized attention, expert guidance, and unparalleled service. Meet our team:

Broker/Owner
860-214-8008
Email
Broker/Owner
843-614-7222
Email
Associate Broker
860-383-5211
Email
Realtor®
860-919-7376
Email
Realtor®
860-538-7567
Email
Realtor®
860-222-4692
Email
Realtor®
860-539-5009
Email
Realtor®
860-681-7373
Email
Realtor®
860-249-1641
Email
Acres : 0.8
Appliances Included : Electric Cooktop, Electric Range, Microwave, Range Hood, Refrigerator, Dishwasher, Disposal
Attic : Unfinished, Access Via Hatch
Basement : Full, Heated, Partially Finished, Full With Hatchway
Full Baths : 2
Baths Total : 2
Beds Total : 2
City : Avon
Cooling : Central Air
County : Hartford
Elementary School : Pine Grove
Fireplaces : 2
Foundation : Concrete
Fuel Tank Location : In Garage
Garage Parking : Attached Garage, Paved, Driveway
Garage Slots : 2
Description : Level Lot, On Cul-De-Sac, Professionally Landscaped
Middle School : Avon
Amenities : Golf Course, Health Club, Park, Public Pool, Public Rec Facilities, Shopping/Mall, Tennis Courts
Neighborhood : N/A
Parcel : 436671
Total Parking Spaces : 4
Postal Code : 06001
Roof : Asphalt Shingle
Sewage System : Septic
SgFt Description : 900 sq ft finished space in lower level
Total SqFt : 1956
Tax Year : July 2024-June 2025
Total Rooms : 6
Watersource : Private Well
weeb : RPR, IDX Sites, Realtor.com
Phone
860-384-7624
Address
20 Hopmeadow St, Unit 821, Weatogue, CT 06089