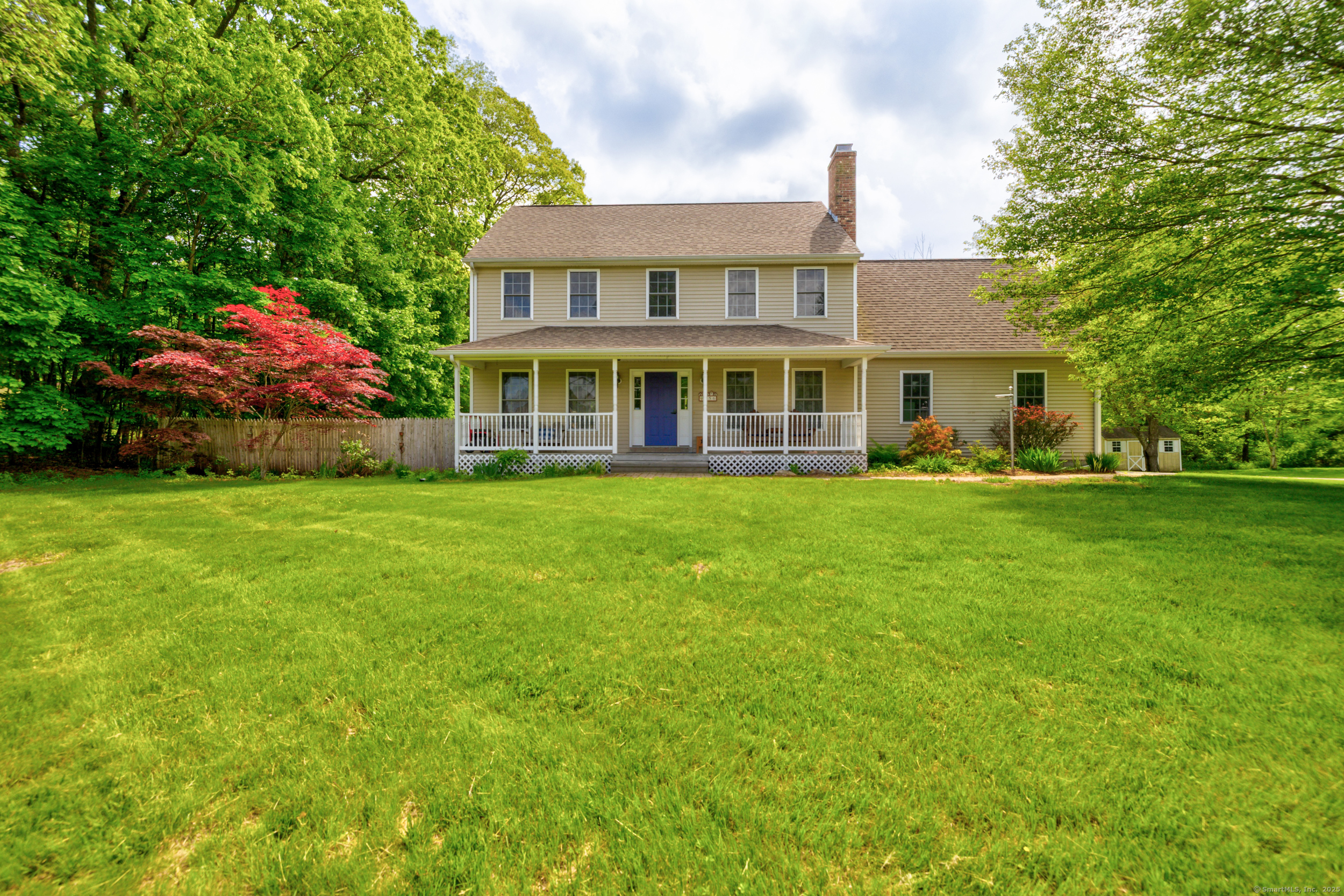
Bedrooms
Bathrooms
Sq Ft
Price
Columbia, Connecticut
Step into the warmth and comfort of this inviting Columbia home, where thoughtful updates and peaceful surroundings offer the perfect blend of charm and practicality. The spacious living room features a cozy brick fireplace and hardwood floors that flow seamlessly into the expansive eat-in kitchen, outfitted with stainless steel appliances, abundant cabinetry, and plenty of counter space for cooking and entertaining. Just off the dining area, sliding glass doors open to a large back deck, ideal for summer grilling or simply soaking in the quiet views. The home is equipped with a new compression tank for the furnace, updated hot water tank, and digital thermostats in all three heating zones for maximum efficiency and control. Outside, unwind on the classic covered front porch or retreat to the private, tree-lined backyard that offers both space and serenity. Whether you're sipping coffee, hosting friends, or watching the seasons change, the setting feels like a true escape-yet you're still close to major universities, shopping, and commuter routes, all without sacrificing the peaceful charm of country living.
Listing Courtesy of eXp Realty
Our team consists of dedicated real estate professionals passionate about helping our clients achieve their goals. Every client receives personalized attention, expert guidance, and unparalleled service. Meet our team:

Broker/Owner
860-214-8008
Email
Broker/Owner
843-614-7222
Email
Associate Broker
860-383-5211
Email
Realtor®
860-919-7376
Email
Realtor®
860-538-7567
Email
Realtor®
860-222-4692
Email
Realtor®
860-539-5009
Email
Realtor®
860-681-7373
Email
Realtor®
860-249-1641
Email
Acres : 1.37
Appliances Included : Electric Range, Oven/Range, Microwave, Refrigerator, Icemaker, Dishwasher, Washer, Electric Dryer
Attic : Unfinished, Pull-Down Stairs
Basement : Full, Unfinished, Hatchway Access, Interior Access, Concrete Floor
Full Baths : 2
Half Baths : 1
Baths Total : 3
Beds Total : 4
City : Columbia
Cooling : Ceiling Fans
County : Tolland
Elementary School : Horace W. Porter
Fireplaces : 1
Foundation : Concrete
Fuel Tank Location : In Basement
Garage Parking : Attached Garage, Driveway
Garage Slots : 2
Description : Fence - Privacy, Dry, Level Lot
Neighborhood : N/A
Parcel : 2458014
Total Parking Spaces : 4
Postal Code : 06237
Roof : Asphalt Shingle
Sewage System : Septic
Total SqFt : 1894
Tax Year : July 2024-June 2025
Total Rooms : 11
Watersource : Private Well
weeb : RPR, IDX Sites, Realtor.com
Phone
860-384-7624
Address
20 Hopmeadow St, Unit 821, Weatogue, CT 06089