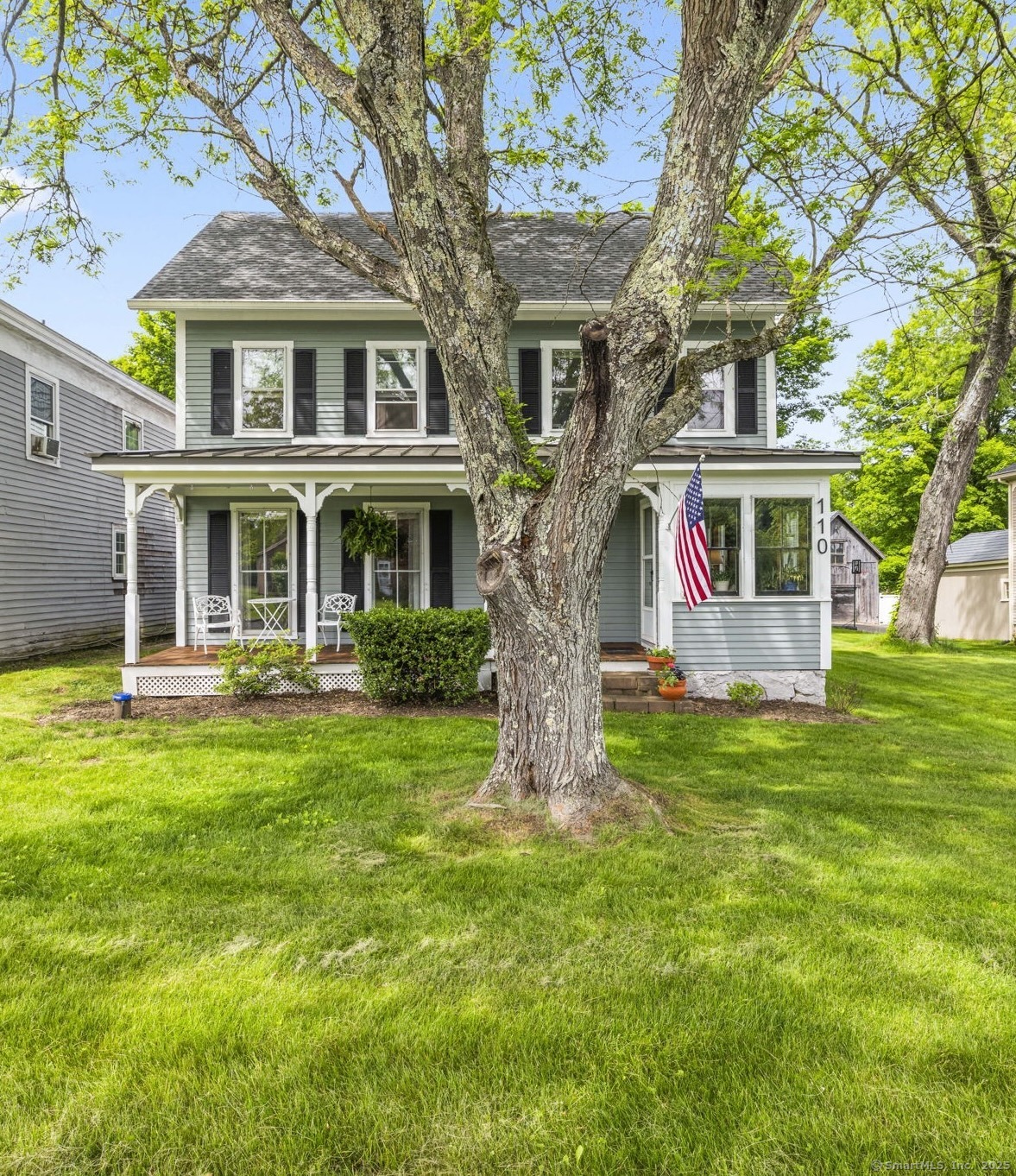
Bedrooms
Bathrooms
Sq Ft
Price
Granby, Connecticut
This beautifully restored antique colonial blends historic charm with thoughtful modern updates. Throughout the main home, you'll find rich wood flooring, freshly painted walls, and a stunning kitchen with granite countertops, handmade cherry cabinets, and stainless steel appliances. The primary suite offers a calm, spacious retreat, while two of the updated bathrooms feature underfloor heating. Key mechanicals have all been replaced within the last five years, including the roof, hot water heaters, and furnaces. The newer central air system ensures year-round comfort, while in warmer months, the screened-in porch and private patio extend your living space into the outdoors. A standout feature is the separate one-bedroom in-law apartment (652 sq ft) with its own fireplace, laundry, and furnace-previously rented for $1,400/month, it's perfect for income or multigenerational living. The 1,232 sq ft barn includes a heated workshop and a finished upper level (912 sq ft) with heat, a full bath, and flexible space for a studio, guests, or creative use. Once part of a working dairy farm, the property's layout reflects its pastoral roots-neighboring homes are nearby, a charming reminder of the land's historic, communal purpose. Minutes from town, this unique property offers timeless character, versatility, and income potential.
Listing Courtesy of eXp Realty
Our team consists of dedicated real estate professionals passionate about helping our clients achieve their goals. Every client receives personalized attention, expert guidance, and unparalleled service. Meet our team:

Broker/Owner
860-214-8008
Email
Broker/Owner
843-614-7222
Email
Associate Broker
860-383-5211
Email
Realtor®
860-919-7376
Email
Realtor®
860-538-7567
Email
Realtor®
860-222-4692
Email
Realtor®
860-539-5009
Email
Realtor®
860-681-7373
Email
Realtor®
860-249-1641
Email
Acres : 1.11
Appliances Included : Oven/Range, Microwave, Refrigerator, Dishwasher, Washer, Dryer, Wine Chiller
Attic : Unfinished, Storage Space, Walk-up
Basement : Full
Full Baths : 5
Baths Total : 5
Beds Total : 5
City : Granby
Cooling : Central Air
County : Hartford
Elementary School : Kelly Lane
Fireplaces : 2
Foundation : Concrete, Stone
Fuel Tank Location : Above Ground
Garage Parking : Barn, Detached Garage, Driveway
Garage Slots : 2
Description : Level Lot, Professionally Landscaped, Open Lot
Middle School : Granby
Amenities : Health Club, Library, Medical Facilities, Park, Public Pool, Tennis Courts
Neighborhood : N/A
Parcel : 1937028
Total Parking Spaces : 6
Postal Code : 06035
Roof : Asphalt Shingle
Additional Room Information : Laundry Room, Workshop
Sewage System : Septic
SgFt Description : 3095sf in Main house & in-law + 912sf in finished barn loft.
Total SqFt : 4007
Tax Year : July 2025-June 2026
Total Rooms : 11
Watersource : Private Well
weeb : RPR, IDX Sites, Realtor.com
Phone
860-384-7624
Address
20 Hopmeadow St, Unit 821, Weatogue, CT 06089