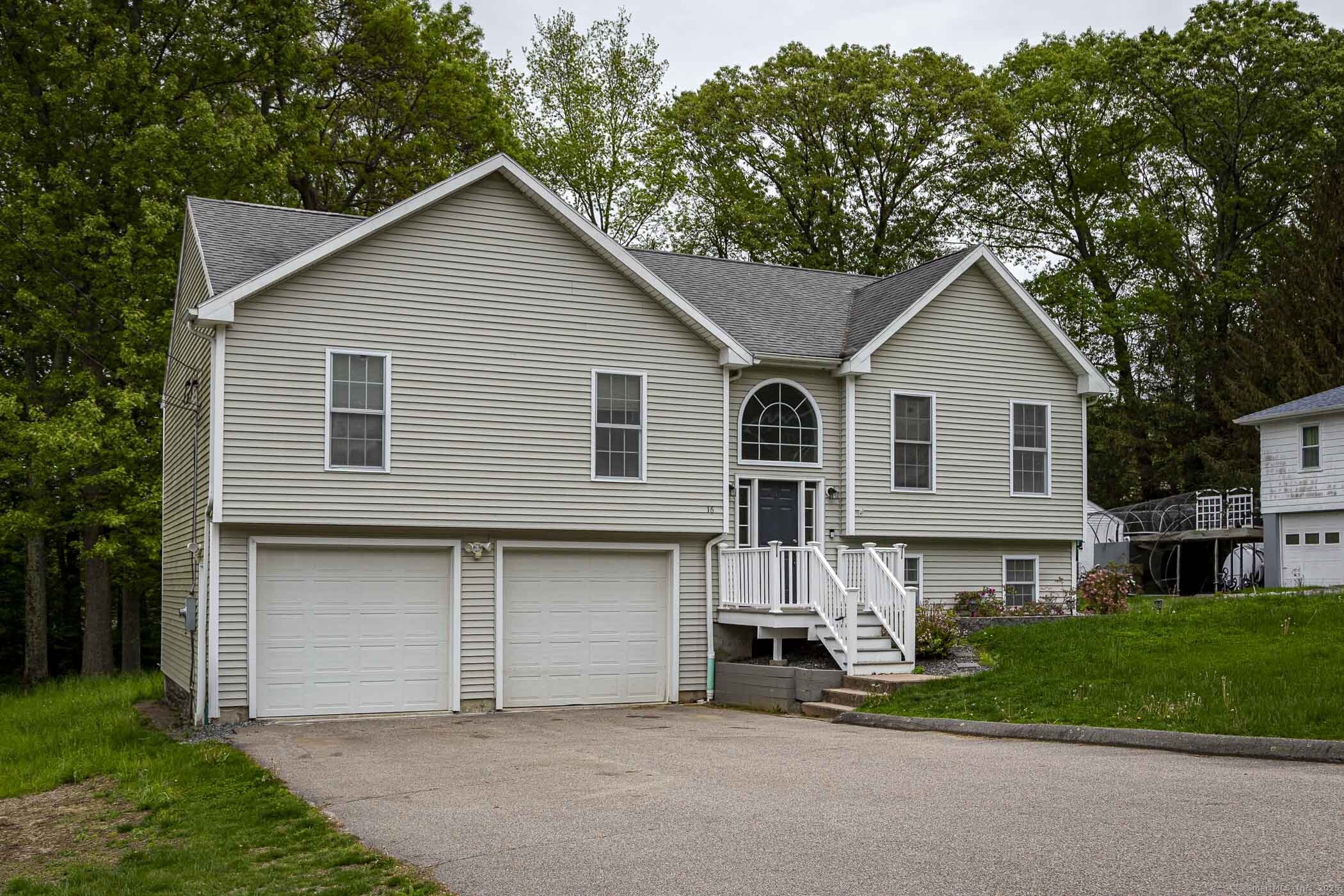
Bedrooms
Bathrooms
Sq Ft
Price
Montville, Connecticut
Nestled in a charming neighborhood with excellent curb appeal, this delightful home offers both comfort and convenience, with easy access to nearby amenities and major routes. The bright, open main level welcomes you with gleaming hardwood floors that flow throughout. The spacious master suite is a true retreat, featuring a full bath, three closets (including a walk-in), and elegant crown molding. All three bedrooms showcase beautiful hardwood floors, adding warmth and character. The lower level includes a cozy, finished family room and versatile space currently serving as a workout and laundry area, with potential for further customization. The extra-deep two-car garage provides ample room for a workshop or storage, complemented by a backyard shed for additional organization. Step outside to enjoy the updated decks, crafted with stylish, low-maintenance composite and vinyl materials, perfect for relaxing or entertaining. This inviting home is a must-see! Schedule your private showing today and discover all it has to offer.
Listing Courtesy of Coldwell Banker Realty
Our team consists of dedicated real estate professionals passionate about helping our clients achieve their goals. Every client receives personalized attention, expert guidance, and unparalleled service. Meet our team:

Broker/Owner
860-214-8008
Email
Broker/Owner
843-614-7222
Email
Associate Broker
860-383-5211
Email
Realtor®
860-919-7376
Email
Realtor®
860-538-7567
Email
Realtor®
860-222-4692
Email
Realtor®
860-539-5009
Email
Realtor®
860-681-7373
Email
Realtor®
860-249-1641
Email
Acres : 0.46
Appliances Included : Microwave, Refrigerator, Freezer, Dishwasher, Washer, Electric Dryer
Attic : Unfinished, Storage Space, Access Via Hatch
Basement : Full, Partially Finished
Full Baths : 2
Baths Total : 2
Beds Total : 3
City : Montville
Cooling : Window Unit
County : New London
Elementary School : Per Board of Ed
Foundation : Concrete
Fuel Tank Location : In Basement
Garage Parking : Attached Garage, Paved, Off Street Parking, Driveway
Garage Slots : 2
Description : In Subdivision
Amenities : Golf Course, Health Club, Medical Facilities, Park, Public Transportation
Neighborhood : Uncasville
Parcel : 2435627
Total Parking Spaces : 4
Postal Code : 06382
Roof : Asphalt Shingle
Sewage System : Public Sewer Connected
SgFt Description : Above grade heated and finished
Total SqFt : 1509
Tax Year : July 2024-June 2025
Total Rooms : 6
Watersource : Private Well
weeb : RPR, IDX Sites, Realtor.com
Phone
860-384-7624
Address
20 Hopmeadow St, Unit 821, Weatogue, CT 06089