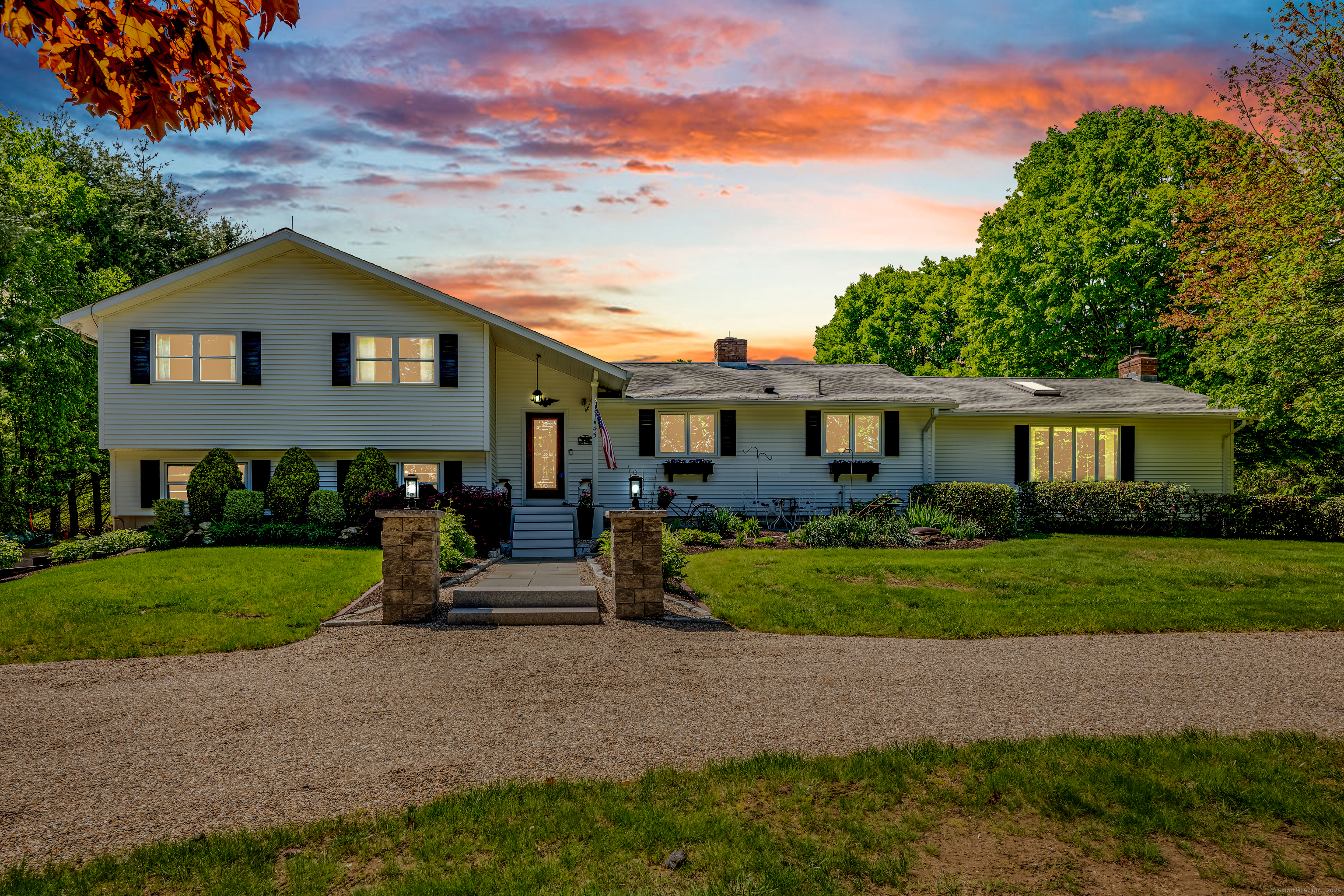
Bedrooms
Bathrooms
Sq Ft
Price
Burlington, Connecticut
This custom-built one of a kind home awaits your arrival. Talk about curb-appeal, set back off the road with a circular driveway and nestled on 3.2 acres! No stone has been left unturned in this impeccably maintained home. Delight in the professionally landscaped grounds and new bluestone walkway with granite steps. The formal living & dining rooms are sure to be a delight to entertain in. You will be stunned by the expansive and remodeled eat-in kitchen complete with a 6-burner gas cooktop, pot filler, a commercial grade vent, double wall ovens, a heating drawer, oversized refrigerator/freezer, island with a breakfast bar, wine chiller, vegetable sink, granite counters and pantry. But wait till you step into the grand 24'x28' family room which displays a vaulted ceiling & exposed beams, a gas burning fireplace as well as a wet bar. Enjoy this on quiet evenings or during large gatherings, there is room for everyone! The primary suite boasts Brazilian cherry hardwood floors, a walk-in closet not to mention the updated spa-like bathroom with a Jacuzzi tub, large shower with body sprays, towel warmers and a radiant heated floor. Start/finish the day on your private balcony which overlooks the majestic backyard. Not only do you have a four car garage but a fifth one in the lower level. A 24'x24' four stall barn is the perfect place to store lawn equipment, campers, RV's or boats. Enjoy outdoor entertaining on the 12'x34' covered patio. Once you visit, you will never want to leav
Listing Courtesy of Berkshire Hathaway NE Prop.
Our team consists of dedicated real estate professionals passionate about helping our clients achieve their goals. Every client receives personalized attention, expert guidance, and unparalleled service. Meet our team:

Broker/Owner
860-214-8008
Email
Broker/Owner
843-614-7222
Email
Associate Broker
860-383-5211
Email
Realtor®
860-919-7376
Email
Realtor®
860-538-7567
Email
Realtor®
860-222-4692
Email
Realtor®
860-539-5009
Email
Realtor®
860-681-7373
Email
Realtor®
860-249-1641
Email
Acres : 3.2
Appliances Included : Gas Range, Wall Oven, Microwave, Refrigerator, Dishwasher, Disposal, Washer, Dryer
Attic : Access Via Hatch
Basement : Full, Unfinished
Full Baths : 2
Half Baths : 2
Baths Total : 4
Beds Total : 4
City : Burlington
Cooling : Central Air
County : Hartford
Elementary School : Harwinton Consolidated
Fireplaces : 1
Foundation : Concrete
Fuel Tank Location : Above Ground
Garage Parking : Attached Garage, Under House Garage
Garage Slots : 5
Description : Lightly Wooded, Level Lot
Middle School : Har-Bur
Neighborhood : N/A
Parcel : 498337
Pool Description : Above Ground Pool
Postal Code : 06013
Roof : Asphalt Shingle
Sewage System : Septic
Total SqFt : 3202
Tax Year : July 2024-June 2025
Total Rooms : 8
Watersource : Private Well
weeb : RPR, IDX Sites, Realtor.com
Phone
860-384-7624
Address
20 Hopmeadow St, Unit 821, Weatogue, CT 06089