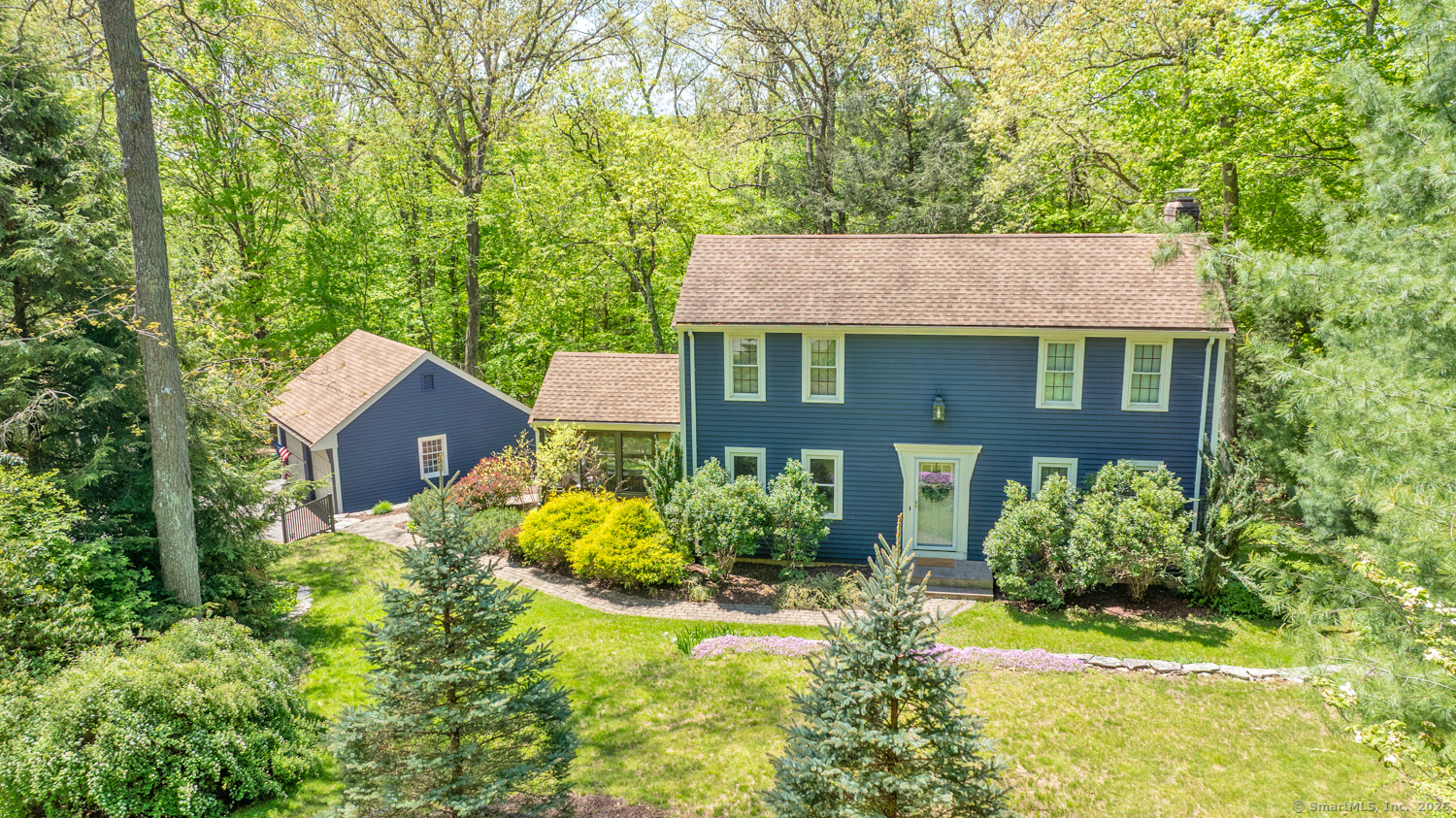
Bedrooms
Bathrooms
Sq Ft
Price
Marlborough, Connecticut
Welcome to 12 Sandy Lane, a peaceful retreat on a quiet cul-de-sac in one of Marlborough's most sought-after neighborhoods. This beautifully maintained 4-bedroom, 3-bath colonial borders Salmon River Conservation land, offering privacy and a serene connection to nature. Inside, you'll find warmth and charm throughout. The inviting family room features rustic wood beams and a brick fireplace. The spacious kitchen is both functional and welcoming, with plenty of room for casual dining. Just off the kitchen, the enclosed sun porch, added in 2007, is a tranquil spot to enjoy coffee and watch the local wildlife. The formal dining room is perfect for entertaining, and a first-floor bedroom adds flexibility for one-floor living or use as a den. This home has been thoughtfully updated: furnace and hot water heater (2007), bathrooms (2010, 2014, 2017), roof and gutters (2013), windows (2014), driveway (2016), Kloter shed (2015), mini-split A/C (2018), generator (2021), exterior paint (2022), and well tank (2023). Upstairs, the bedrooms are light-filled and inviting. The full walk-out basement with large windows offers excellent potential to finish. With timeless updates, nature at your doorstep, and the town tennis court nearby, 12 Sandy Lane is the place you'll love to call home.
Listing Courtesy of Carl Guild & Associates
Our team consists of dedicated real estate professionals passionate about helping our clients achieve their goals. Every client receives personalized attention, expert guidance, and unparalleled service. Meet our team:

Broker/Owner
860-214-8008
Email
Broker/Owner
843-614-7222
Email
Associate Broker
860-383-5211
Email
Realtor®
860-919-7376
Email
Realtor®
860-538-7567
Email
Realtor®
860-222-4692
Email
Realtor®
860-539-5009
Email
Realtor®
860-681-7373
Email
Realtor®
860-249-1641
Email
Acres : 1.27
Appliances Included : Oven/Range, Refrigerator, Dishwasher, Washer, Dryer
Attic : Pull-Down Stairs
Basement : Full, Full With Walk-Out
Full Baths : 3
Baths Total : 3
Beds Total : 4
City : Marlborough
Cooling : Ductless
County : Hartford
Elementary School : Per Board of Ed
Fireplaces : 1
Foundation : Concrete
Fuel Tank Location : In Basement
Garage Parking : Detached Garage
Garage Slots : 2
Description : Treed, Sloping Lot, On Cul-De-Sac
Neighborhood : N/A
Parcel : 2223283
Postal Code : 06447
Roof : Asphalt Shingle
Sewage System : Septic
Total SqFt : 1944
Tax Year : July 2024-June 2025
Total Rooms : 7
Watersource : Private Well
weeb : RPR, IDX Sites, Realtor.com
Phone
860-384-7624
Address
20 Hopmeadow St, Unit 821, Weatogue, CT 06089