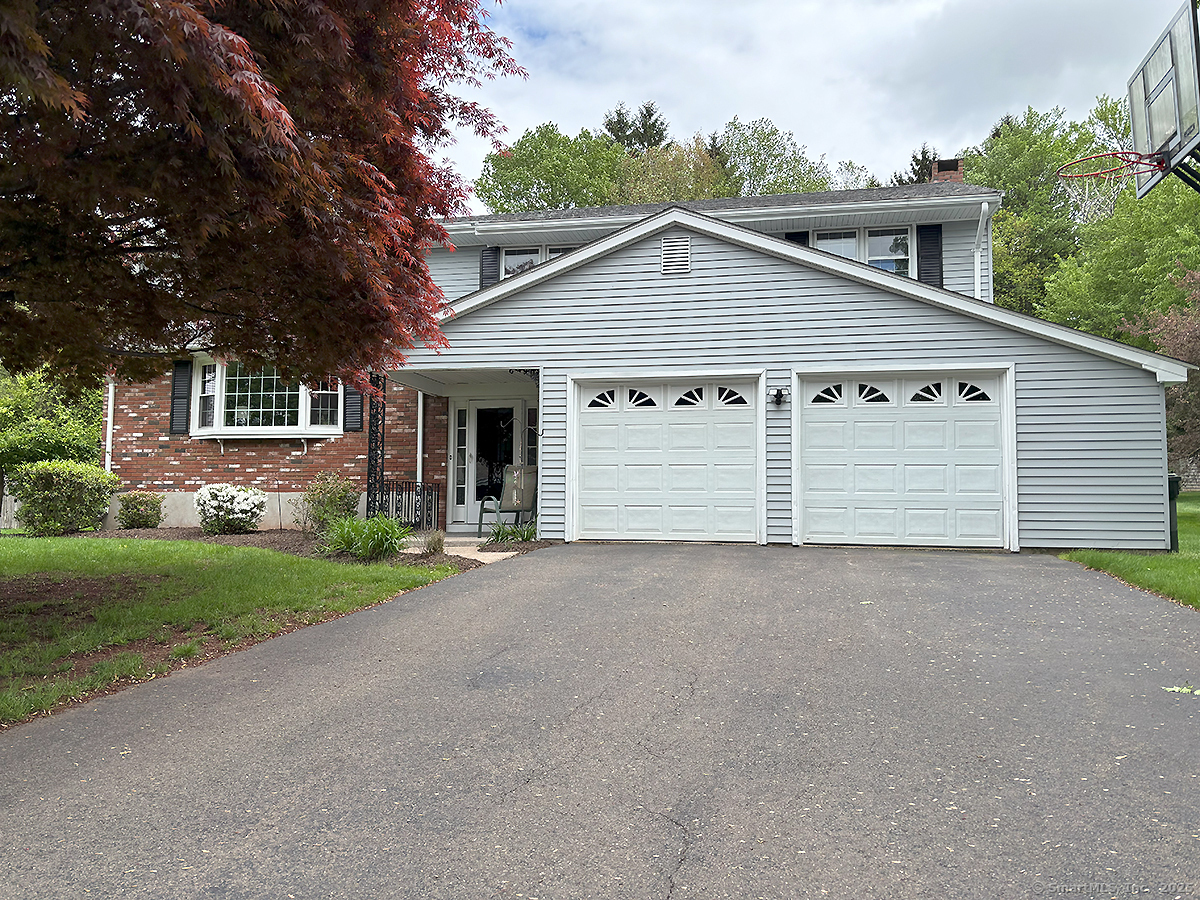
Bedrooms
Bathrooms
Sq Ft
Price
Rocky Hill, Connecticut
Located in the established Partridge Run neighborhood, this 4-bedroom, 2.5-bath split-level home offers 2,314 square feet of living space on a level 0.47-acre lot. The property has been well cared for and features several recent updates, including a new roof in 2021, siding repainted in 2021, and a new central air conditioning system installed in 2019. The layout is both functional and spacious, with eight total rooms. The main level features a welcoming foyer with tile flooring, leading into a bright living room with a large bay window and hardwood floor. The formal dining room also includes hardwood flooring, and the eat-in kitchen provides ample space for daily meals, along with included appliances. A generously sized 25x12 family room on the main level includes a fireplace and half bath, offering a relaxed space for gathering or entertaining. Upstairs, the primary bedroom includes hardwood flooring, a walk-in closet, and a full private bathroom. Three additional bedrooms also feature hardwood floors and share a centrally located full bath. The home includes a full, unfinished basement that provides additional storage. Outdoors, the level lot includes a large Kloter Farms shed for additional storage, along with a patio, gutters, and sidewalks. The home also features an attached two-car garage and extra driveway parking. Utilities include natural gas heat, public water, and public sewer. Conveniently located to shopping, restaurants, parks, and minutes from I-91.
Listing Courtesy of William Raveis Real Estate
Our team consists of dedicated real estate professionals passionate about helping our clients achieve their goals. Every client receives personalized attention, expert guidance, and unparalleled service. Meet our team:

Broker/Owner
860-214-8008
Email
Broker/Owner
843-614-7222
Email
Associate Broker
860-383-5211
Email
Realtor®
860-919-7376
Email
Realtor®
860-538-7567
Email
Realtor®
860-222-4692
Email
Realtor®
860-539-5009
Email
Realtor®
860-681-7373
Email
Realtor®
860-249-1641
Email
Acres : 0.47
Appliances Included : Gas Range, Microwave, Range Hood, Refrigerator, Dishwasher, Disposal, Washer, Dryer
Association Fee Includes : Grounds Maintenance
Attic : Access Via Hatch
Basement : Full, Unfinished
Full Baths : 2
Half Baths : 1
Baths Total : 3
Beds Total : 4
City : Rocky Hill
Cooling : Central Air
County : Hartford
Elementary School : Myrtle H. Stevens
Fireplaces : 1
Foundation : Concrete
Garage Parking : Attached Garage, Driveway
Garage Slots : 2
Description : Level Lot
Amenities : Basketball Court, Commuter Bus, Golf Course, Medical Facilities, Park
Neighborhood : N/A
Parcel : 2255225
Total Parking Spaces : 4
Postal Code : 06067
Roof : Asphalt Shingle
Additional Room Information : Foyer
Sewage System : Public Sewer Connected
Total SqFt : 2314
Tax Year : July 2025-June 2026
Total Rooms : 8
Watersource : Public Water Connected
weeb : RPR, IDX Sites, Realtor.com
Phone
860-384-7624
Address
20 Hopmeadow St, Unit 821, Weatogue, CT 06089