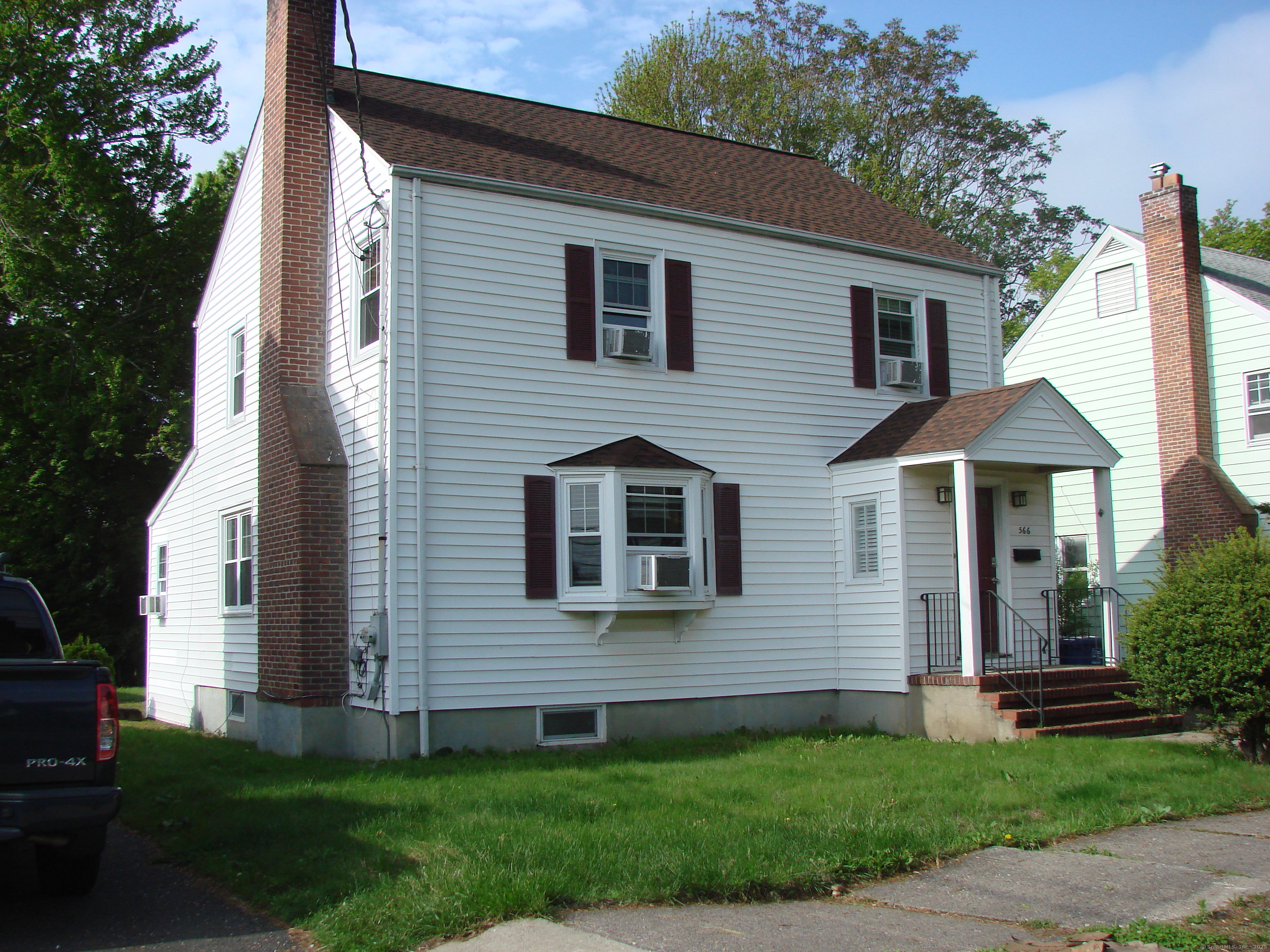
Bedrooms
Bathrooms
Sq Ft
Price
Bridgeport, Connecticut
Classic North-End Bridgeport colonial with renovated open-space kitchen and dining room and large living room with fireplace. Custom-cabinet granite-counter kitchen with stainless appliances. First-floor laundry room off of the kitchen. Newly-constructed 11'X14' heated, insulated flex room off the dining area for den, private office, or bedroom. Second floor has a full bath, large primary bedroom, large second bedroom, and a third bedroom/flex room with stairway to finished third floor. Finished top floor is another flex space/bedroom. 200 AMP electric, new mechanicals, new roof on house and garage. 1/2 bath on first floor near rear entry. Large two-car garage. Sale includes house on front 51'X96' lot and a 52'X128' rear lot. Rear lot conveys with sale of 566 Savoy ST main parcel. Garage sited on both lots. Shiny hardwood floors, thermo-pane windows, smart colors, and a contemporary look and feel throughout. Please submit offers on 4-page standard contract and provide proof of funds. Property sold as-is where is. Assessment and tax estimate are totals for both parcels, acreage is total for both parcels. Unfinished basement area is 882 SF. Garage currently occupied by tenant for storage will be cleared. Contact agent for garage inspection arrangements.
Listing Courtesy of Coldwell Banker Realty
Our team consists of dedicated real estate professionals passionate about helping our clients achieve their goals. Every client receives personalized attention, expert guidance, and unparalleled service. Meet our team:

Broker/Owner
860-214-8008
Email
Broker/Owner
843-614-7222
Email
Associate Broker
860-383-5211
Email
Realtor®
860-919-7376
Email
Realtor®
860-538-7567
Email
Realtor®
860-222-4692
Email
Realtor®
860-539-5009
Email
Realtor®
860-681-7373
Email
Realtor®
860-249-1641
Email
Acres : 0.26
Appliances Included : Gas Range, Oven/Range, Microwave, Range Hood, Refrigerator, Freezer, Dishwasher, Washer, Electric Dryer
Attic : Finished, Walk-up
Basement : Full, Unfinished, Sump Pump, Storage, Interior Access, Concrete Floor
Full Baths : 1
Half Baths : 1
Baths Total : 2
Beds Total : 4
City : Bridgeport
Cooling : Window Unit
County : Fairfield
Elementary School : Per Board of Ed
Fireplaces : 1
Foundation : Concrete
Garage Parking : Detached Garage, Paved, Off Street Parking, Driveway
Garage Slots : 2
Description : Rear Lot, Level Lot, Cleared, Rolling
Middle School : Per Board of Ed
Amenities : Golf Course, Medical Facilities, Public Rec Facilities, Public Transportation, Shopping/Mall, Walk to Bus Lines
Neighborhood : North End
Parcel : 33359
Total Parking Spaces : 3
Postal Code : 06606
Roof : Asphalt Shingle
Additional Room Information : Foyer, Laundry Room
Sewage System : Public Sewer Connected
SgFt Description : First Floor, Second Floor, Finished Attic
Total SqFt : 1960
Tax Year : July 2024-June 2025
Total Rooms : 8
Watersource : Public Water Connected
weeb : RPR, IDX Sites, Realtor.com
Phone
860-384-7624
Address
20 Hopmeadow St, Unit 821, Weatogue, CT 06089