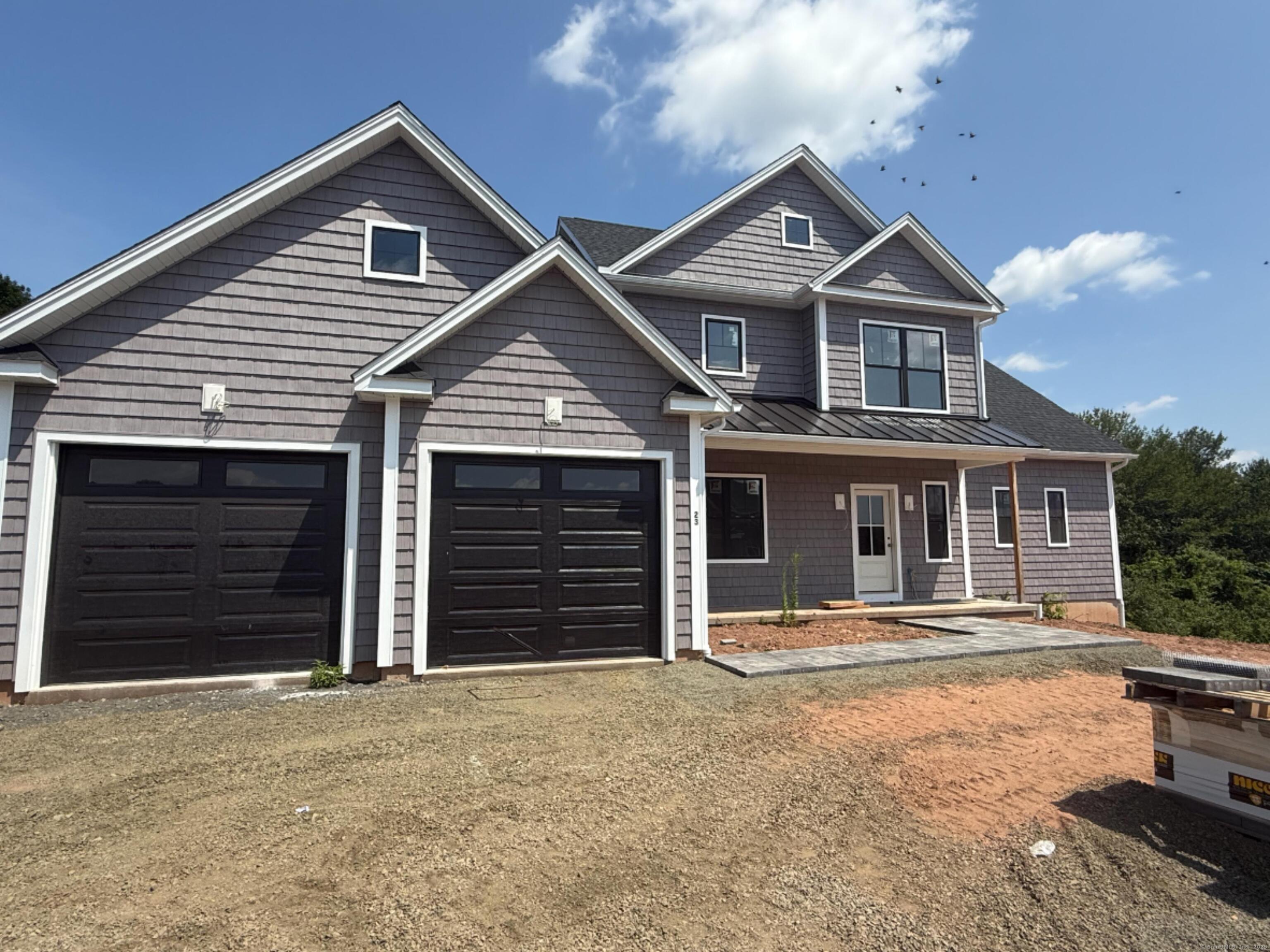
Bedrooms
Bathrooms
Sq Ft
Price
Cheshire, Connecticut
23 Melrose Dr is nearly complete and ready for you to move in and call it HOME! This is a beautifully designed classic New England Cape Farmhouse-where timeless tradition meets thoughtful modern upgrades. This home boasts classic curb appeal with its inviting front porch, classic New England shaker style siding and stylish black exterior windows. Step inside to discover a light-filled interior featuring an open-concept layout. The first floor of this home has 2 ensuite bedrooms, one for the Primary and one for guests. The Great room has a linear propane fireplace, adorned with built in shelving. Also on the first floor is a home office with French doors. Three generously sized bedrooms and a Bonus room complete the second floor. This home does have a walk out basement and a serene view of the pond. 23 Melrose Drive is currently under a 10 day RESERVATION
Listing Courtesy of William Raveis Real Estate
Our team consists of dedicated real estate professionals passionate about helping our clients achieve their goals. Every client receives personalized attention, expert guidance, and unparalleled service. Meet our team:

Broker/Owner
860-214-8008
Email
Broker/Owner
843-614-7222
Email
Associate Broker
860-383-5211
Email
Realtor®
860-919-7376
Email
Realtor®
860-538-7567
Email
Realtor®
860-222-4692
Email
Realtor®
860-539-5009
Email
Realtor®
860-681-7373
Email
Realtor®
860-249-1641
Email
Acres : 2.56
Appliances Included : Gas Cooktop, Wall Oven, Range Hood, Refrigerator, Dishwasher
Basement : Full, Unfinished, Full With Walk-Out
Full Baths : 3
Half Baths : 1
Baths Total : 4
Beds Total : 5
City : Cheshire
Cooling : Central Air
County : New Haven
Elementary School : Per Board of Ed
Fireplaces : 1
Foundation : Concrete
Fuel Tank Location : In Ground
Garage Parking : Attached Garage
Garage Slots : 2
Description : Corner Lot, In Subdivision
Neighborhood : N/A
Parcel : 2340153
Postal Code : 06410
Roof : Asphalt Shingle
Sewage System : Septic
SgFt Description : 3, 832
Total SqFt : 3832
Subdivison : Orchard View
Tax Year : July 2024-June 2025
Total Rooms : 9
Watersource : Public Water Connected
weeb : RPR, IDX Sites, Realtor.com
Phone
860-384-7624
Address
20 Hopmeadow St, Unit 821, Weatogue, CT 06089