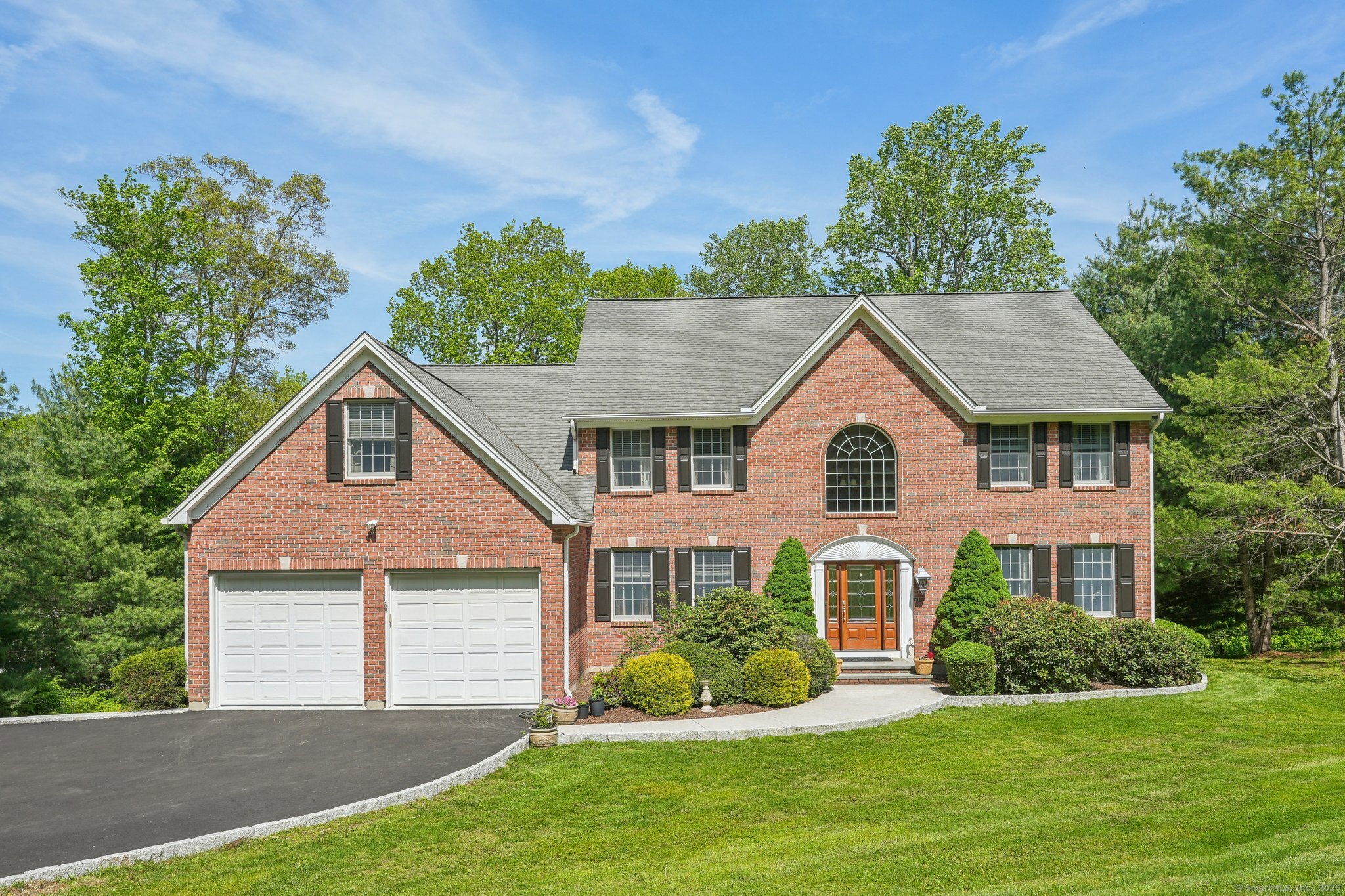
Bedrooms
Bathrooms
Sq Ft
Price
Danbury, Connecticut
Welcome to your dream Colonial home in one of Danbury's most desirable communities! This expansive residence, built in 2001, on an acre, offers the perfect blend of space, comfort, and convenience. Ideally situated just minutes from I-84, shopping centers, restaurants, and all the amenities of Danbury, this home is a true commuter's dream without sacrificing suburban peace and privacy. Inside, you'll find generous living areas, high ceilings, and an abundance of natural light throughout. The flexible floor plan offers multiple entertaining spaces, a large eat-in kitchen, formal dining room, and cozy family room with fireplace. With ample bedrooms and bathrooms, plus additional spaces perfect for a home office, gym, or media space, this home is ready to meet all your lifestyle needs. Set on a well-maintained lot in a welcoming community, the property offers curb appeal, a private backyard, and room to relax or entertain outdoors. Brand new driveway with stone pillars recently added and extra storage under deck.
Listing Courtesy of Christie's International Real Estate
Our team consists of dedicated real estate professionals passionate about helping our clients achieve their goals. Every client receives personalized attention, expert guidance, and unparalleled service. Meet our team:

Broker/Owner
860-214-8008
Email
Broker/Owner
843-614-7222
Email
Associate Broker
860-383-5211
Email
Realtor®
860-919-7376
Email
Realtor®
860-538-7567
Email
Realtor®
860-222-4692
Email
Realtor®
860-539-5009
Email
Realtor®
860-681-7373
Email
Realtor®
860-249-1641
Email
Acres : 0.92
Appliances Included : Electric Cooktop, Wall Oven, Microwave, Refrigerator, Dishwasher, Washer, Dryer
Attic : Unfinished, Pull-Down Stairs
Basement : Full, Partially Finished, Full With Walk-Out
Full Baths : 3
Half Baths : 1
Baths Total : 4
Beds Total : 4
City : Danbury
Cooling : Central Air
County : Fairfield
Elementary School : Per Board of Ed
Fireplaces : 1
Foundation : Concrete
Fuel Tank Location : In Basement
Garage Parking : Attached Garage, Paved, Driveway
Garage Slots : 2
Description : In Subdivision, Sloping Lot
Middle School : Per Board of Ed
Amenities : Golf Course, Health Club, Lake, Library, Medical Facilities, Park, Private School(s), Shopping/Mall
Neighborhood : N/A
Parcel : 1790704
Total Parking Spaces : 5
Postal Code : 06811
Roof : Asphalt Shingle
Additional Room Information : Wine Cellar
Sewage System : Septic
Total SqFt : 4976
Tax Year : July 2025-June 2026
Total Rooms : 12
Watersource : Public Water Connected
weeb : RPR, IDX Sites, Realtor.com
Phone
860-384-7624
Address
20 Hopmeadow St, Unit 821, Weatogue, CT 06089