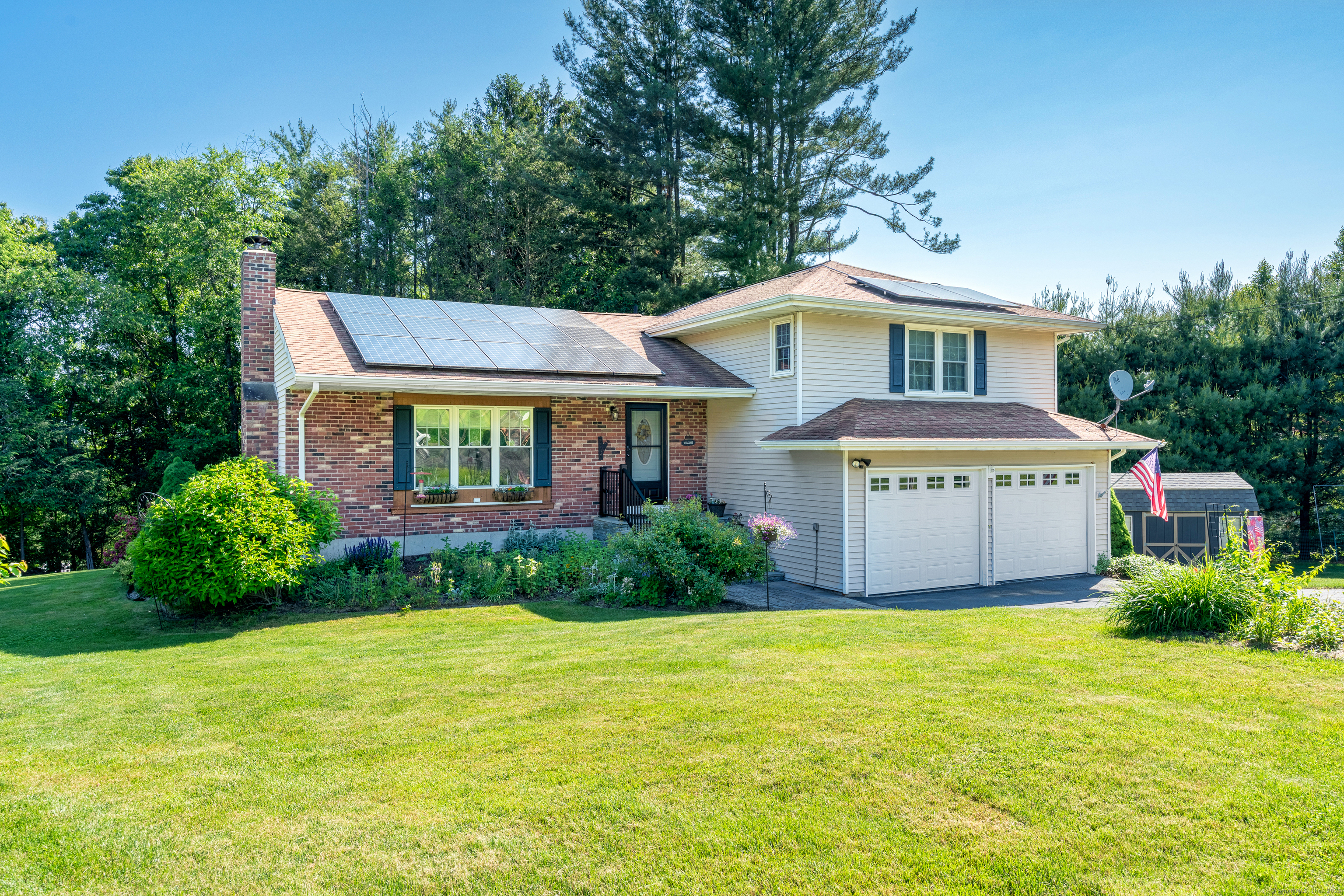
Bedrooms
Bathrooms
Sq Ft
Price
Durham, Connecticut
Move-in Ready Split-Level at End of Quiet Cul-de-Sac! This beautifully maintained, 3 Bedroom, 3 full Bath home offers 1,736 sq ft of living space, a 2-car garage, and a peaceful, private setting! Walk up the professionally designed & installed front walk and porch into the warm, welcoming Living Rm w/Vigilant wood-burning stove - perfect for cozy winter evenings! The LR is open to the good-sized Dining Rm which is open to the stunning remodeled Kitchen with quartz countertops, high-end cabinets, stainless appliances, luxury vinyl flooring, and a show stopping island! The versatile 22'x14' Family Room is currently used as both living space and home office. There is also a 3rd full bath here as well. Up a half flight of stairs, you'll find 3 Bedrooms and an updated full Bath, including a luxurious Master Suite w/multiple closets and an elegant, remodeled Bath. The basement is home to a bright laundry room and a workshop area. Off the back, enjoy a sun-filled 3-season Sunroom with windows on 3 sides-ideal for extended seasonal use. The bi-level deck overlooks a serene, park-like private yard surrounded by mature trees (plus apple, cherry, & blueberry plantings). Home boasts: Solid 6-panel drs, newer windows, 200 amp elec., generator hookup, new well tank, solar panels for great savings, extra insulation, Bali & Levolor window treatments, & many lighting/electrical upgrades. Ask agent for upgrade list; Smart investments and care. Highest & Best offers by Monday, June 9 at 3:00 PM
Listing Courtesy of Hagel & Assoc. Real Estate
Our team consists of dedicated real estate professionals passionate about helping our clients achieve their goals. Every client receives personalized attention, expert guidance, and unparalleled service. Meet our team:

Broker/Owner
860-214-8008
Email
Broker/Owner
843-614-7222
Email
Associate Broker
860-383-5211
Email
Realtor®
860-919-7376
Email
Realtor®
860-538-7567
Email
Realtor®
860-222-4692
Email
Realtor®
860-539-5009
Email
Realtor®
860-681-7373
Email
Realtor®
860-249-1641
Email
Acres : 0.59
Appliances Included : Oven/Range, Microwave, Dishwasher
Attic : Access Via Hatch
Basement : Partial, Heated, Storage, Interior Access, Partially Finished, Liveable Space, Partial With Walk-Out
Full Baths : 3
Baths Total : 3
Beds Total : 3
City : Durham
Cooling : Ceiling Fans
County : Middlesex
Elementary School : Per Board of Ed
Fireplaces : 1
Foundation : Concrete
Fuel Tank Location : In Basement
Garage Parking : Attached Garage, Paved, Driveway
Garage Slots : 2
Description : Level Lot, Sloping Lot
Middle School : Per Board of Ed
Amenities : Golf Course, Library, Park, Public Rec Facilities
Neighborhood : N/A
Parcel : 964589
Total Parking Spaces : 4
Postal Code : 06422
Roof : Shingle
Additional Room Information : Breezeway
Sewage System : Septic
Total SqFt : 2030
Tax Year : July 2024-June 2025
Total Rooms : 7
Watersource : Private Well
weeb : RPR, IDX Sites, Realtor.com
Phone
860-384-7624
Address
20 Hopmeadow St, Unit 821, Weatogue, CT 06089