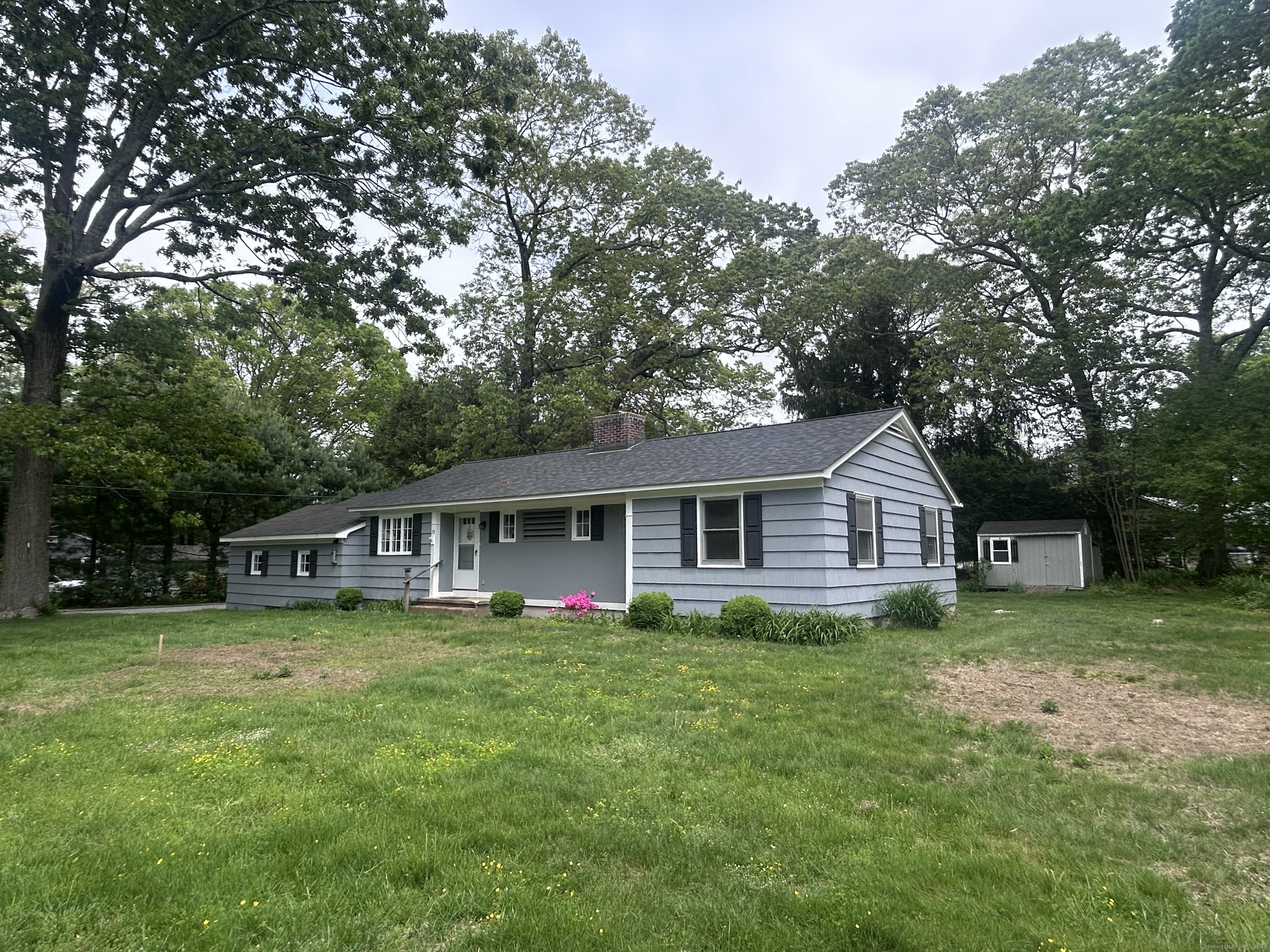
Bedrooms
Bathrooms
Sq Ft
Price
Essex, Connecticut
Discover the charm of easy living in this comfortable ranch-style home, perfectly situated in a quiet neighborhood yet just minutes from Essex village and major commuting routes. With two bedrooms plus an office that could easily serve as a third bedroom, this home is ideal for those downsizing or purchasing for the first time. Enjoy cooking in the beautifully updated kitchen with new appliances, while the spacious, light-filled living and dining area, featuring hardwood floors throughout, provides a welcoming space for gatherings or quiet evenings at home. Step outside to a large deck overlooking the lovely yard, perfect for gardening, entertaining, or simply unwinding in nature. The home also includes a 1.5 car garage for storage or hobbies, plus the peace of mind of a generator. Recent updates, including newer windows and a roof just three years old, add even more value and confidence to this smart investment. Whether you're starting out or simplifying your lifestyle, this home offers comfort, convenience, and classic style.
Listing Courtesy of Coldwell Banker Realty
Our team consists of dedicated real estate professionals passionate about helping our clients achieve their goals. Every client receives personalized attention, expert guidance, and unparalleled service. Meet our team:

Broker/Owner
860-214-8008
Email
Broker/Owner
843-614-7222
Email
Associate Broker
860-383-5211
Email
Realtor®
860-919-7376
Email
Realtor®
860-538-7567
Email
Realtor®
860-222-4692
Email
Realtor®
860-539-5009
Email
Realtor®
860-681-7373
Email
Realtor®
860-249-1641
Email
Acres : 0.52
Appliances Included : Oven/Range, Refrigerator, Dishwasher, Washer, Dryer
Attic : Unfinished, Storage Space, Pull-Down Stairs
Basement : Crawl Space
Full Baths : 1
Half Baths : 1
Baths Total : 2
Beds Total : 2
City : Essex
Cooling : Window Unit
County : Middlesex
Elementary School : Essex
Fireplaces : 1
Foundation : Concrete
Fuel Tank Location : In Garage
Garage Parking : Attached Garage, Driveway, Paved
Garage Slots : 1
Description : Corner Lot, Level Lot, On Cul-De-Sac, Professionally Landscaped, Open Lot
Middle School : Regional District 4
Amenities : Library, Medical Facilities, Park, Shopping/Mall
Neighborhood : Ivoryton
Parcel : 986299
Total Parking Spaces : 4
Postal Code : 06442
Roof : Asphalt Shingle
Sewage System : Septic
Total SqFt : 1334
Tax Year : July 2024-June 2025
Total Rooms : 5
Watersource : Private Well
weeb : RPR, IDX Sites, Realtor.com
Phone
860-384-7624
Address
20 Hopmeadow St, Unit 821, Weatogue, CT 06089