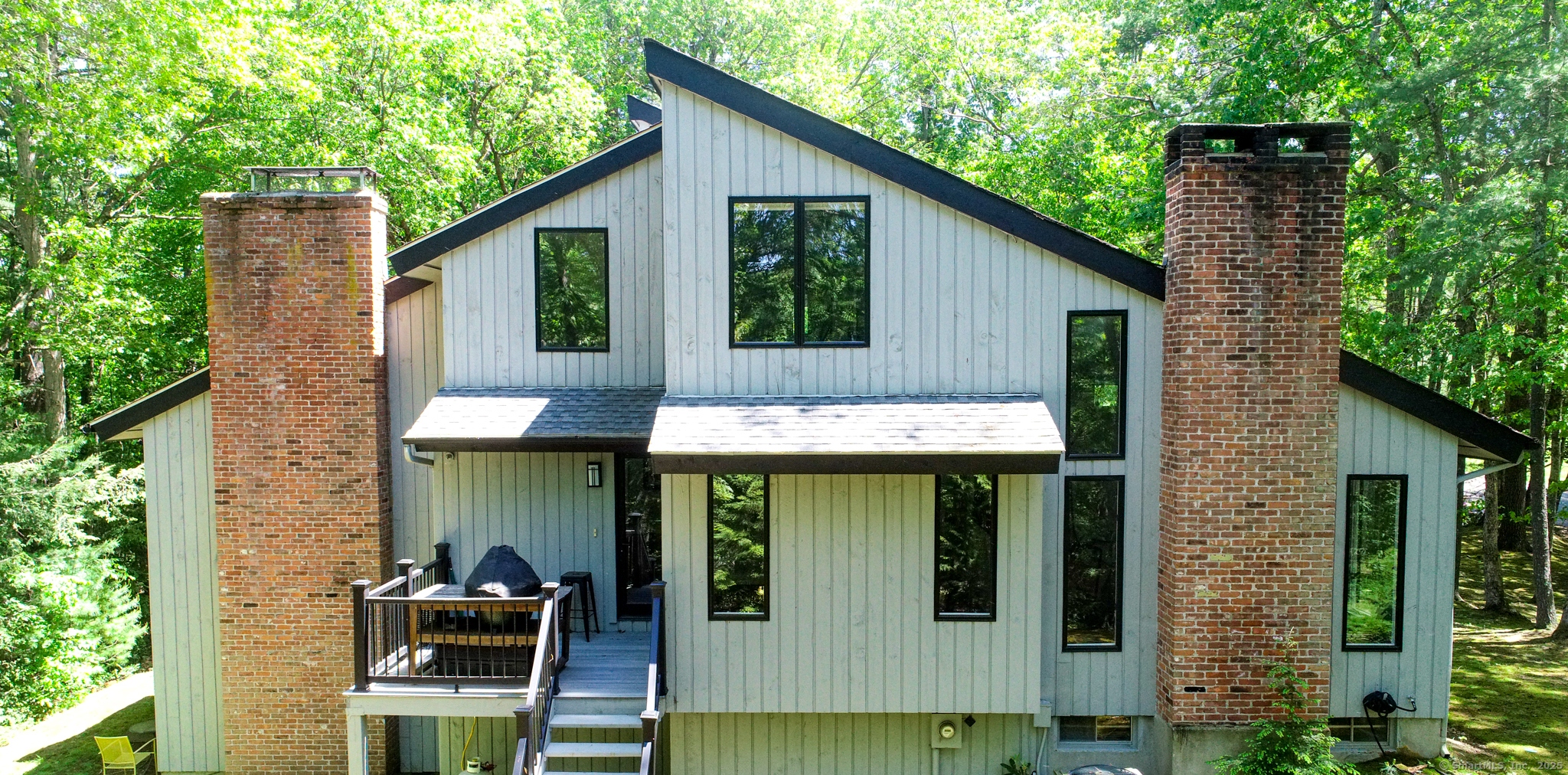
Bedrooms
Bathrooms
Sq Ft
Price
Avon, Connecticut
8 Bruce Lane - A stunning, renovated 4-bedroom, 4.1-bath home offering 4,227 sq ft of beautifully finished space, including 600 sq ft in the walkout lower level. Every inch of this home has been thoughtfully updated with modern finishes and top-tier craftsmanship. The all-new kitchen features custom cabinetry, Quartzite countertops, stainless steel appliances, and an open layout that is perfect for entertaining. Stained oak flooring runs throughout, complemented by new doors, trim, lighting, and fresh paint. Soaring ceilings throughout add to the home's amazing open feel. Bathrooms have been completely redesigned with stylish tile, custom vanities, and upscale fixtures. The spacious primary suite includes a spa-like bath and huge closet space. The finished lower level offers flexible space ideal for a gym, office, media room, playroom, or possible in-law. Two decks provide great spots for outdoor enjoyment, whether relaxing with morning coffee or entertaining guests. Nestled on a quiet cul-de-sac in the heart of Avon, this home sits in a prime location close to top-rated schools, shopping, dining, and recreation. Truly turnkey - just move in and enjoy!
Listing Courtesy of Coldwell Banker Realty
Our team consists of dedicated real estate professionals passionate about helping our clients achieve their goals. Every client receives personalized attention, expert guidance, and unparalleled service. Meet our team:

Broker/Owner
860-214-8008
Email
Broker/Owner
843-614-7222
Email
Associate Broker
860-383-5211
Email
Realtor®
860-919-7376
Email
Realtor®
860-538-7567
Email
Realtor®
860-222-4692
Email
Realtor®
860-539-5009
Email
Realtor®
860-681-7373
Email
Realtor®
860-249-1641
Email
Acres : 0.93
Appliances Included : Gas Cooktop, Wall Oven, Microwave, Refrigerator, Freezer, Dishwasher, Disposal, Washer, Dryer
Attic : Access Via Hatch
Basement : Full, Partially Finished, Full With Walk-Out
Full Baths : 4
Half Baths : 1
Baths Total : 5
Beds Total : 4
City : Avon
Cooling : Central Air
County : Hartford
Elementary School : Per Board of Ed
Fireplaces : 3
Foundation : Concrete
Fuel Tank Location : In Basement
Garage Parking : Attached Garage
Garage Slots : 2
Description : Corner Lot, Lightly Wooded, On Cul-De-Sac
Amenities : Golf Course, Lake, Library, Medical Facilities, Park, Private School(s), Public Rec Facilities, Shopping/Mall
Neighborhood : N/A
Parcel : 2246468
Postal Code : 06001
Roof : Asphalt Shingle
Sewage System : Septic
Total SqFt : 4227
Tax Year : July 2025-June 2026
Total Rooms : 8
Watersource : Public Water Connected
weeb : RPR, IDX Sites, Realtor.com
Phone
860-384-7624
Address
20 Hopmeadow St, Unit 821, Weatogue, CT 06089