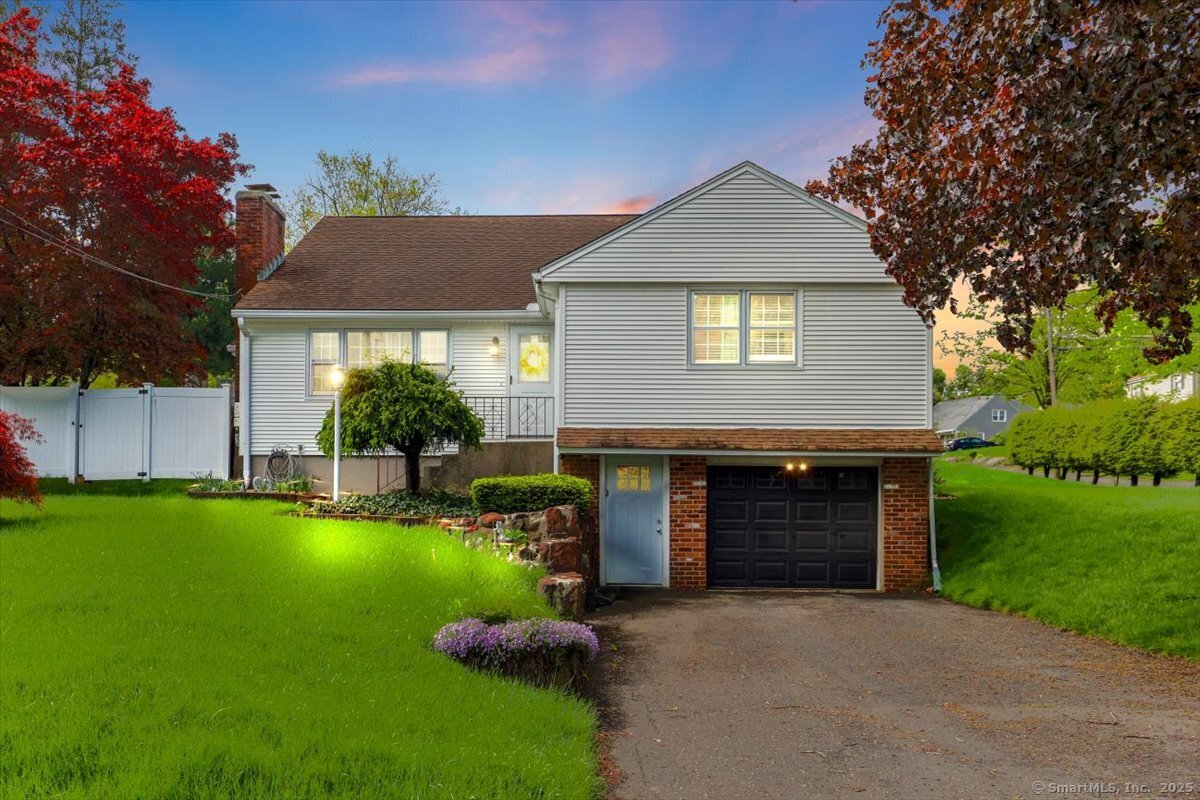
Bedrooms
Bathrooms
Sq Ft
Price
Southington, Connecticut
Welcome to this spacious and sun-filled ranch, offering a wonderful blend of comfort and character. Step inside the cozy living room with hardwood flooring, plenty of natural light and a fireplace. The spacious eat-in kitchen provides ample space to prepare meals and includes stainless steel appliances, corian countertops and plenty of cabinetry. Step down to the grand great room featuring soaring cathedral ceilings and stunning floor-to-ceiling windows that flood the space with natural light--perfect for relaxing or entertaining. A few steps up, you will find the private primary suite with hardwood flooring, two closets and a full bath. Three additional bedrooms complete the main level, offering flexibility for family, guests or home office space. The lower level provides plenty of room to expand with a partially finished area ideal for a playroom, gym or extra storage. Enjoy outdoor living on the patio overlooking the partially fenced backyard. Conveniently located near shopping, restaurants, downtown Southington, schools and so much more! Central Air, Irrigation System, Garage and so much more! Sold As-is.
Listing Courtesy of Berkshire Hathaway NE Prop.
Our team consists of dedicated real estate professionals passionate about helping our clients achieve their goals. Every client receives personalized attention, expert guidance, and unparalleled service. Meet our team:

Broker/Owner
860-214-8008
Email
Broker/Owner
843-614-7222
Email
Associate Broker
860-383-5211
Email
Realtor®
860-919-7376
Email
Realtor®
860-538-7567
Email
Realtor®
860-222-4692
Email
Realtor®
860-539-5009
Email
Realtor®
860-681-7373
Email
Realtor®
860-249-1641
Email
Acres : 0.4
Appliances Included : Electric Cooktop, Wall Oven, Microwave, Refrigerator, Dishwasher, Disposal, Washer, Dryer
Attic : Storage Space, Access Via Hatch
Basement : Partial, Heated, Garage Access, Partially Finished, Partial With Walk-Out
Full Baths : 2
Baths Total : 2
Beds Total : 4
City : Southington
Cooling : Attic Fan, Ceiling Fans, Central Air
County : Hartford
Elementary School : Per Board of Ed
Fireplaces : 1
Foundation : Concrete
Fuel Tank Location : In Basement
Garage Parking : Under House Garage, Paved, Driveway
Garage Slots : 1
Description : Fence - Partial, Corner Lot, Sloping Lot
Middle School : Depaolo
Amenities : Golf Course, Health Club, Library, Medical Facilities, Park, Public Pool, Public Rec Facilities, Shopping/Mall
Neighborhood : N/A
Parcel : 2347601
Total Parking Spaces : 3
Postal Code : 06489
Roof : Asphalt Shingle
Sewage System : Public Sewer Connected
Total SqFt : 2422
Tax Year : July 2024-June 2025
Total Rooms : 7
Watersource : Public Water Connected
weeb : RPR, IDX Sites, Realtor.com
Phone
860-384-7624
Address
20 Hopmeadow St, Unit 821, Weatogue, CT 06089