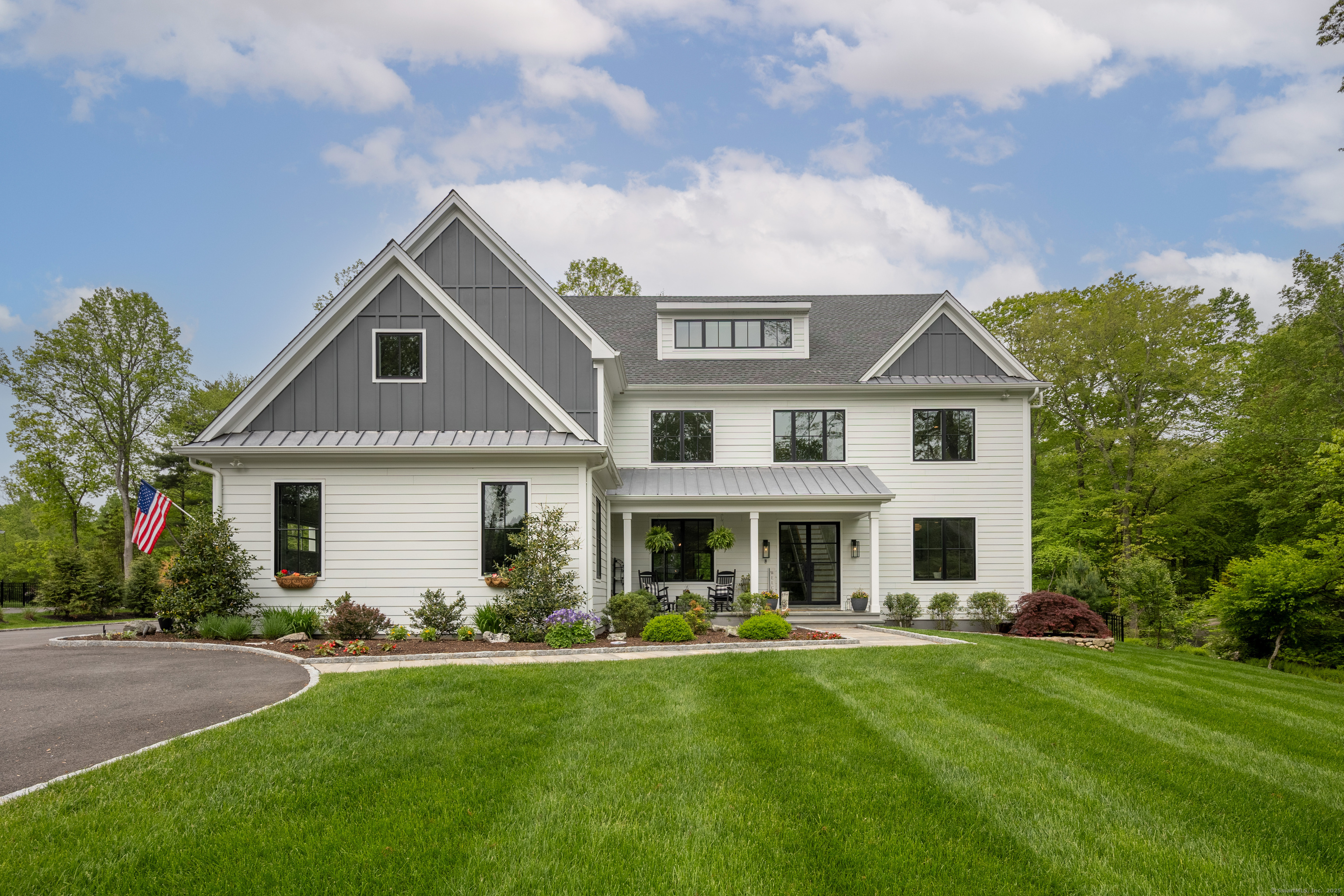
Bedrooms
Bathrooms
Sq Ft
Price
Stamford, Connecticut
PRICE REDUCTION ($385/SQFT) Stunning 2022 Custom New Construction home w/sparkling waterfront views. Set back far from the road, sited on 2.20 level acres in a serene new subdivision w/a pond, this fabulous modern farmhouse features 6 bedrooms, 6.5 baths, 3 car garage & custom elevator accessing 3 levels of finished living space. Boasting 6,219 sq ft (2,239sf unfinished space in the lower-level w/walkout+plumbed for a bath), propane gas heat, city water, a full house generator & fenced in yard, this home is incomparable. A designer showcase gem, this home has an expansive open concept floor plan with unique glass panel walls, barn doors, white-oak hardwood flooring throughout, high ceilings, surround sound speakers, motorized shades, two-story double entry foyer with floating staircase looking up to a glass walled 2nd fl media room with a 20' ceiling to the Finished 3rd floor above. The gourmet kitchen, w/Viking appliances/quartz counters w/9' x 5' center island & 10ft long beverage counter, w/custom cabinetry, 2 wine fridges & bar sink adjoins the breakfast area, a large family room w/fireplace, walls of windows & 8-glass door panels allowing abundant sunshine indoors & views to the fenced yard & pond. Step outside to the flagstone patio w/built-in grill & stone walls, the perfect venue for outdoor entertaining. There's a proper dining room area, spacious living room & 1st floor bedroom/office w/fireplace, full bath & glass doors to flagstone patio.
Listing Courtesy of BHHS Darien/New Canaan
Our team consists of dedicated real estate professionals passionate about helping our clients achieve their goals. Every client receives personalized attention, expert guidance, and unparalleled service. Meet our team:

Broker/Owner
860-214-8008
Email
Broker/Owner
843-614-7222
Email
Associate Broker
860-383-5211
Email
Realtor®
860-919-7376
Email
Realtor®
860-538-7567
Email
Realtor®
860-222-4692
Email
Realtor®
860-539-5009
Email
Realtor®
860-681-7373
Email
Realtor®
860-249-1641
Email
Acres : 2.2
Appliances Included : Gas Range, Wall Oven, Microwave, Range Hood, Refrigerator, Dishwasher, Washer, Dryer, Wine Chiller
Attic : Heated, Storage Space, Finished, Walk-up
Basement : Full, Unfinished, Storage, Interior Access, Walk-out, Concrete Floor
Full Baths : 6
Half Baths : 1
Baths Total : 7
Beds Total : 6
City : Stamford
Cooling : Central Air
County : Fairfield
Elementary School : Northeast
Fireplaces : 3
Foundation : Concrete
Fuel Tank Location : In Ground
Garage Parking : Attached Garage
Garage Slots : 3
Handicap : 32" Minimum Door Widths, Accessible Bath, Bath Grab Bars, Multiple Entries/Exits, Roll-In Shower, Roll-under Sink(s)
Description : Fence - Rail, Level Lot, Professionally Landscaped, Water View
Middle School : Turn of River
Neighborhood : North Stamford
Parcel : 2626095
Postal Code : 06903
Roof : Asphalt Shingle
Additional Room Information : Foyer, Gym, Laundry Room, Mud Room
Sewage System : Septic
SgFt Description : FLOORPLANS
Total SqFt : 6219
Tax Year : July 2024-June 2025
Total Rooms : 14
Watersource : Public Water Connected
weeb : RPR, IDX Sites, Realtor.com
Phone
860-384-7624
Address
20 Hopmeadow St, Unit 821, Weatogue, CT 06089