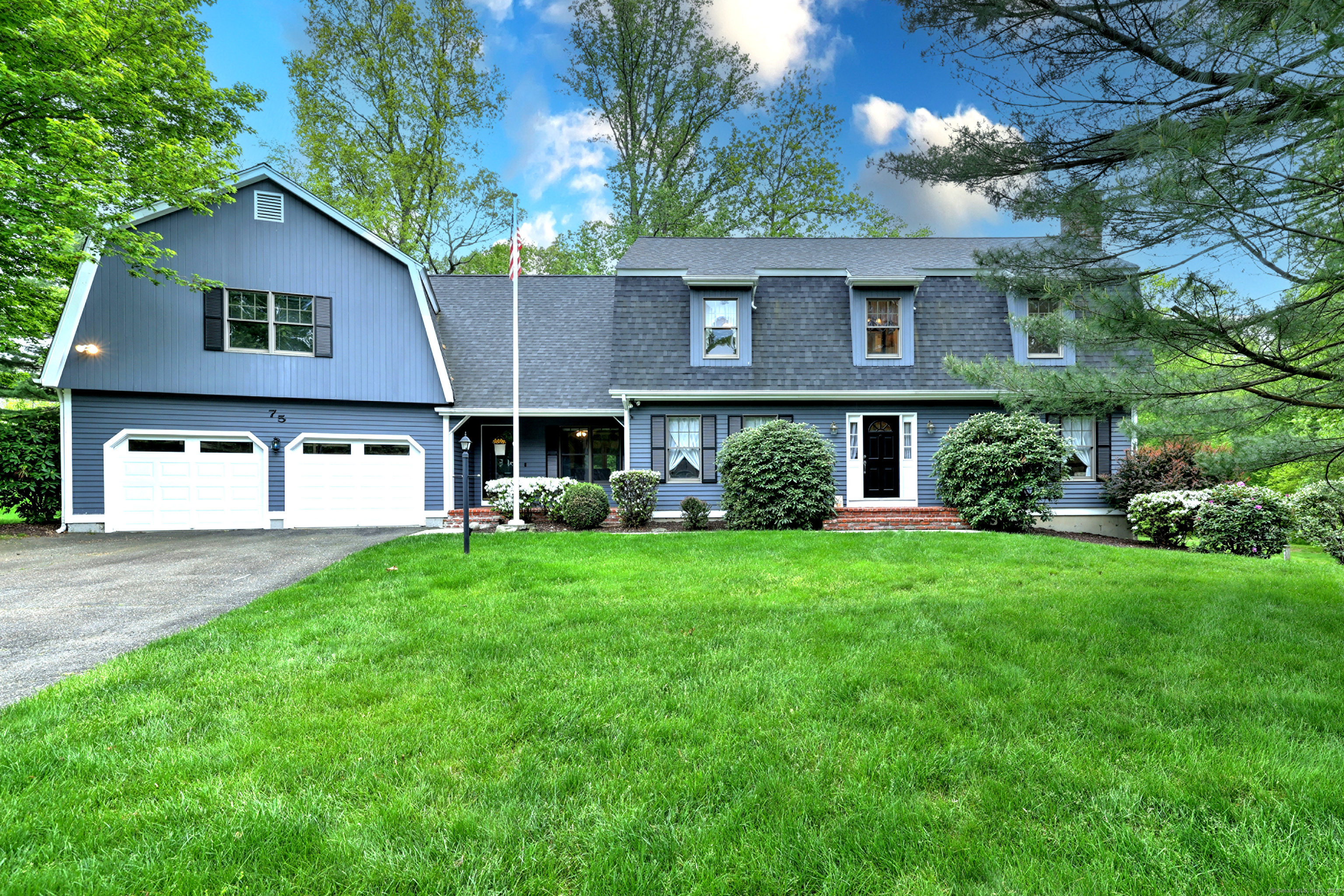
Bedrooms
Bathrooms
Sq Ft
Price
Stratford, Connecticut
Don't miss this charming colonial, a fabulous blend of classic character and modern convenience ideally located on a cul de sac bordering the protected woodlands of Roosevelt Forest. This 2,928 sq ft, 4 bedroom, 3 1/2 bath home on .91 acres offers incredible natural beauty and privacy. A spacious unfinished bonus room (859 sq ft) above the garage offers endless possibilities, perfect for an in-law suite or apartment. A large welcoming foyer has an office to the left and a living room w/ fireplace to the right, opening into a sun-filled dining room with wainscoting details. The bright eat-in kitchen includes an island w/bar sink and built-in desk. A cozy, wood-beamed family room leads to the homeowner's favorite spot-a large screen porch. Great layout for daily living/entertaining. Wood floors throughout this level. Stairs lead to the carpeted upper level with 4 well-sized bedrooms and a laundry. Spacious primary bedroom includes a sitting room, bath with double sinks and walk-in closet. The 1,460 sq ft walk out basement has 10 ft. ceilings, a bar, bathroom w/shower, sliding doors to a patio plus a large storage area. Other features: oversized garage-4 car capacity, newer roof/furnace, oil heat, city water and sewer. Walking trails nearby in Roosevelt Forest, access to Stratford's beautiful beaches and Boothe Memorial Park. Close to shopping and amenities, highways and the train to NYC, just minutes away! A unique opportunity!
Listing Courtesy of Coldwell Banker Realty
Our team consists of dedicated real estate professionals passionate about helping our clients achieve their goals. Every client receives personalized attention, expert guidance, and unparalleled service. Meet our team:

Broker/Owner
860-214-8008
Email
Broker/Owner
843-614-7222
Email
Associate Broker
860-383-5211
Email
Realtor®
860-919-7376
Email
Realtor®
860-538-7567
Email
Realtor®
860-222-4692
Email
Realtor®
860-539-5009
Email
Realtor®
860-681-7373
Email
Realtor®
860-249-1641
Email
Acres : 0.91
Appliances Included : Electric Range, Microwave, Range Hood, Refrigerator, Freezer, Dishwasher, Disposal, Washer, Electric Dryer
Attic : Unfinished, Pull-Down Stairs
Basement : Full, Interior Access, Partially Finished, Concrete Floor, Full With Walk-Out
Full Baths : 3
Half Baths : 1
Baths Total : 4
Beds Total : 4
City : Stratford
Cooling : Central Air, Zoned
County : Fairfield
Elementary School : Per Board of Ed
Fireplaces : 1
Foundation : Concrete
Fuel Tank Location : In Basement
Garage Parking : Tandem, Attached Garage, Paved, Off Street Parking
Garage Slots : 4
Description : Some Wetlands, Borders Open Space, Level Lot, Sloping Lot, On Cul-De-Sac, Professionally Landscaped
Amenities : Basketball Court, Golf Course, Library, Park, Playground/Tot Lot
Neighborhood : North End
Parcel : 379751
Total Parking Spaces : 4
Postal Code : 06614
Roof : Fiberglass Shingle
Additional Room Information : Bonus Room, Roughed-In Bath
Sewage System : Public Sewer Connected
Sewage Usage Fee : 569
Total SqFt : 4388
Tax Year : July 2024-June 2025
Total Rooms : 11
Watersource : Public Water Connected
weeb : RPR, IDX Sites, Realtor.com
Phone
860-384-7624
Address
20 Hopmeadow St, Unit 821, Weatogue, CT 06089