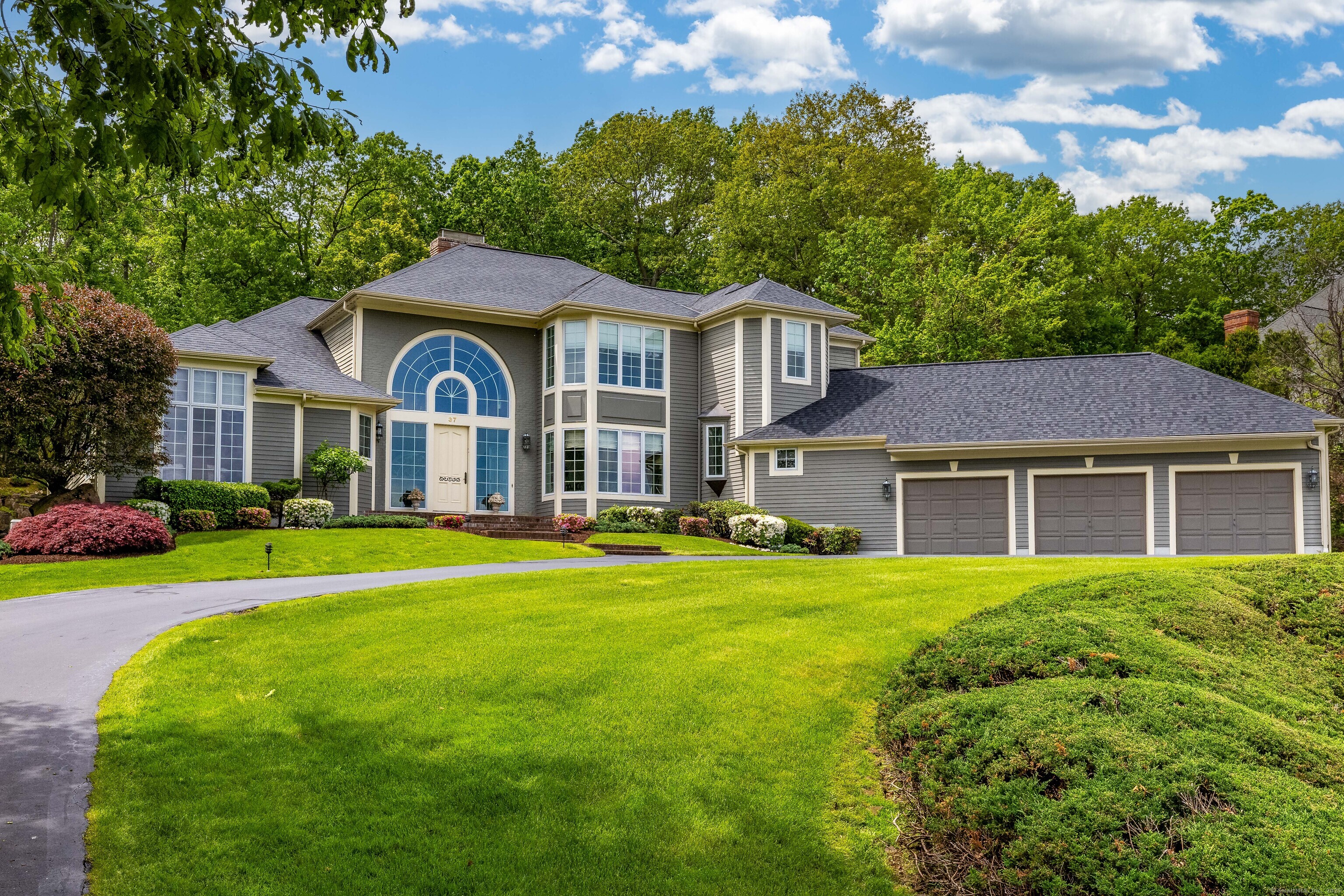
Bedrooms
Bathrooms
Sq Ft
Price
West Hartford, Connecticut
HIGHEST AND BEST OFFERS ARE REQUIRED BY 5PM, SATURDAY, JUNE 7TH. Crowning the peak of Balfour Drive this brilliantly designed custom home prioritizes privacy on its perch of "flight deck" panoramic city views. Thoughtfully crafted, bespoke details reveal how much the current owner values excellence. Utilizing time-honored construction materials and methods, this "Top of the Mountain" home is truly one of a kind. Masterfully set in an "easy-to-care-for" professionally landscaped terrain, the home's driveway was meticulously engineered to gently slope as it ascends. These details set the stage for a regal streetside presence. Once inside, this beauty speaks for herself. She seamlessly merges indoor and outdoor living spaces with tall walls of glass. These distinctive architectural details are just one of this property's notable jewels. The primary bedroom suite is a wing unto itself. A colossal "Chef's Kitchen" can abundantly entertain. In case of power loss, a backup generator energizes this home via a transfer switch. What's more, there is also an impressive array of easily convertible extra spaces. Value-add opportunities here are endless.
Listing Courtesy of William Raveis Real Estate
Our team consists of dedicated real estate professionals passionate about helping our clients achieve their goals. Every client receives personalized attention, expert guidance, and unparalleled service. Meet our team:

Broker/Owner
860-214-8008
Email
Broker/Owner
843-614-7222
Email
Associate Broker
860-383-5211
Email
Realtor®
860-919-7376
Email
Realtor®
860-538-7567
Email
Realtor®
860-222-4692
Email
Realtor®
860-539-5009
Email
Realtor®
860-681-7373
Email
Realtor®
860-249-1641
Email
Acres : 1.07
Appliances Included : Gas Cooktop, Wall Oven, Microwave, Refrigerator, Freezer, Subzero, Icemaker, Dishwasher, Disposal, Washer, Electric Dryer
Basement : Full, Heated, Storage, Cooled, Interior Access, Concrete Floor, Full With Hatchway
Full Baths : 2
Half Baths : 2
Baths Total : 4
Beds Total : 3
City : West Hartford
Cooling : Central Air, Zoned
County : Hartford
Elementary School : Braeburn
Fireplaces : 1
Foundation : Concrete
Garage Parking : Attached Garage
Garage Slots : 3
Handicap : Hard/Low Nap Floors
Description : City Views, In Subdivision, Lightly Wooded, Borders Open Space, Sloping Lot, Professionally Landscaped
Middle School : Sedgwick
Amenities : Library, Medical Facilities, Park, Playground/Tot Lot, Private School(s), Public Pool, Public Rec Facilities
Neighborhood : N/A
Parcel : 1891732
Postal Code : 06117
Roof : Asphalt Shingle
Additional Room Information : Bonus Room
Sewage System : Public Sewer Connected
Total SqFt : 7950
Tax Year : July 2025-June 2026
Total Rooms : 9
Watersource : Public Water Connected
weeb : RPR, IDX Sites, Realtor.com
Phone
860-384-7624
Address
20 Hopmeadow St, Unit 821, Weatogue, CT 06089