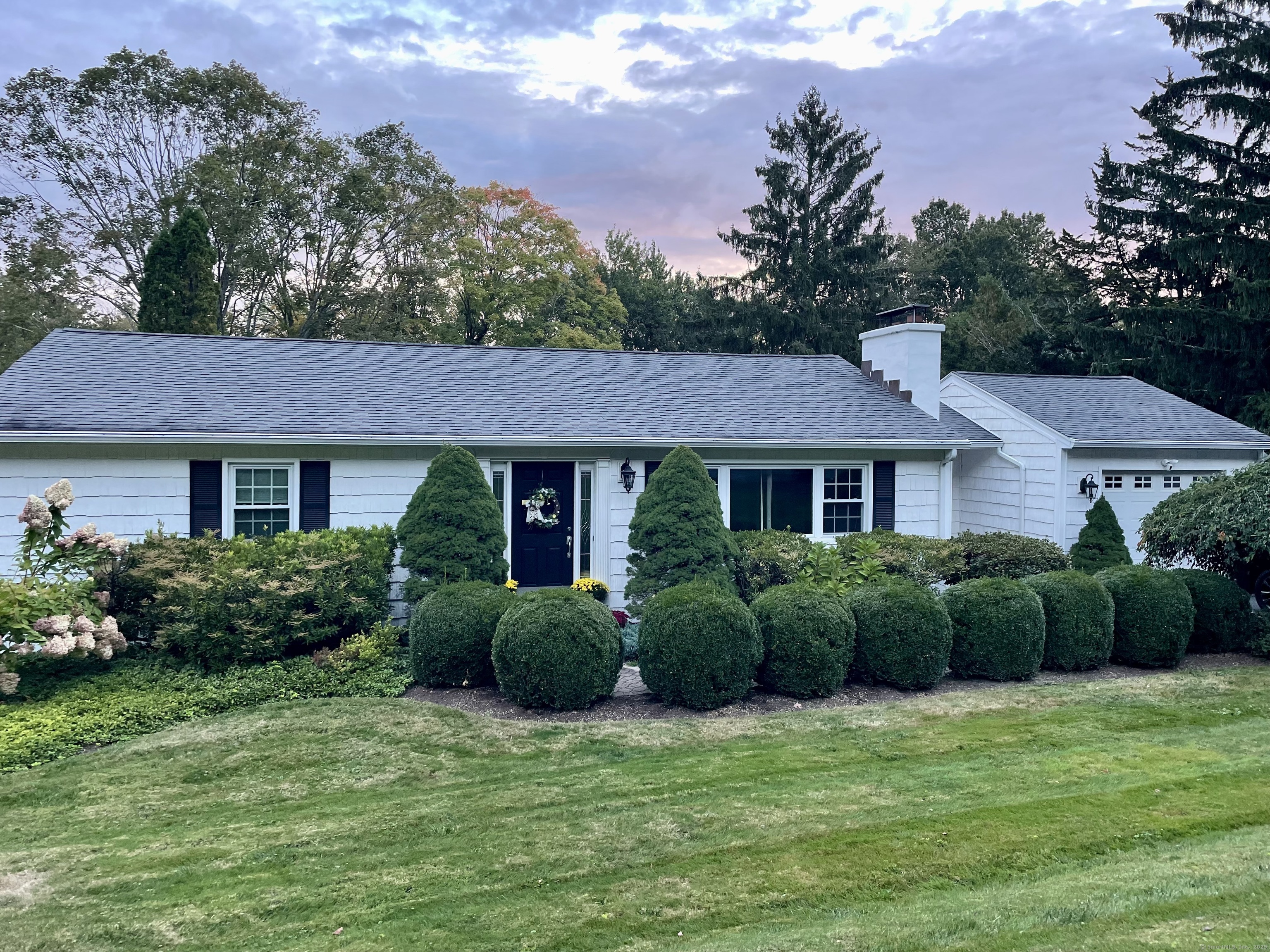
Bedrooms
Bathrooms
Sq Ft
Price
Danbury, Connecticut
HIGHEST AND BEST BY NOON MAY 26. Three bedroom Ranch, located in a well established neighborhood. When you enter the home you are greeted with a foyer opening into a living room with fireplace, large windows with natural light that opens into the kitchen/dining area. The Dining area has sliders with a deck/balcony. There is garage access off the kitchen/dining area. Bedrooms have hardwood floors throughout with nice closet space. The lower level offers a large area with bar and sliders that open to back yard. The Lower level also offers the laundry room, storage and a large utility/work room. There is roughing to make a second full bath in lower level. Property has beautiful shrubs and flowers and a nice back yard. Badaras Furnace, Well pump, pressure tank, interior and exterior doors/windows are all under 10 years old. Photos being taken 5/23 at 12:00.
Listing Courtesy of Coldwell Banker Realty
Our team consists of dedicated real estate professionals passionate about helping our clients achieve their goals. Every client receives personalized attention, expert guidance, and unparalleled service. Meet our team:

Broker/Owner
860-214-8008
Email
Broker/Owner
843-614-7222
Email
Associate Broker
860-383-5211
Email
Realtor®
860-919-7376
Email
Realtor®
860-538-7567
Email
Realtor®
860-222-4692
Email
Realtor®
860-539-5009
Email
Realtor®
860-681-7373
Email
Realtor®
860-249-1641
Email
Acres : 0.5
Appliances Included : Electric Cooktop, Wall Oven, Refrigerator, Dishwasher
Attic : Unfinished, Storage Space, Pull-Down Stairs
Basement : Full, Heated, Interior Access, Partially Finished, Walk-out, Liveable Space, Full With Walk-Out
Full Baths : 1
Baths Total : 1
Beds Total : 3
City : Danbury
Cooling : Central Air, Zoned
County : Fairfield
Elementary School : Per Board of Ed
Fireplaces : 1
Foundation : Concrete
Fuel Tank Location : In Basement
Garage Parking : Attached Garage, Off Street Parking
Garage Slots : 1
Description : Treed, Sloping Lot
Middle School : Per Board of Ed
Amenities : Shopping/Mall
Neighborhood : N/A
Parcel : 69505
Total Parking Spaces : 2
Postal Code : 06811
Roof : Asphalt Shingle
Additional Room Information : Laundry Room, Roughed-In Bath, Workshop
Sewage System : Septic
Total SqFt : 2304
Tax Year : July 2024-June 2025
Total Rooms : 6
Watersource : Private Well
weeb : RPR, IDX Sites, Realtor.com
Phone
860-384-7624
Address
20 Hopmeadow St, Unit 821, Weatogue, CT 06089