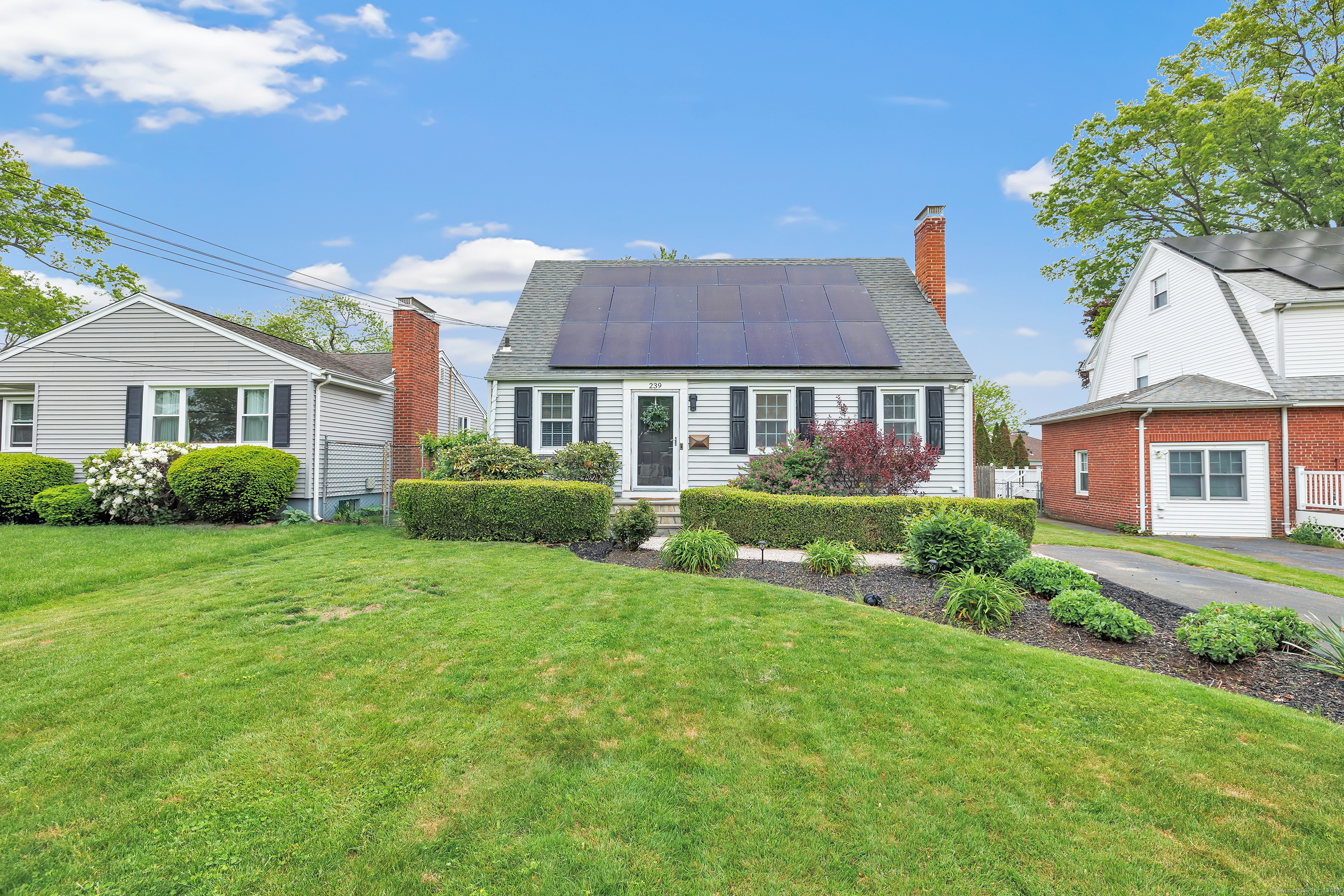
Bedrooms
Bathrooms
Sq Ft
Price
West Haven, Connecticut
So close to the beach, you can smell the salt and feel the breeze! You will love this lovely 3 bedroom home, which boasts an open floor plan between the living room and dining room area, with a large wood-burning fireplace. The dining room connects to a fully finished sunroom. The kitchen includes granite countertops, stainless steel appliances, solid wood cabinets, and peninsula. Sliders open to a trex deck that overlooks a private, level yard with mature plants and water feature. The main level also has a ample primary bedroom, and a remodeled full bathroom. There are refinished hardwood floors throughout. The closets are spacious in all three bedrooms. The lower level has an additional space with lots of possibilities. The half bath is also located in the lower level. The walk-out basement leads to a private, fully fenced yard. Newer roof and siding, along with efficient solar panels. Minutes to the beach, shopping, schools, playgrounds, restaurants and more! This one won't last, schedule your private showing NOW! RING DOORBELL ON PROPERTY
Listing Courtesy of William Raveis Real Estate
Our team consists of dedicated real estate professionals passionate about helping our clients achieve their goals. Every client receives personalized attention, expert guidance, and unparalleled service. Meet our team:

Broker/Owner
860-214-8008
Email
Broker/Owner
843-614-7222
Email
Associate Broker
860-383-5211
Email
Realtor®
860-919-7376
Email
Realtor®
860-538-7567
Email
Realtor®
860-222-4692
Email
Realtor®
860-539-5009
Email
Realtor®
860-681-7373
Email
Realtor®
860-249-1641
Email
Acres : 0.15
Appliances Included : Oven/Range, Microwave, Refrigerator, Dishwasher, Washer, Dryer
Basement : Full, Partially Finished
Full Baths : 1
Half Baths : 1
Baths Total : 2
Beds Total : 3
City : West Haven
Cooling : Central Air
County : New Haven
Elementary School : Per Board of Ed
Fireplaces : 1
Foundation : Concrete
Fuel Tank Location : In Basement
Garage Parking : None
Description : Level Lot
Middle School : Per Board of Ed
Neighborhood : N/A
Parcel : 1419120
Postal Code : 06516
Roof : Shingle
Additional Room Information : Bonus Room
Sewage System : Public Sewer Connected
Total SqFt : 1632
Tax Year : July 2024-June 2025
Total Rooms : 6
Watersource : Public Water Connected
weeb : RPR, IDX Sites, Realtor.com
Phone
860-384-7624
Address
20 Hopmeadow St, Unit 821, Weatogue, CT 06089