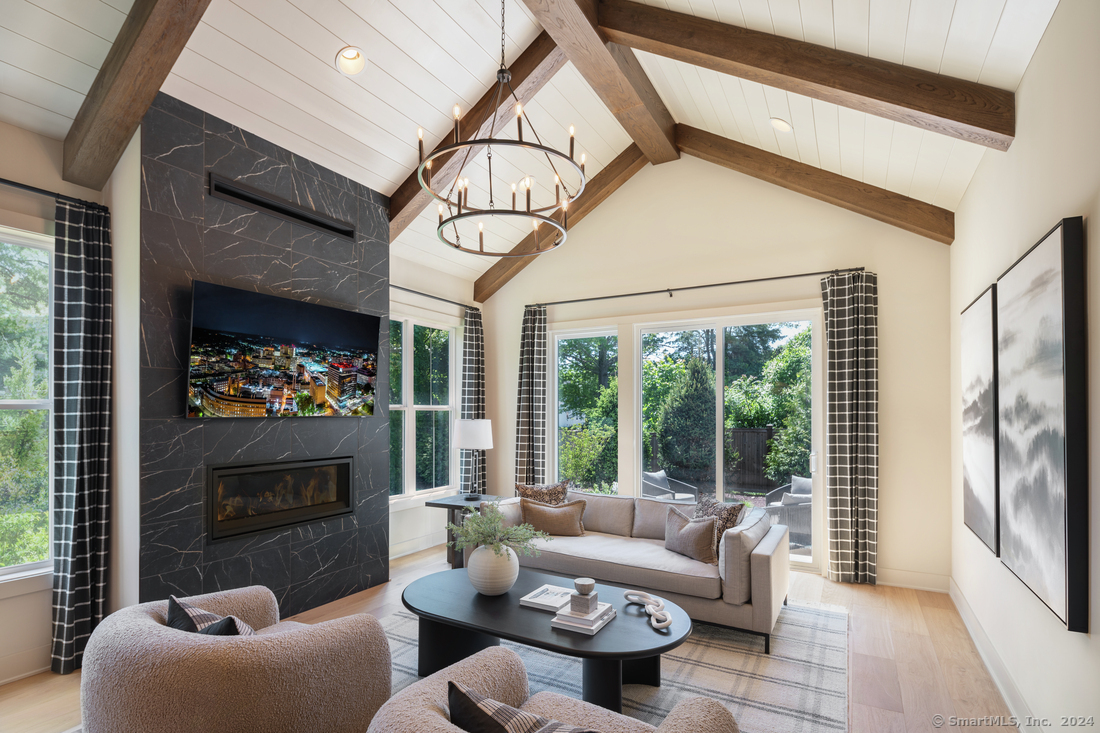
Bedrooms
Bathrooms
Sq Ft
Price
Woodbridge, Connecticut
Discover refined living in this beautifully crafted Chauncey home, where elegance meets everyday comfort. This exceptional home showcases a thoughtfully designed floor plan, complete with an expansive side yard perfect for outdoor enjoyment. Upstairs, a flexible loft provides a secondary lounge or media room, while two generously sized guest bedrooms share a stylish bathroom with dual sinks and ample linen storage. A spacious walk-in storage room down the hall ensures everything has its place. Enjoy unparalleled convenience with the clubhouse just steps away, offering access to top-tier recreational amenities and vibrant community gatherings. This is more than a home-it's a lifestyle. Anticipated completion in Summer 2025. *Listing photos display our Chauncey Model home for reference.
Listing Courtesy of Thomas Jacovino
Our team consists of dedicated real estate professionals passionate about helping our clients achieve their goals. Every client receives personalized attention, expert guidance, and unparalleled service. Meet our team:

Broker/Owner
860-214-8008
Email
Broker/Owner
843-614-7222
Email
Associate Broker
860-383-5211
Email
Realtor®
860-919-7376
Email
Realtor®
860-538-7567
Email
Realtor®
860-222-4692
Email
Realtor®
860-539-5009
Email
Realtor®
860-681-7373
Email
Realtor®
860-249-1641
Email
Appliances Included : Gas Cooktop, Wall Oven, Microwave, Range Hood, Dishwasher, Disposal
Association Amenities : Club House, Exercise Room/Health Club, Pool
Association Fee Includes : Club House, Grounds Maintenance, Trash Pickup, Snow Removal, Property Management, Pool Service, Road Maintenance, Insurance
Basement : None
Full Baths : 2
Half Baths : 1
Baths Total : 3
Beds Total : 3
City : Woodbridge
Complex : Regency at Woodbridge
Cooling : Central Air
County : New Haven
Elementary School : Per Board of Ed
Fireplaces : 1
Garage Parking : Attached Garage, Driveway
Garage Slots : 2
Handicap : Lever Door Handles, Lever Faucets
Description : Level Lot
Middle School : Per Board of Ed
Amenities : Golf Course, Health Club, Library, Medical Facilities, Public Pool, Public Rec Facilities, Public Transportation
Neighborhood : N/A
Parcel : 2794281
Total Parking Spaces : 2
Pets : Two pets per household.
Pets Allowed : Yes
Postal Code : 06525
Property Information : Adult Community 55
Sewage System : Public Sewer Connected
SgFt Description : slab on grade
Total SqFt : 2486
Tax Year : July 2024-June 2025
Total Rooms : 8
Watersource : Public Water Connected
weeb : RPR, IDX Sites, Realtor.com
Phone
860-384-7624
Address
20 Hopmeadow St, Unit 821, Weatogue, CT 06089