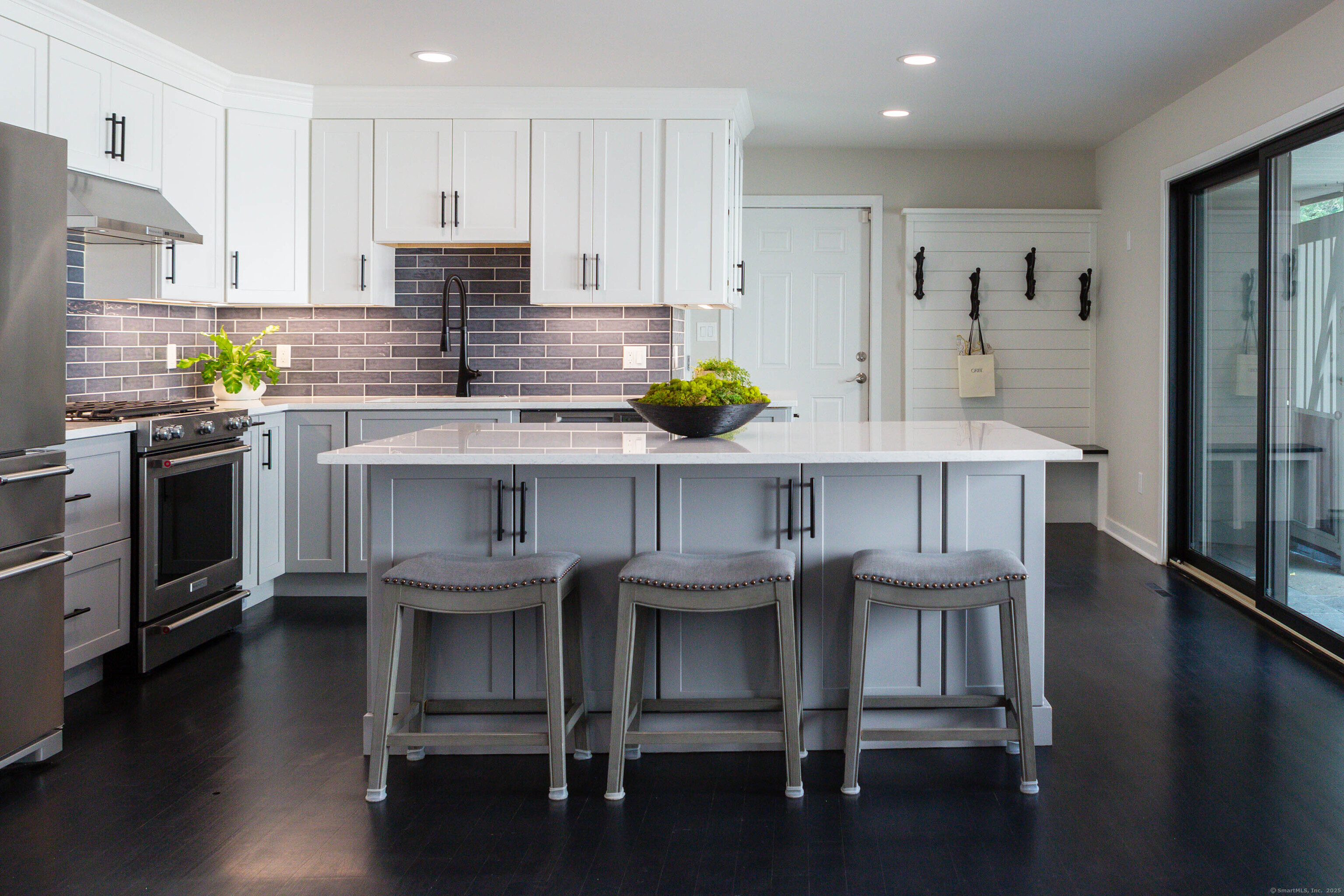
Bedrooms
Bathrooms
Sq Ft
Price
Westport, Connecticut
This is not your Mamma's Harvest Commons. With over $300K in improvements it's like new, only better offering a multi-generational layout and tremendous usable space. You have all the conveniences of one level living, plus the privacy of separate levels. The first floor includes a sun-filled living room with vaulted ceilings, a wood burning fireplace, and custom built-ins. The chef's kitchen is perfectly appointed with quartz countertops, a generous center island with a breakfast bar, a coffee station, and top of the line appliances. The dining area features a bar with glass front cabinets and a buffet for entertaining. The first floor primary suite offers an enviable walk-in closet, shiplap trim, and a private bath. A private outdoor lanai, mud room nook, powder room, and laundry pantry area complete the main level. The second floor offers a stunning California Closet home office, plus a second primary suite with a well appointed walk-in closet and a full bath with a soaking tub. The lower level is finished with Lifeproof floors, a family room / rec space and guest room. With a convenient central Westport location every fantastic amenity is minutes away. Association amenities include a heated pool, new changing rooms, 2 tennis courts and plenty of visitor parking. Whole house gas generator and 2 car garage with storage attached.
Listing Courtesy of RE/MAX Heritage
Our team consists of dedicated real estate professionals passionate about helping our clients achieve their goals. Every client receives personalized attention, expert guidance, and unparalleled service. Meet our team:

Broker/Owner
860-214-8008
Email
Broker/Owner
843-614-7222
Email
Associate Broker
860-383-5211
Email
Realtor®
860-919-7376
Email
Realtor®
860-538-7567
Email
Realtor®
860-222-4692
Email
Realtor®
860-539-5009
Email
Realtor®
860-681-7373
Email
Realtor®
860-249-1641
Email
Appliances Included : Gas Range, Microwave, Range Hood, Refrigerator, Freezer, Dishwasher, Disposal, Washer, Dryer, Wine Chiller
Association Amenities : Club House, Guest Parking, Pool, Tennis Courts
Association Fee Includes : Club House, Tennis, Grounds Maintenance, Trash Pickup, Snow Removal, Property Management, Pest Control, Pool Service, Insurance
Attic : Storage Space, Pull-Down Stairs
Basement : Full, Heated, Sump Pump, Storage, Interior Access, Partially Finished, Liveable Space
Full Baths : 2
Half Baths : 1
Baths Total : 3
Beds Total : 2
City : Westport
Complex : Harvest Commons
Cooling : Central Air
County : Fairfield
Elementary School : Long Lots
Fireplaces : 1
Garage Parking : Attached Garage, Paved
Garage Slots : 2
Description : On Cul-De-Sac
Middle School : Bedford
Amenities : Golf Course, Library, Paddle Tennis, Playground/Tot Lot, Public Pool, Public Rec Facilities, Shopping/Mall, Stables/Riding
Neighborhood : Long Lots
Parcel : 411011
Total Parking Spaces : 2
Pets : 2 animals max (dog/cat)
Pets Allowed : Yes
Pool Description : Gunite, Safety Fence, In Ground Pool
Postal Code : 06880
Property Information : Gated Community
Additional Room Information : Laundry Room, Mud Room
Sewage System : Public Sewer Connected
Total SqFt : 2774
Tax Year : July 2025-June 2026
Total Rooms : 8
Watersource : Public Water Connected
weeb : RPR, IDX Sites, Realtor.com
Phone
860-384-7624
Address
20 Hopmeadow St, Unit 821, Weatogue, CT 06089