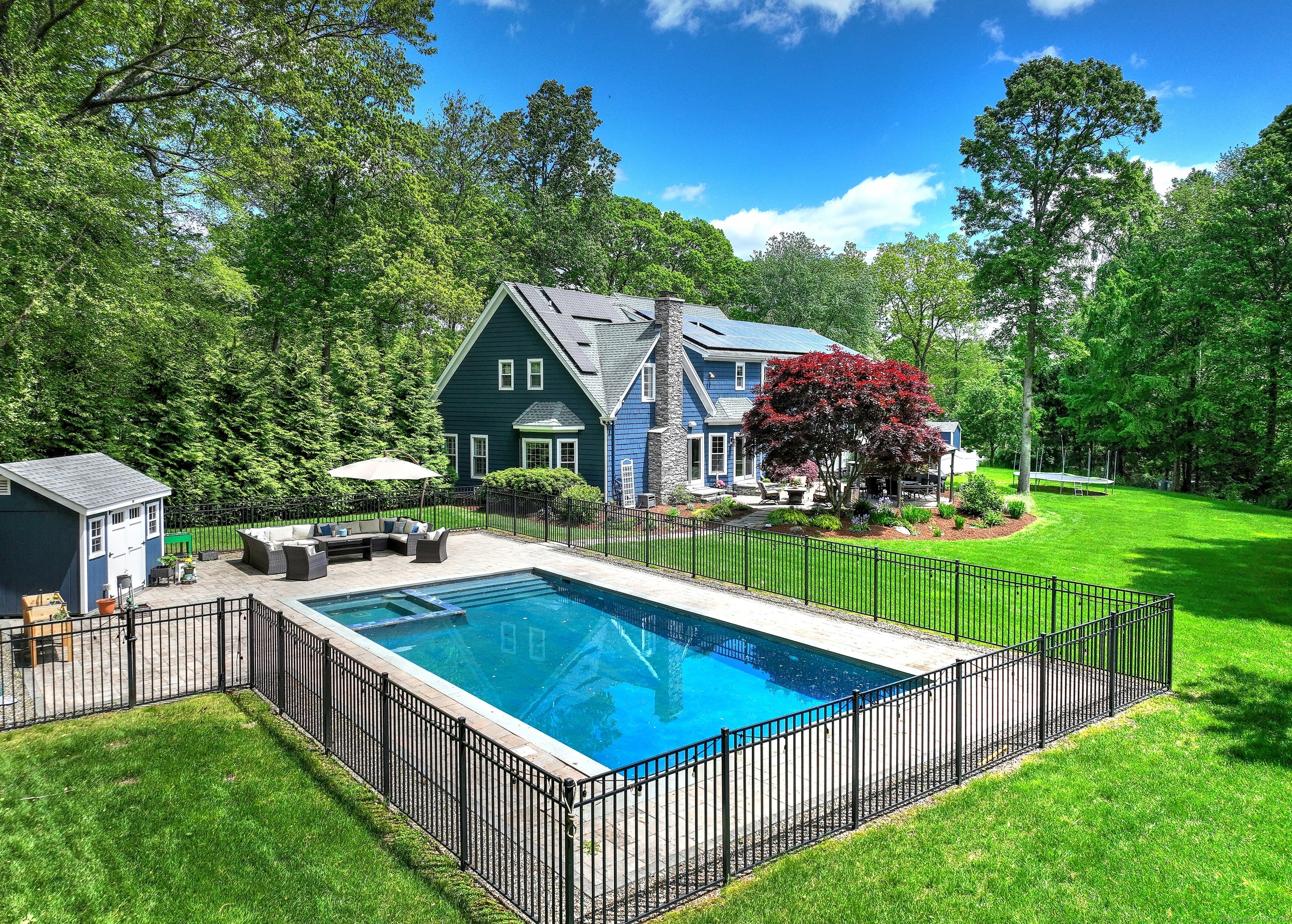
Bedrooms
Bathrooms
Sq Ft
Price
Woodbridge, Connecticut
BOM! (Buyer could not perform; no inspections done.) Discover unparalleled elegance in this remarkable property, offering nearly 7,000 sq ft of sophisticated living space. W/6 spacious bdrms , 5 full baths, & 2 half baths, this home is perfect for entertaining & family life. Step into the newly renovated chef's kitch, designed w/custom cabinetry, built-ins, & a spacious island. Equipped w/premium appliances, incl a SubZero frige & a 6-burner gas cooktop, this kitch is a culinary masterpiece. The inviting living rm features HW floors & tasteful built-ins. Adjacent is the banquet-sized dining rm w/custom built-ins, perfect for dinner parties. The open-concept family rm incl built-ins, a wet bar w/wine cooler, & sliders to a serene patio-ideal for al fresco dining. The luxurious primary bdrm suite offers a cozy sitting rm, expansive walk-in closets + add'l closets, & a spa-like en suite bath w/soaking tub & dual vanities. 4 add'l well-proportioned bedrms provide comfort, w/thoughtful bath arrangements supporting family needs. The first floor includes dedicated quarters: a laundry rm, office/sitting room, an extra bedrm, &/full bath-perfect for nanny orguests. The lower level features a spacious playrm & state-of-the-art theater rm for family entertainment. Outside, enjoy a prvt sanctuary w/meticulously landscaped grounds, mature trees, & a heated saltwater inground pool & spa. This home seamlessly blends luxury w/function, creating an inviting oasis for modern living.
Listing Courtesy of Coldwell Banker Realty
Our team consists of dedicated real estate professionals passionate about helping our clients achieve their goals. Every client receives personalized attention, expert guidance, and unparalleled service. Meet our team:

Broker/Owner
860-214-8008
Email
Broker/Owner
843-614-7222
Email
Associate Broker
860-383-5211
Email
Realtor®
860-919-7376
Email
Realtor®
860-538-7567
Email
Realtor®
860-222-4692
Email
Realtor®
860-539-5009
Email
Realtor®
860-681-7373
Email
Realtor®
860-249-1641
Email
Acres : 1.73
Appliances Included : Gas Cooktop, Wall Oven, Microwave, Range Hood, Refrigerator, Freezer, Subzero, Dishwasher, Washer, Electric Dryer, Wine Chiller
Attic : Storage Space, Floored, Access Via Hatch
Basement : Full, Heated, Storage, Cooled, Partially Finished
Full Baths : 5
Half Baths : 2
Baths Total : 7
Beds Total : 6
City : Woodbridge
Cooling : Ceiling Fans, Central Air
County : New Haven
Elementary School : Beecher Road
Fireplaces : 1
Foundation : Concrete
Fuel Tank Location : In Basement
Garage Parking : Attached Garage
Garage Slots : 3
Description : Fence - Partial, Corner Lot, Treed, Level Lot, On Cul-De-Sac, Professionally Landscaped
Middle School : Amity
Amenities : Golf Course, Health Club, Library, Medical Facilities, Playground/Tot Lot, Private School(s), Tennis Courts
Neighborhood : N/A
Parcel : 1450890
Pool Description : Heated, Spa, Safety Fence, Salt Water, In Ground Pool
Postal Code : 06525
Roof : Asphalt Shingle
Additional Room Information : Foyer, Laundry Room
Sewage System : Septic
Total SqFt : 6658
Tax Year : July 2024-June 2025
Total Rooms : 14
Watersource : Private Well
weeb : RPR, IDX Sites, Realtor.com
Phone
860-384-7624
Address
20 Hopmeadow St, Unit 821, Weatogue, CT 06089