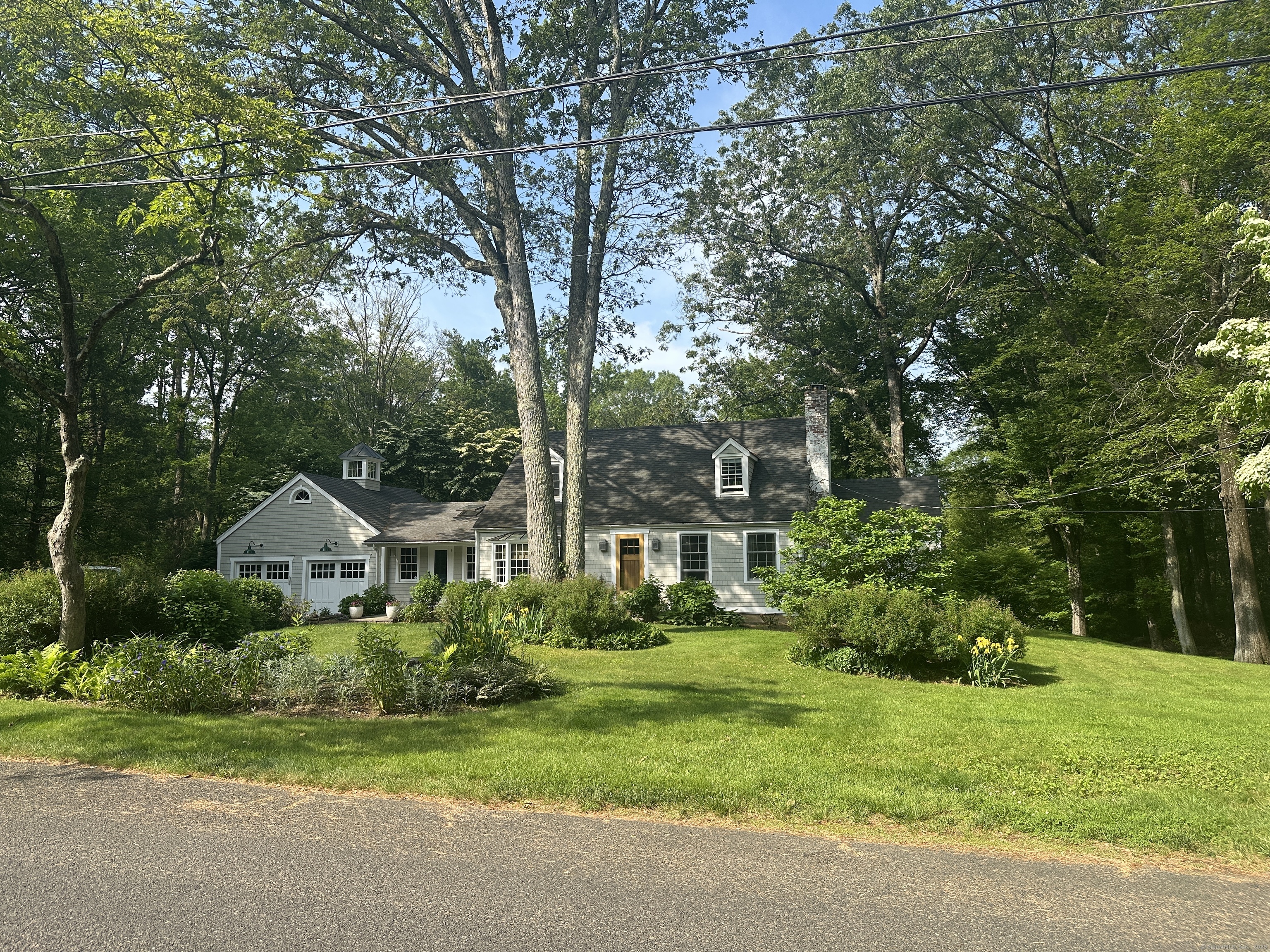
Bedrooms
Bathrooms
Sq Ft
Price
Easton, Connecticut
Welcome to this charming cape style home sited on 3.8 acres on a cul-de-sac in Easton! You'll love the New England feel as you step in the door and see the living room with fireplace and dining space with warm hardwood flooring. The kitchen was remodeled using custom inset cabinets, stainless appliances including a 6 burner range, plus pretty soapstone counters & sink. Adjacent is a spacious mudroom area with pine paneling that connects to the 2 car garage with bonus space/storage above. There is a main floor bedroom with office and full updated bath. The upstairs has been dormered and has 2 spacious bedrooms and an updated hall bath. The property here is truly special. Are you thinking of a hobby farm? The level land is bathed in sun and is perfect for gardens. The owner had previously had horses here. Located conveniently in central Easton and close to Easton's farms and hiking. Walk to the entrance of Randall's Farm Preserve, a 34 acre preserve with groomed trails.
Listing Courtesy of Coldwell Banker Realty
Our team consists of dedicated real estate professionals passionate about helping our clients achieve their goals. Every client receives personalized attention, expert guidance, and unparalleled service. Meet our team:

Broker/Owner
860-214-8008
Email
Broker/Owner
843-614-7222
Email
Associate Broker
860-383-5211
Email
Realtor®
860-919-7376
Email
Realtor®
860-538-7567
Email
Realtor®
860-222-4692
Email
Realtor®
860-539-5009
Email
Realtor®
860-681-7373
Email
Realtor®
860-249-1641
Email
Acres : 3.81
Appliances Included : Oven/Range, Range Hood, Refrigerator, Freezer, Dishwasher
Attic : Storage Space, Walk-up
Basement : Full
Full Baths : 2
Baths Total : 2
Beds Total : 3
City : Easton
Cooling : None
County : Fairfield
Elementary School : Samuel Staples
Fireplaces : 1
Foundation : Masonry
Fuel Tank Location : In Basement
Garage Parking : Attached Garage
Garage Slots : 2
Description : Level Lot, On Cul-De-Sac, Cleared
Middle School : Helen Keller
Neighborhood : N/A
Parcel : 115208
Postal Code : 06612
Roof : Asphalt Shingle
Additional Room Information : Mud Room
Sewage System : Septic
Total SqFt : 2379
Tax Year : July 2024-June 2025
Total Rooms : 8
Watersource : Private Water System
weeb : RPR, IDX Sites, Realtor.com
Phone
860-384-7624
Address
20 Hopmeadow St, Unit 821, Weatogue, CT 06089