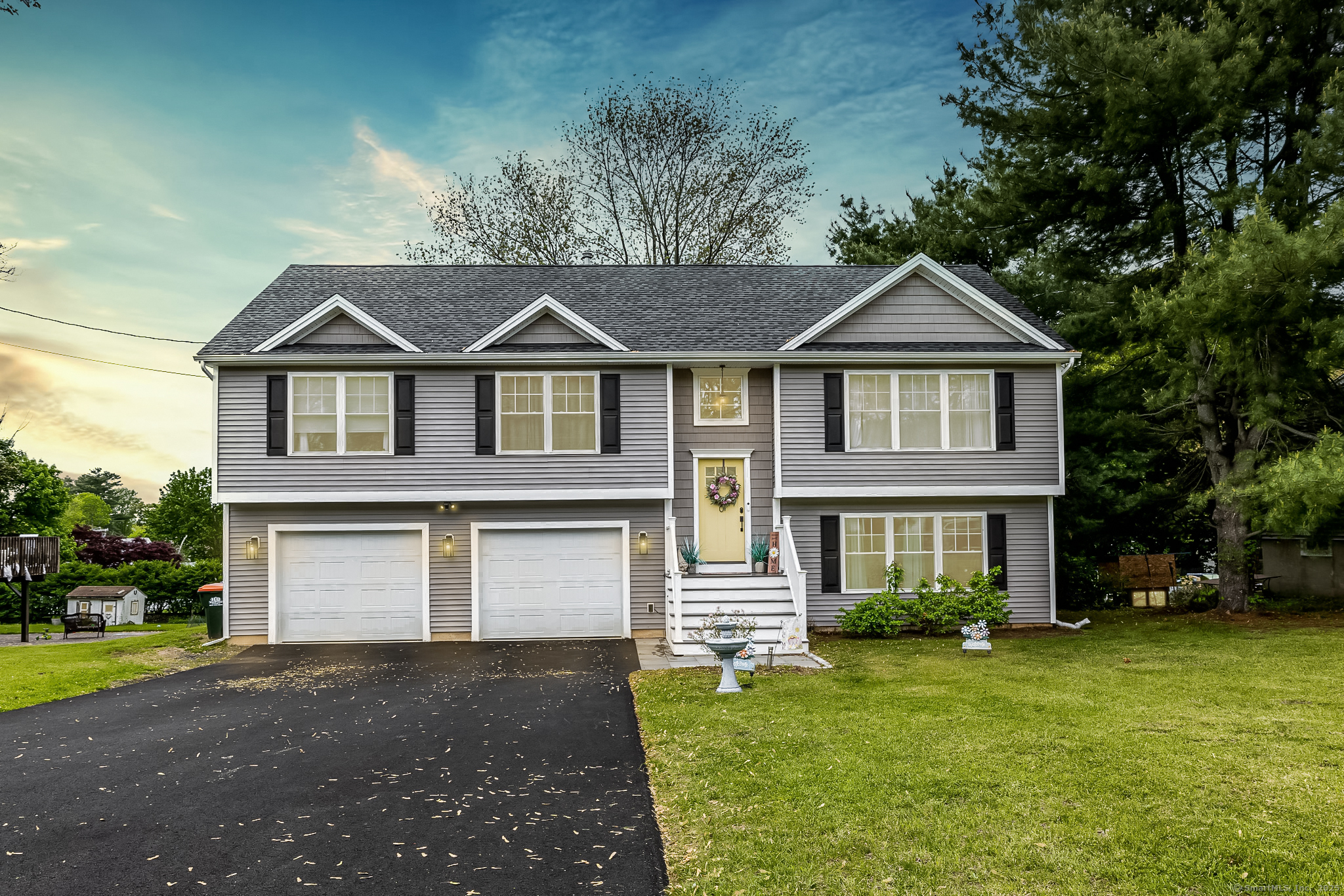
Bedrooms
Bathrooms
Sq Ft
Price
Southington, Connecticut
Newly constructed in 2022 with over 2100 square feet, this modern and expansive Raised Ranch beautifully finished living space is in a quiet, commuter-friendly location. The open-concept main level features vaulted ceilings and a seamless flow between the living room, dining area, and stunning kitchen, perfect for entertaining. The kitchen boasts white shaker cabinetry, under-cabinet lighting, stainless steel appliances, a glass tile backsplash, and a large center island ideal for gathering. Dark engineered wide-plank flooring runs throughout the main living areas, complemented by recessed lighting and abundant natural light. The home includes 3 full bathrooms, an oversized 2-car garage, and a freshly paved driveway for added curb appeal. Enjoy outdoor living on the low-maintenance Azek deck. The lower level has exceptional flexibility with a spacious rec room, a full bath, laundry, and a 4th bedroom/home office, which is ideal for a potential in-law setup or guest space. Centrally located in the heart of Connecticut with easy access to I-691. Truly move-in ready, with high-end finishes and thoughtful design throughout. Subject to seller finding suitable housing
Listing Courtesy of BHGRE Gaetano Marra Homes
Our team consists of dedicated real estate professionals passionate about helping our clients achieve their goals. Every client receives personalized attention, expert guidance, and unparalleled service. Meet our team:

Broker/Owner
860-214-8008
Email
Broker/Owner
843-614-7222
Email
Associate Broker
860-383-5211
Email
Realtor®
860-919-7376
Email
Realtor®
860-538-7567
Email
Realtor®
860-222-4692
Email
Realtor®
860-539-5009
Email
Realtor®
860-681-7373
Email
Realtor®
860-249-1641
Email
Acres : 0.33
Appliances Included : Oven/Range, Microwave, Refrigerator, Dishwasher, Washer, Dryer
Basement : Full, Fully Finished
Full Baths : 3
Baths Total : 3
Beds Total : 4
City : Southington
Cooling : Central Air
County : Hartford
Elementary School : Per Board of Ed
Fireplaces : 1
Foundation : Concrete
Garage Parking : Under House Garage, Paved
Garage Slots : 2
Description : Level Lot
Neighborhood : N/A
Parcel : 2342456
Total Parking Spaces : 4
Postal Code : 06451
Roof : Asphalt Shingle
Sewage System : Public Sewer Connected
Total SqFt : 2120
Tax Year : July 2024-June 2025
Total Rooms : 7
Watersource : Public Water Connected
weeb : RPR, IDX Sites, Realtor.com
Phone
860-384-7624
Address
20 Hopmeadow St, Unit 821, Weatogue, CT 06089