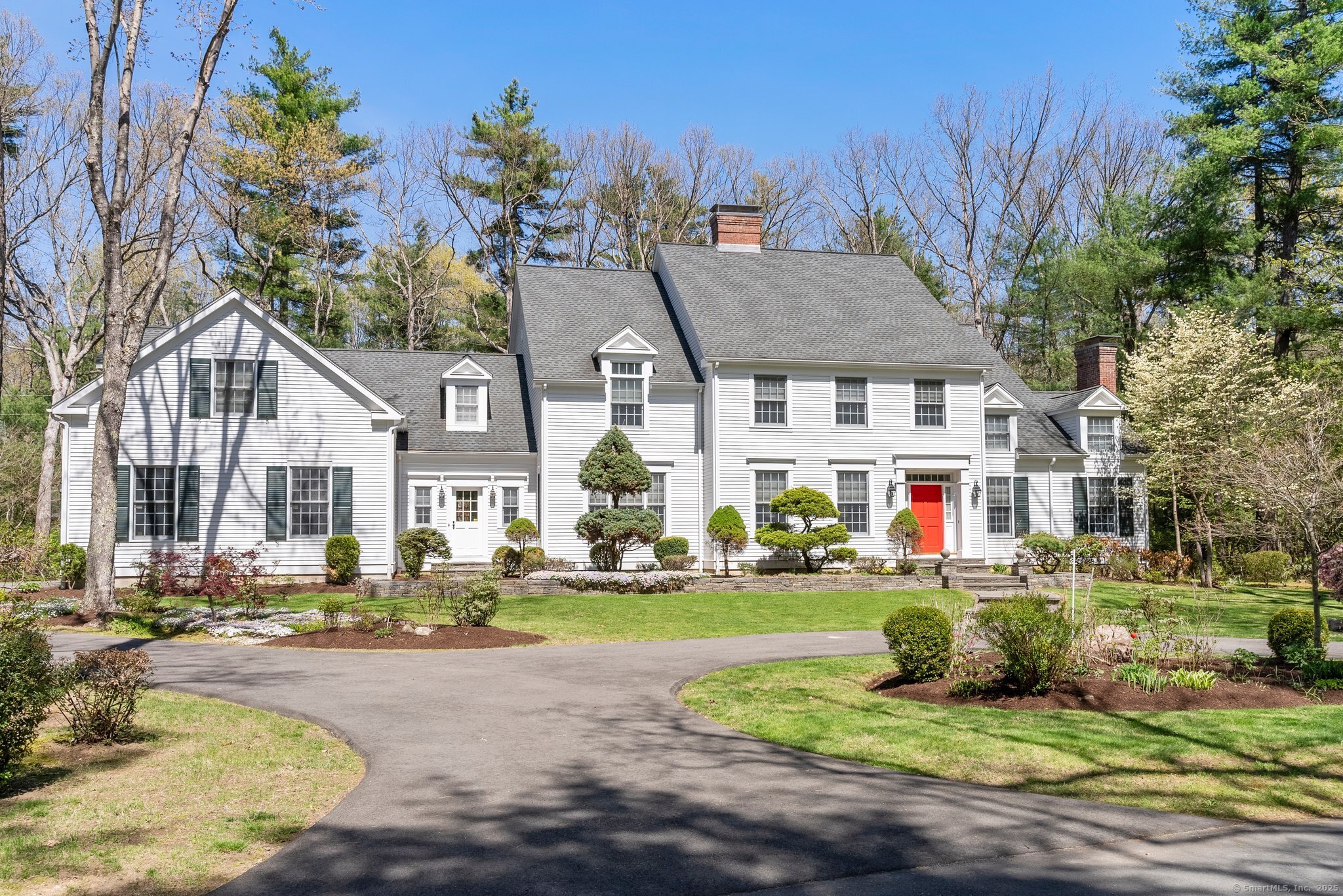
Bedrooms
Bathrooms
Sq Ft
Price
Farmington, Connecticut
Welcome to this traditional and timeless home, where elegance meets comfort located in the sought after community of Devonwood. Step inside to discover beautifully appointed rooms with hardwood floors through out, starting with a gracious living room featuring a cozy fireplace and custom built-ins. The space flows effortlessly into a large, formal dining room and a well-equipped butler's pantry that leads to a beautiful white kitchen which boasts of high-end appliances, including a Wolf gas cooktop and Sub-Zero refrigerator. The home offers multiple spaces to relax and unwind, including a sun-filled morning room, a serene sitting area and private study that overlook the peaceful, landscaped gardens . The welcoming family room with fireplace is perfect for large gatherings. Upstairs, you'll find 4 generously sized bedrooms, including a spacious primary suite with 2 walk-in closets and large bathroom with dual vanities. One additional bedroom features an ensuite bath, while the other two share a Jack and Jill bath. A large laundry room adds convenience, and lastly a handsome library with custom built-ins provides the perfect retreat for work or reading. Thoughtfully designed with future expansion in mind, this home offers incredible potential with unfinished space above the garage and a spacious third-floor attic ready to be transformed. This is a home that exudes character and comfort, offering timeless style with room to grow and personalize. Close to UCONN Med Center
Listing Courtesy of William Pitt Sotheby's Int'l
Our team consists of dedicated real estate professionals passionate about helping our clients achieve their goals. Every client receives personalized attention, expert guidance, and unparalleled service. Meet our team:

Broker/Owner
860-214-8008
Email
Broker/Owner
843-614-7222
Email
Associate Broker
860-383-5211
Email
Realtor®
860-919-7376
Email
Realtor®
860-538-7567
Email
Realtor®
860-222-4692
Email
Realtor®
860-539-5009
Email
Realtor®
860-681-7373
Email
Realtor®
860-249-1641
Email
Acres : 0.87
Appliances Included : Gas Cooktop, Wall Oven, Range Hood, Subzero, Dishwasher
Association Fee Includes : Grounds Maintenance, Snow Removal, Property Management, Road Maintenance
Attic : Partially Finished, Walk-up
Basement : Full, Unfinished, Garage Access, Interior Access
Full Baths : 3
Half Baths : 2
Baths Total : 5
Beds Total : 4
City : Farmington
Cooling : Central Air
County : Hartford
Elementary School : East Farms
Fireplaces : 2
Foundation : Concrete
Fuel Tank Location : In Basement
Garage Parking : Attached Garage
Garage Slots : 3
Description : In Subdivision, Lightly Wooded, Level Lot, On Cul-De-Sac, Professionally Landscaped
Middle School : Robbins
Amenities : Golf Course, Library, Medical Facilities, Private School(s), Shopping/Mall, Stables/Riding
Neighborhood : N/A
Parcel : 1986062
Postal Code : 06032
Property Information : Planned Unit Development
Roof : Asphalt Shingle
Additional Room Information : Bonus Room, Laundry Room, Mud Room
Sewage System : Public Sewer Connected
Total SqFt : 5206
Subdivison : Devonwood
Tax Year : July 2024-June 2025
Total Rooms : 10
Watersource : Public Water Connected
weeb : RPR, IDX Sites, Realtor.com
Phone
860-384-7624
Address
20 Hopmeadow St, Unit 821, Weatogue, CT 06089