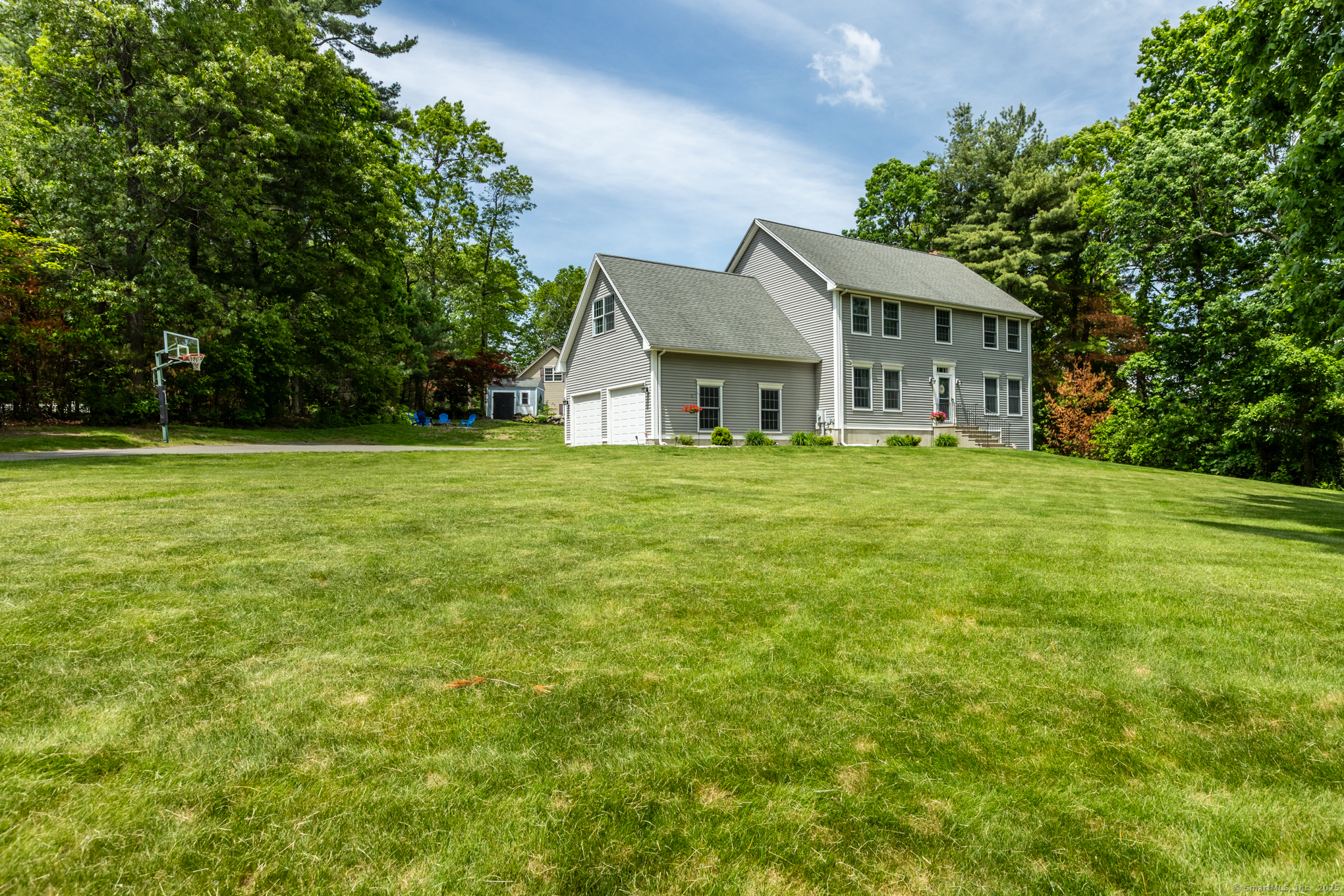
Bedrooms
Bathrooms
Sq Ft
Price
Ellington, Connecticut
Welcoming, 2510sq. ft. Colonial located on quiet Cul-da-sac. Situated on 0.93 acres, this home includes distinctive hardwood floors, an open-design floor plan, and a beautifully appointed eat-in Kitchen. A transom equipped front Foyer opens invitingly to a front facing Dining room with chair rail moldings along with a front-to-rear Living room / Family room combination with large wood-burning fireplace. The eat-in Kitchen includes dazzling hardwood, granite, black and stainless appliances, a center-island breakfast bar, cherry cabinetry, and access to a 2-tiered rear deck. The main level also includes an off-garage hardwood-floor Mudroom and half bath. The second level includes a large Primary bedroom with private, granite countertop full bath with dual sinks and a large soaking tub, 3 additional bedrooms, and a tiled floor dual sink full common bath. The second level also includes a hallway-accessed finished Bonus room that can be used as either a 5th bedroom or office space. The lower level includes an estimated 700 sq. ft. of finished recreational / entertainment space. The grounds include updated landscaping, an above ground pool (attached to rear deck), storage shed and a private backyard with firepit.
Listing Courtesy of Coldwell Banker Realty
Our team consists of dedicated real estate professionals passionate about helping our clients achieve their goals. Every client receives personalized attention, expert guidance, and unparalleled service. Meet our team:

Broker/Owner
860-214-8008
Email
Broker/Owner
843-614-7222
Email
Associate Broker
860-383-5211
Email
Realtor®
860-919-7376
Email
Realtor®
860-538-7567
Email
Realtor®
860-222-4692
Email
Realtor®
860-539-5009
Email
Realtor®
860-681-7373
Email
Realtor®
860-249-1641
Email
Acres : 0.93
Appliances Included : Oven/Range, Microwave, Refrigerator, Dishwasher, Washer, Dryer
Attic : Storage Space, Access Via Hatch
Basement : Full, Partially Finished
Full Baths : 2
Half Baths : 1
Baths Total : 3
Beds Total : 4
City : Ellington
Cooling : Central Air
County : Tolland
Elementary School : Per Board of Ed
Fireplaces : 1
Foundation : Concrete
Fuel Tank Location : Above Ground
Garage Parking : Attached Garage
Garage Slots : 2
Description : In Subdivision, Lightly Wooded
Middle School : Ellington
Amenities : Golf Course, Health Club, Lake, Library, Medical Facilities, Park, Public Rec Facilities
Neighborhood : N/A
Parcel : 2386353
Pool Description : Above Ground Pool
Postal Code : 06029
Roof : Asphalt Shingle
Additional Room Information : Bonus Room, Foyer, Mud Room
Sewage System : Septic
Total SqFt : 3210
Tax Year : July 2024-June 2025
Total Rooms : 9
Watersource : Public Water Connected
weeb : RPR, IDX Sites, Realtor.com
Phone
860-384-7624
Address
20 Hopmeadow St, Unit 821, Weatogue, CT 06089