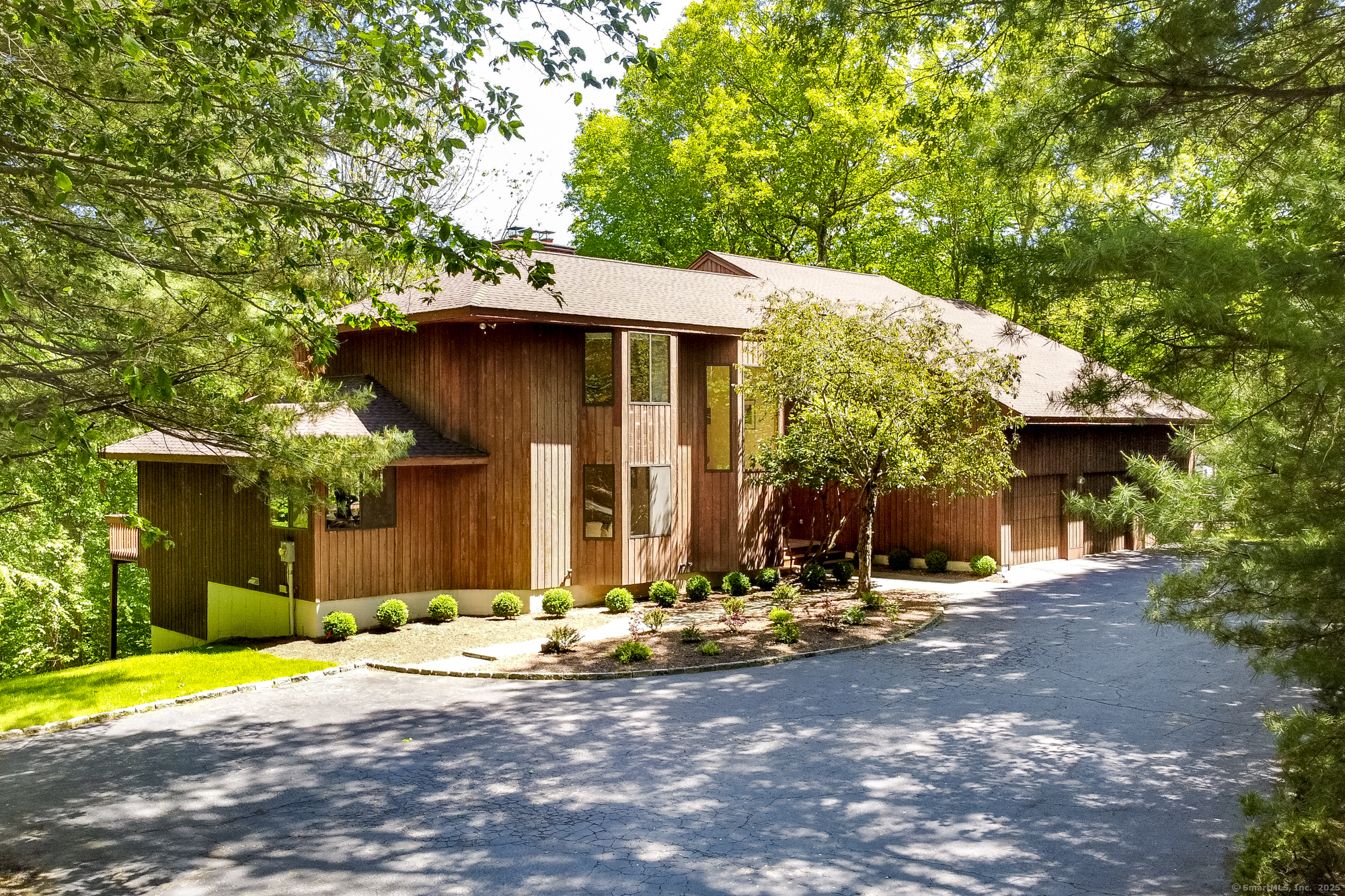
Bedrooms
Bathrooms
Sq Ft
Price
Weston, Connecticut
Welcome to your dream retreat -- a custom-designed contemporary masterpiece nestled in the heart of nature. With soaring ceilings and walls of glass, this home is bathed in sunlight from dawn to dusk. The expansive open floor plan offers seamless flow, highlighted by a spectacular great room perfect for entertaining, relaxing, or simply taking in the stunning woodland views. Step onto the massive, full-length deck that stretches across the back of the home, with easy access from the great room, kitchen, and family room -- ideal for morning coffee, evening wine, or weekend gatherings under the trees. Inside, gleaming hardwood floors add warmth, while oversized windows frame postcard-worthy views from every room. The spacious master suite boasts a vaulted ceiling, skylights and serene views -- your very own private oasis. The eat-in kitchen with center island is open and spacious; and the oversized 3-car garage provides ample space for vehicles, hobbies, or storage. A full-height, unfinished basement offers endless potential -- home gym, theater, game room, guest suite -- you name it. Located in an award-winning, all-on-one-campus school district with access to Westport's premier services, amenities and trains. Sided with high end Western Red Cedar. Recent updates: new roof, skylights, many windows, water heater, septic tank. A rare blend of style, beauty and privacy -- this home is truly a sanctuary. ASK ABOUT POSSIBLE MAIN FLOOR MASTER SUITE.
Listing Courtesy of Keller Williams Prestige Prop.
Our team consists of dedicated real estate professionals passionate about helping our clients achieve their goals. Every client receives personalized attention, expert guidance, and unparalleled service. Meet our team:

Broker/Owner
860-214-8008
Email
Broker/Owner
843-614-7222
Email
Associate Broker
860-383-5211
Email
Realtor®
860-919-7376
Email
Realtor®
860-538-7567
Email
Realtor®
860-222-4692
Email
Realtor®
860-539-5009
Email
Realtor®
860-681-7373
Email
Realtor®
860-249-1641
Email
Acres : 2.07
Appliances Included : Electric Cooktop, Wall Oven, Refrigerator, Freezer, Dishwasher, Washer, Dryer
Attic : Pull-Down Stairs
Basement : Partial, Unfinished
Full Baths : 2
Half Baths : 1
Baths Total : 3
Beds Total : 3
City : Weston
Cooling : Central Air
County : Fairfield
Elementary School : Hurlbutt
Fireplaces : 1
Foundation : Concrete
Fuel Tank Location : In Basement
Garage Parking : Attached Garage
Garage Slots : 3
Description : Treed, Sloping Lot, On Cul-De-Sac, Professionally Landscaped
Middle School : Weston
Amenities : Park, Private School(s), Public Pool
Neighborhood : N/A
Parcel : 405025
Postal Code : 06883
Roof : Asphalt Shingle
Sewage System : Septic
Total SqFt : 3456
Tax Year : July 2025-June 2026
Total Rooms : 7
Watersource : Well Required
weeb : RPR, IDX Sites, Realtor.com
Phone
860-384-7624
Address
20 Hopmeadow St, Unit 821, Weatogue, CT 06089