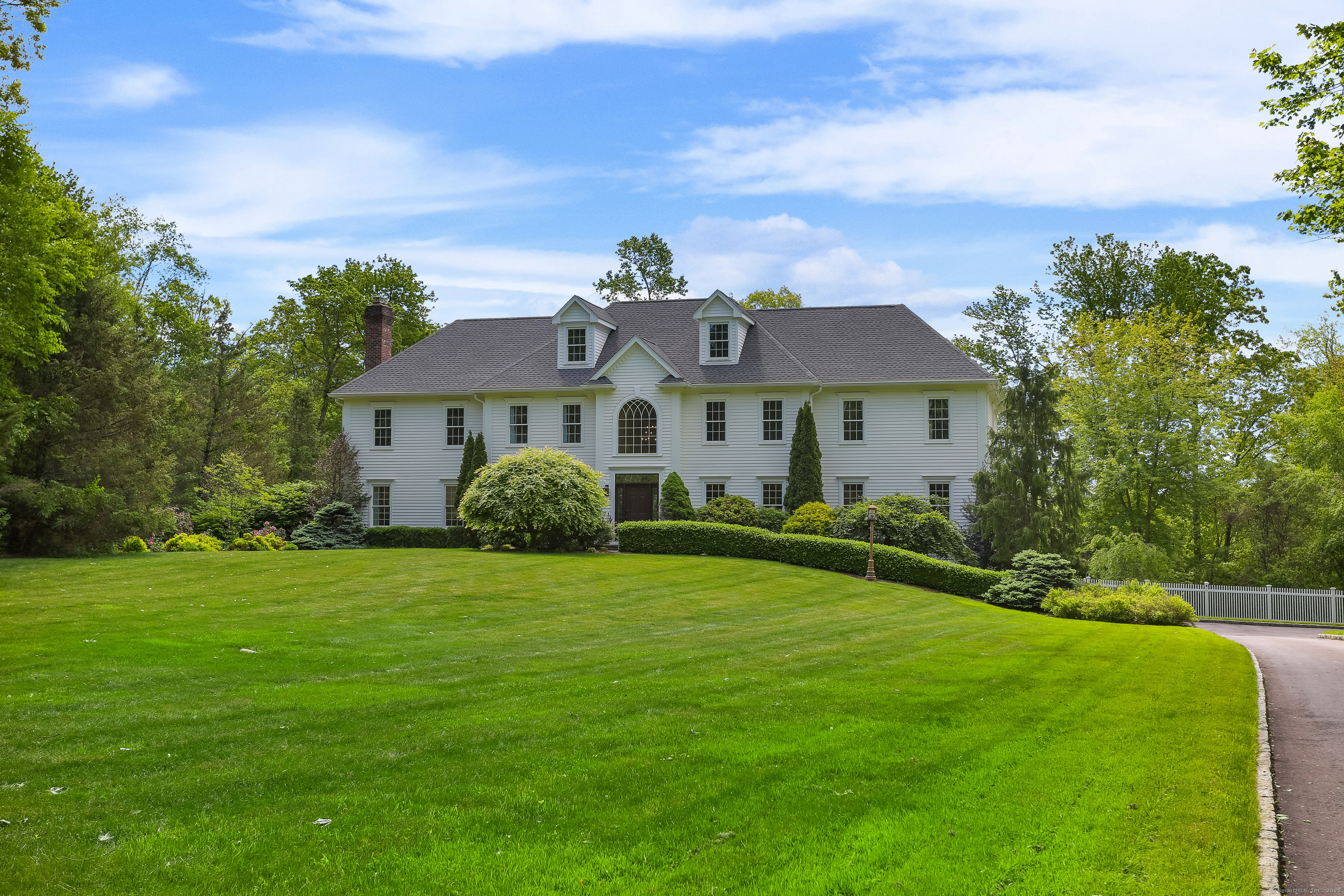
Bedrooms
Bathrooms
Sq Ft
Price
Easton, Connecticut
The one that you've been looking for! Step in and see 10 Easton Heights Lane, an inviting colonial style home with the style and comfort you are looking for. The smart floorplan lends itself to easy living. Entry foyer opens to living room, office & dining room and looks straight through to the inviting bright kitchen with white cabinetry, quartz counters, stainless appliances and a breakfast area. The adjacent family room is spacious and sunlit and features a gorgeous fireplace. A full bedroom suite on the main level is convenient for guests or as an alternate primary or office. Upstairs your will find the exquisite primary suite with walk-in-closet. It features a full bath with double sinks, tub and separate shower. There are 2 bedrooms that share a hall bath, full laundry room with sink, plus a spacious suite with sitting area & walk-in-closet. (5th bedroom) The lower level is light and bright as a recreation or playroom area and walks out to the manicured grounds and pool. Out back is an amazing deck that overlooks the heated gunite pool with spa and beautiful patio area. Ask for the list of upgrades which includes the roof, generator, boiler, driveway and more! Enjoy all the Easton has to offer in this peaceful location that is only minutes to shopping and commuter routes.
Listing Courtesy of Coldwell Banker Realty
Our team consists of dedicated real estate professionals passionate about helping our clients achieve their goals. Every client receives personalized attention, expert guidance, and unparalleled service. Meet our team:

Broker/Owner
860-214-8008
Email
Broker/Owner
843-614-7222
Email
Associate Broker
860-383-5211
Email
Realtor®
860-919-7376
Email
Realtor®
860-538-7567
Email
Realtor®
860-222-4692
Email
Realtor®
860-539-5009
Email
Realtor®
860-681-7373
Email
Realtor®
860-249-1641
Email
Acres : 3.42
Appliances Included : Gas Cooktop, Wall Oven, Refrigerator, Freezer, Dishwasher
Attic : Pull-Down Stairs
Basement : Full, Partially Finished, Walk-out, Full With Walk-Out
Full Baths : 4
Half Baths : 1
Baths Total : 5
Beds Total : 5
City : Easton
Cooling : Central Air
County : Fairfield
Elementary School : Samuel Staples
Fireplaces : 1
Foundation : Concrete
Fuel Tank Location : In Basement
Garage Parking : Attached Garage
Garage Slots : 3
Description : Level Lot, On Cul-De-Sac
Middle School : Helen Keller
Amenities : Stables/Riding
Neighborhood : N/A
Parcel : 112266
Pool Description : Gunite, Heated, In Ground Pool
Postal Code : 06612
Roof : Asphalt Shingle
Additional Room Information : Foyer
Sewage System : Septic
Total SqFt : 5689
Tax Year : July 2024-June 2025
Total Rooms : 10
Watersource : Private Well
weeb : RPR, IDX Sites, Realtor.com
Phone
860-384-7624
Address
20 Hopmeadow St, Unit 821, Weatogue, CT 06089