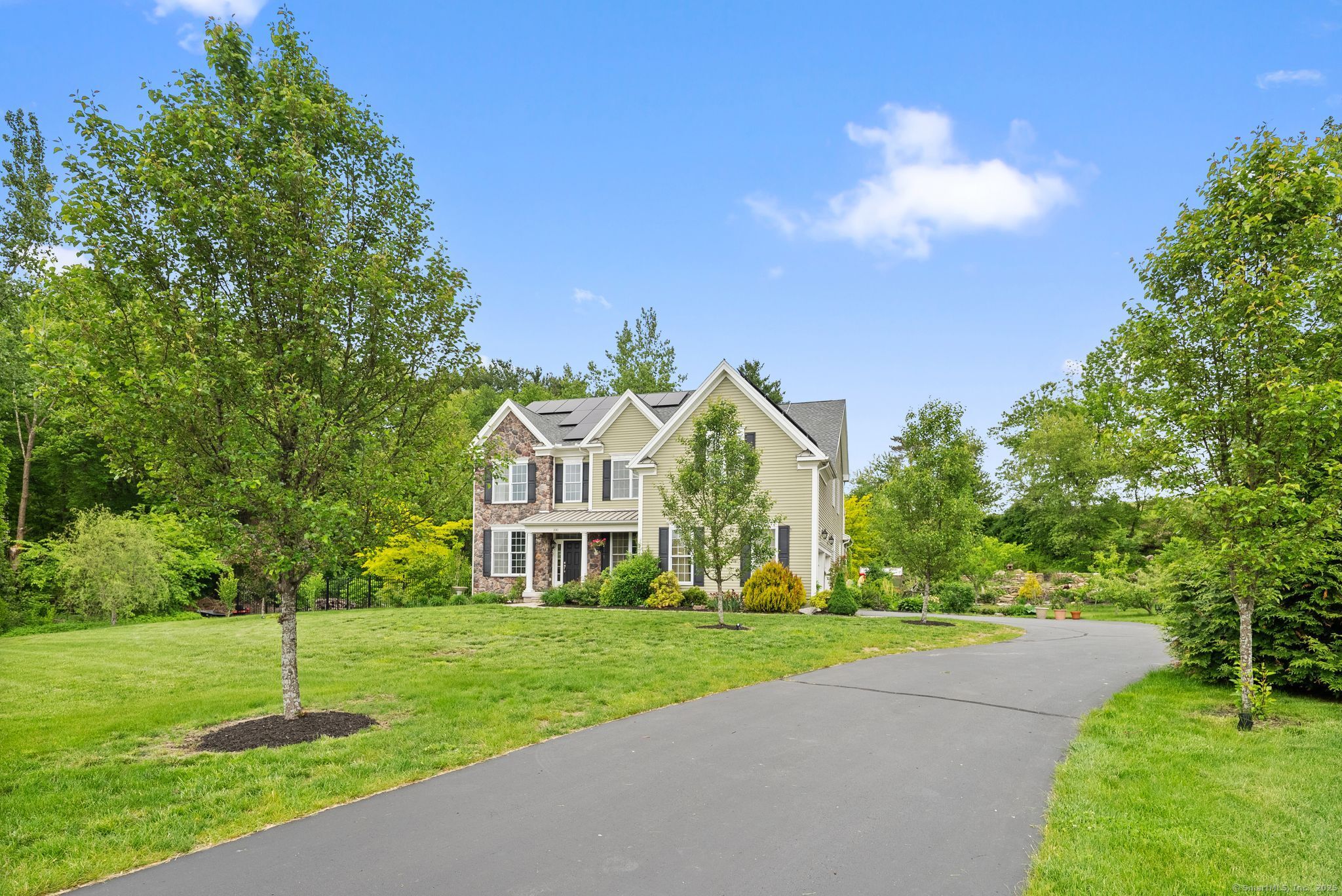
Bedrooms
Bathrooms
Sq Ft
Price
Glastonbury, Connecticut
Set at the end of a long, private driveway framed by stone pillars, 100 Pembroke Terrace offers a rare opportunity to own a Toll Brothers colonial in a coveted Glastonbury setting. This custom-built home is nestled on a beautifully landscaped rear lot with a heated in-ground pool, curated perennial gardens, and mature fruit trees - including apple, peach, and pear - creating a private, nature-filled retreat just minutes from the best of what Glastonbury offers. Inside, the home reflects the life of an artist - filled with natural light, creative energy, and the character that only time and care can build. The layout features formal living and dining rooms, a spacious great room with vaulted ceilings and a gas & wood-burning fireplace, and an open-concept kitchen ready to personalize. Just off the kitchen, a sunroom offers a peaceful, light-filled space to relax, read, or enjoy the views of the gardens and pool - perfect as a year-round retreat or breakfast room. While the home is full of charm and functionality, it may benefit from editing or simplification to suit more minimalist or modern tastes. Upstairs, the primary suite includes a tray ceiling, dual closets, and an en-suite bath. Three additional bedrooms, a full hall bath, and a finished walk-up attic offer flexible living space for guests, a home office, or a creative studio. The finished lower level provides even more room for a gym, media space, or playroom along with rough plumbing ready for additional bathroom
Listing Courtesy of Coldwell Banker Realty
Our team consists of dedicated real estate professionals passionate about helping our clients achieve their goals. Every client receives personalized attention, expert guidance, and unparalleled service. Meet our team:

Broker/Owner
860-214-8008
Email
Broker/Owner
843-614-7222
Email
Associate Broker
860-383-5211
Email
Realtor®
860-919-7376
Email
Realtor®
860-538-7567
Email
Realtor®
860-222-4692
Email
Realtor®
860-539-5009
Email
Realtor®
860-681-7373
Email
Realtor®
860-249-1641
Email
Acres : 1.86
Appliances Included : Gas Cooktop, Wall Oven, Convection Oven, Range Hood, Refrigerator, Dishwasher
Attic : Heated, Finished, Floored, Walk-up
Basement : Full, Interior Access, Partially Finished, Liveable Space, Full With Walk-Out
Full Baths : 2
Half Baths : 1
Baths Total : 3
Beds Total : 5
City : Glastonbury
Cooling : Central Air
County : Hartford
Elementary School : Hebron Avenue
Fireplaces : 2
Foundation : Concrete
Garage Parking : Attached Garage
Garage Slots : 2
Description : Fence - Full, Rear Lot, Lightly Wooded, Borders Open Space, Level Lot, Professionally Landscaped
Middle School : Smith
Amenities : Golf Course, Health Club, Lake, Medical Facilities, Park, Shopping/Mall
Neighborhood : East Glastonbury
Parcel : 2643912
Pool Description : Heated, Vinyl, Salt Water, In Ground Pool
Postal Code : 06033
Roof : Asphalt Shingle
Additional Room Information : Foyer, Greenhouse, Laundry Room, Roughed-In Bath, Workshop
Sewage System : Septic
SgFt Description : Tax record isn't updating - see vision appraisal for finished attic
Total SqFt : 4982
Subdivison : Glastonbury Estates
Tax Year : July 2024-June 2025
Total Rooms : 12
Watersource : Private Well
weeb : RPR, IDX Sites, Realtor.com
Phone
860-384-7624
Address
20 Hopmeadow St, Unit 821, Weatogue, CT 06089