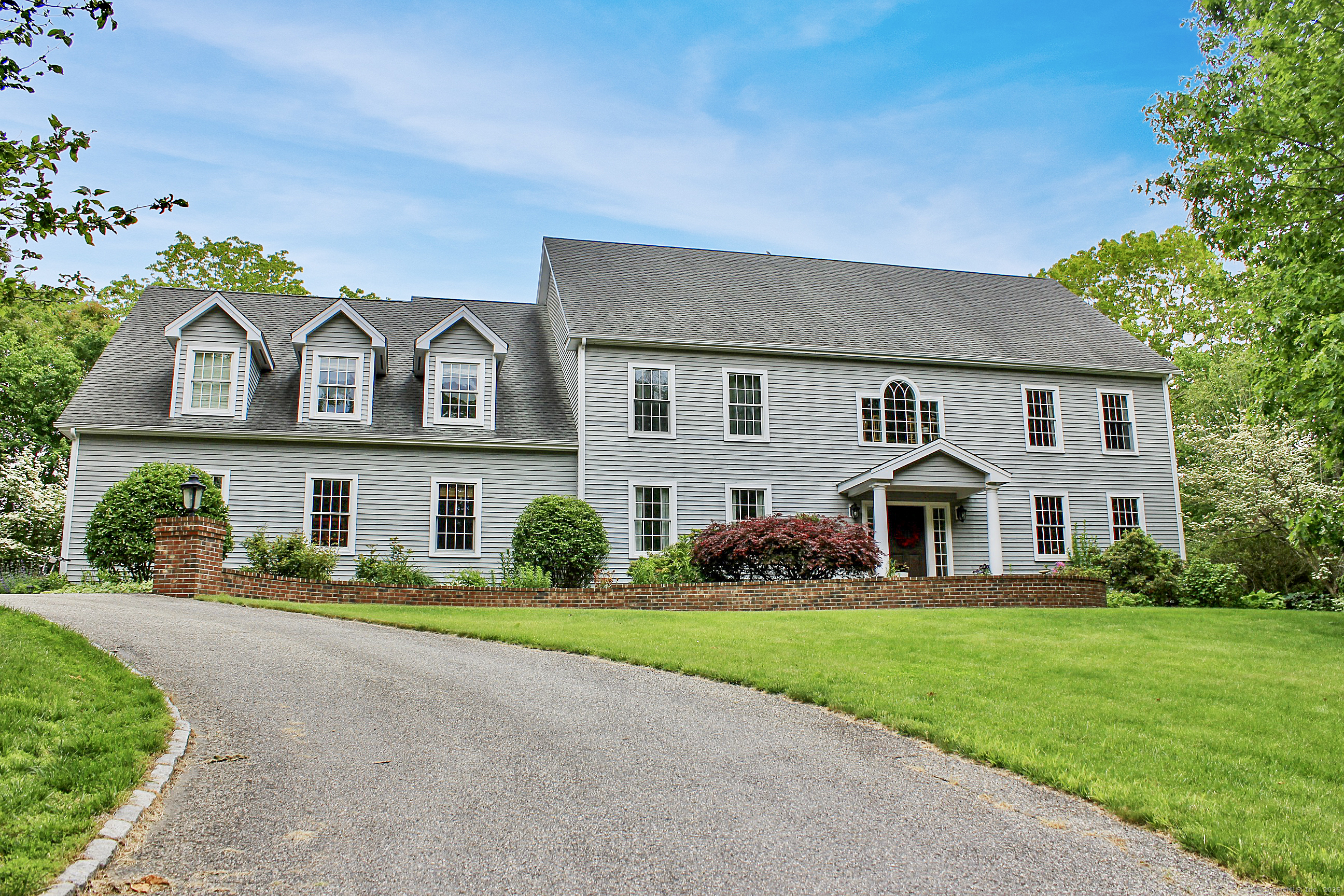
Bedrooms
Bathrooms
Sq Ft
Price
Killingworth, Connecticut
In a word, this secluded estate is STUNNING, defining elegance throughout its 5205 sq ft. Built in 2008, this custom 4-bedroom Colonial is distinguished by its generous scale, 9 ft ceilings and light-drenched spaces and offers stylish, well-appointed interiors with too many upgrades to list! Beautifully sited on 7.4 acres and bordered by state conservation forest to fully embrace its natural setting and local wildlife, this home is part of a quiet and private cul-de-sac of 6 statement-making homes. An open floor plan centers on the gorgeous chef's kitchen with large island, custom cabinetry, granite, paneled twin Subzeros, 6 burner Dacor gas range and two ovens, warming drawer, wet bar, beverage cooler, built-in bar area and pantry. The main level has dedicated spaces for everyone with a large family room, library/study, open foyer, formal dining room, laundry room, and- tucked away next to a 2nd staircase- a private home office just steps from the garage. Custom details abound with crown molding, built-in cabinetry, plentiful Andersen windows, French and pocket doors and hardwood floors. The central staircase leads to 4 large bedrooms, including the grand primary suite with walk-in closet and spa bathroom. All bedrooms are large with well-sized closets. And don't miss the huge home theater, located at the end of the hall, complete with 96" screen, electronic recliner seating, state of the art surround-sound, and custom room darkening shades.
Listing Courtesy of William Raveis Real Estate
Our team consists of dedicated real estate professionals passionate about helping our clients achieve their goals. Every client receives personalized attention, expert guidance, and unparalleled service. Meet our team:

Broker/Owner
860-214-8008
Email
Broker/Owner
843-614-7222
Email
Associate Broker
860-383-5211
Email
Realtor®
860-919-7376
Email
Realtor®
860-538-7567
Email
Realtor®
860-222-4692
Email
Realtor®
860-539-5009
Email
Realtor®
860-681-7373
Email
Realtor®
860-249-1641
Email
Acres : 7.4
Appliances Included : Gas Cooktop, Gas Range, Wall Oven, Microwave, Range Hood, Freezer, Subzero, Dishwasher, Washer, Dryer, Wine Chiller
Association Fee Includes : Road Maintenance
Attic : Unfinished, Storage Space, Walk-up
Basement : Full, Unfinished, Storage, Hatchway Access, Interior Access, Concrete Floor, Full With Hatchway
Full Baths : 3
Half Baths : 1
Baths Total : 4
Beds Total : 4
City : Killingworth
Cooling : Central Air
County : Middlesex
Elementary School : Killingworth
Fireplaces : 2
Foundation : Concrete
Fuel Tank Location : In Basement
Garage Parking : Attached Garage
Garage Slots : 3
Handicap : Hallways 36+ Inches Wide
Description : Secluded, Borders Open Space, Dry, Cleared, Professionally Landscaped
Middle School : Haddam-Killingworth
Amenities : Golf Course, Health Club, Library, Medical Facilities, Park, Private School(s), Shopping/Mall, Stables/Riding
Neighborhood : N/A
Parcel : 2474009
Pool Description : Vinyl, In Ground Pool
Postal Code : 06419
Roof : Asphalt Shingle, Shingle
Additional Room Information : Foyer, Laundry Room
Sewage System : Septic
Total SqFt : 5205
Tax Year : July 2024-June 2025
Total Rooms : 12
Watersource : Private Well
weeb : RPR, IDX Sites, Realtor.com
Phone
860-384-7624
Address
20 Hopmeadow St, Unit 821, Weatogue, CT 06089