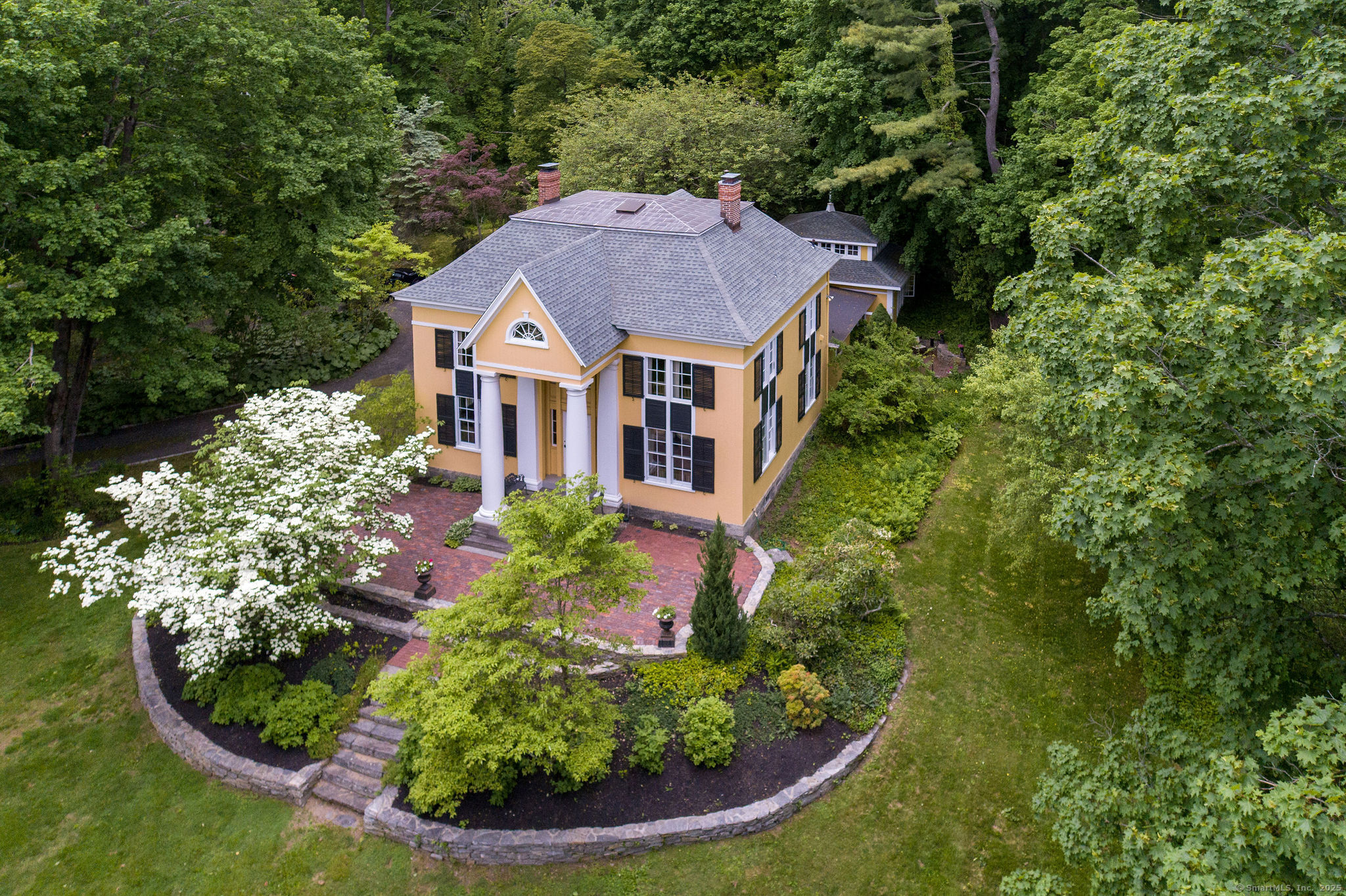
Bedrooms
Bathrooms
Sq Ft
Price
Madison, Connecticut
Once known as "Hartsbourne," this storied Madison residence is celebrated for its premier location overlooking the town green and its timeless architectural presence. A true local landmark, the home is distinguished by its striking curved eaved roofline, reminiscent of a pagoda with a unique flat seamed copper roof center. Beautifully aligned with the neighboring Congregational Church, the home shares architectural harmony through its grand columns and elegant two-story shutters. The architect, Mr. Volney Pierce, was commissioned to design this exceptional residence and later the Congregational Church. Inside, the home offers more than 3,900 square feet of living space with soaring 9+ foot ceilings on the main level, 2nd floor with five generously sized bedrooms, five working fireplaces, and the 3rd floor a uniquely large attic with unlimited possibilities. At the back of the property are the outbuildings, a 3 car garage and small coop/shed. "Hartsbourne", has abundant historic character throughout. Set on 1.5+ acres in the heart of Madison's charming village, this is a rare opportunity to own a true piece of local history.
Listing Courtesy of Coldwell Banker Realty
Our team consists of dedicated real estate professionals passionate about helping our clients achieve their goals. Every client receives personalized attention, expert guidance, and unparalleled service. Meet our team:

Broker/Owner
860-214-8008
Email
Broker/Owner
843-614-7222
Email
Associate Broker
860-383-5211
Email
Realtor®
860-919-7376
Email
Realtor®
860-538-7567
Email
Realtor®
860-222-4692
Email
Realtor®
860-539-5009
Email
Realtor®
860-681-7373
Email
Realtor®
860-249-1641
Email
Acres : 1.6
Appliances Included : Oven/Range, Refrigerator, Dishwasher, Washer, Dryer
Attic : Partially Finished, Walk-up
Basement : Full, Unfinished, Concrete Floor
Full Baths : 3
Half Baths : 1
Baths Total : 4
Beds Total : 5
City : Madison
Cooling : None
County : New Haven
Elementary School : Per Board of Ed
Fireplaces : 5
Foundation : Stone
Fuel Tank Location : In Basement
Garage Parking : Detached Garage
Garage Slots : 3
Description : Corner Lot, Lightly Wooded
Middle School : Polson
Amenities : Park, Playground/Tot Lot, Public Transportation, Stables/Riding, Tennis Courts
Neighborhood : N/A
Parcel : 1155946
Postal Code : 06443
Roof : Asphalt Shingle
Sewage System : Septic
Total SqFt : 3912
Tax Year : July 2025-June 2026
Total Rooms : 12
Watersource : Public Water Connected
weeb : RPR, IDX Sites, Realtor.com
Phone
860-384-7624
Address
20 Hopmeadow St, Unit 821, Weatogue, CT 06089