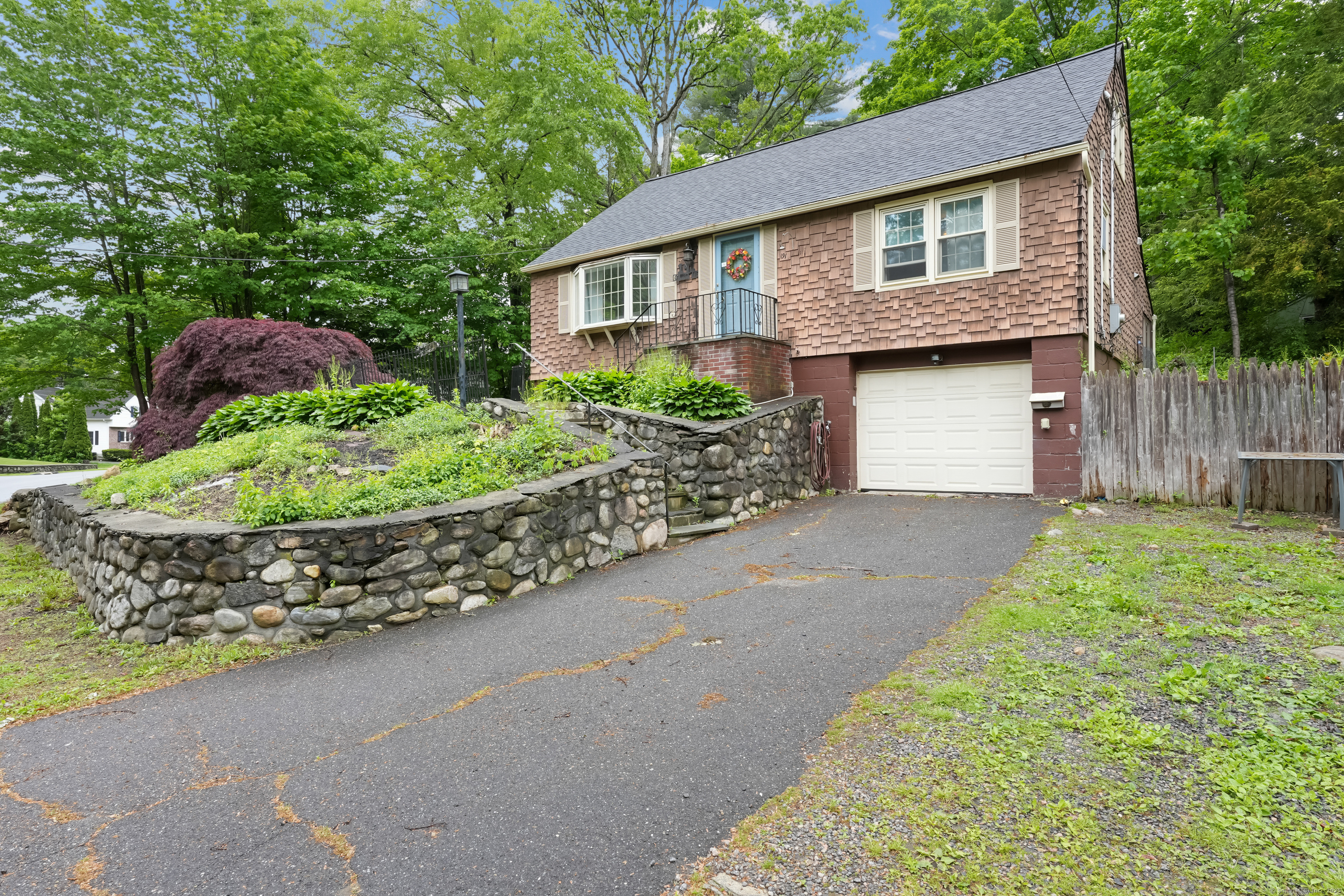
Bedrooms
Bathrooms
Sq Ft
Price
Torrington, Connecticut
Charming 3-bedroom, 2-bath Cape-style home with in-law potential! This versatile property features brand new flooring throughout the main floor, complemented by a new roof just one year ago. The in-law setup offers added flexibility with its own full bath and separate entrance-ideal for extended family or guests. Enjoy the convenience of an under-house attached garage, plus two separate driveways offering ample parking and direct access to the in-law suite. Located close to shopping, with easy access to downtown and major highway. Nearby fire department provides added peace of mind. With some additional TLC-such as fresh paint, cosmetic updates, and back deck repairs-this home will truly shine. The major upgrades are already in place, making it a fantastic opportunity to add your finishing touches and make it your own. ***Offer deadline: end of day today 6/1, 11:59p***
Listing Courtesy of Coldwell Banker Realty
Our team consists of dedicated real estate professionals passionate about helping our clients achieve their goals. Every client receives personalized attention, expert guidance, and unparalleled service. Meet our team:

Broker/Owner
860-214-8008
Email
Broker/Owner
843-614-7222
Email
Associate Broker
860-383-5211
Email
Realtor®
860-919-7376
Email
Realtor®
860-538-7567
Email
Realtor®
860-222-4692
Email
Realtor®
860-539-5009
Email
Realtor®
860-681-7373
Email
Realtor®
860-249-1641
Email
Acres : 0.5
Appliances Included : Electric Cooktop, Electric Range, Microwave, Refrigerator, Freezer, Icemaker, Dishwasher, Washer, Electric Dryer
Attic : Unfinished, Storage Space, Access Via Hatch
Basement : Partial, Garage Access, Interior Access, Liveable Space
Full Baths : 2
Baths Total : 2
Beds Total : 3
City : Torrington
Cooling : Ceiling Fans, Window Unit
County : Litchfield
Elementary School : Per Board of Ed
Fireplaces : 2
Foundation : Block, Concrete
Fuel Tank Location : In Garage
Garage Parking : Attached Garage, Under House Garage, On Street Parking, Off Street Parking, Driveway
Garage Slots : 1
Handicap : Bath Grab Bars, Handicap Parking, Raised Toilet
Description : Fence - Partial, Fence - Rail, Treed, Level Lot, Sloping Lot
Middle School : Per Board of Ed
Amenities : Commuter Bus, Public Transportation, Shopping/Mall
Neighborhood : N/A
Parcel : 881853
Total Parking Spaces : 6
Postal Code : 06790
Roof : Asphalt Shingle
Additional Room Information : Mud Room
Sewage System : Public Sewer Connected
Sewage Usage Fee : 420
SgFt Description : 432 sq ft In-law is in progress of being permitted and sq ft will be updated per town
Total SqFt : 2067
Tax Year : July 2024-June 2025
Total Rooms : 5
Watersource : Public Water Connected
weeb : RPR, IDX Sites, Realtor.com
Phone
860-384-7624
Address
20 Hopmeadow St, Unit 821, Weatogue, CT 06089