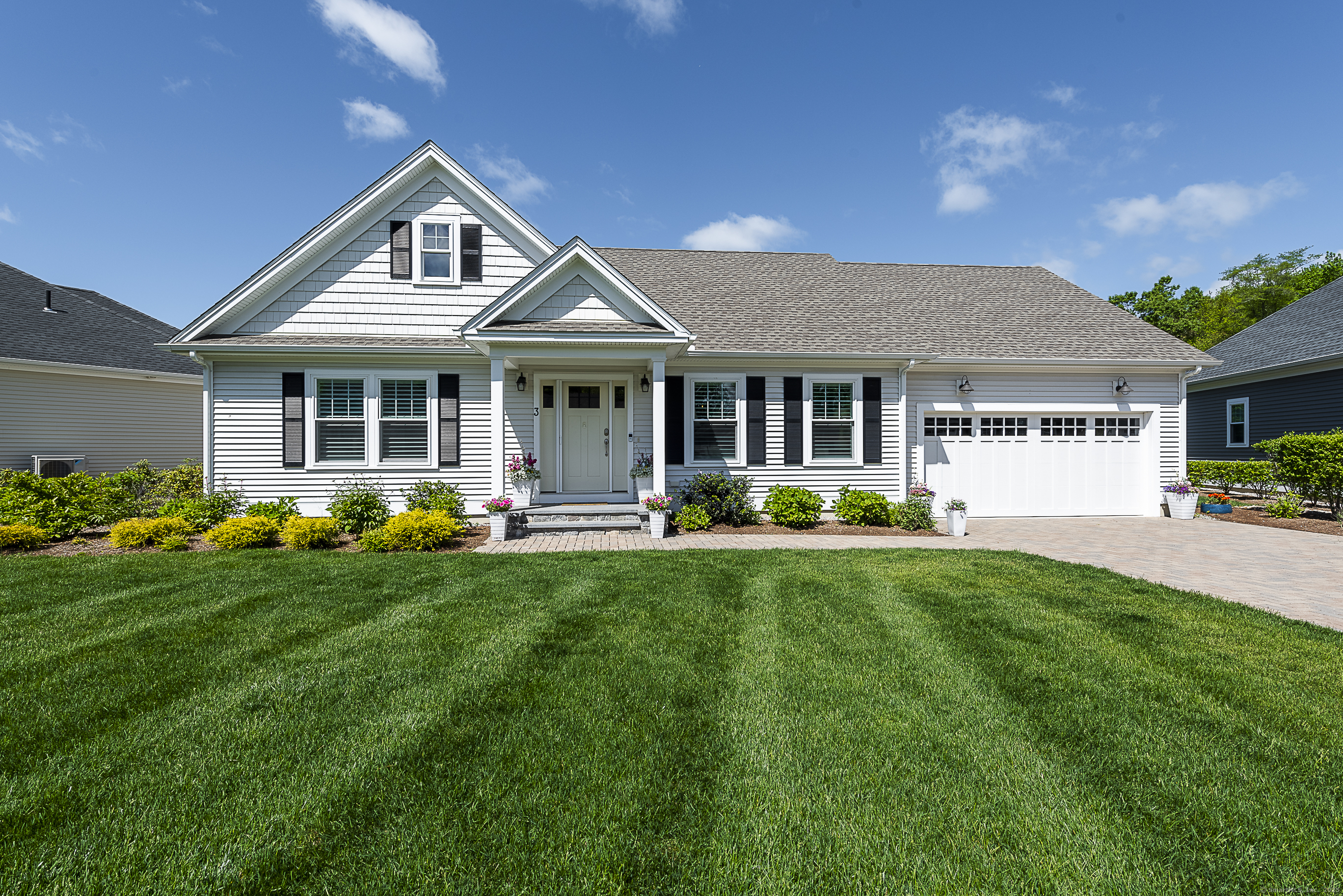
Bedrooms
Bathrooms
Sq Ft
Price
Clinton, Connecticut
Welcome to 3 Pondview Lane located on a quiet cul de sac in sought-after Tidewater Village, first floor living at its finest! Enter through the front door where you will be greeted with an open floor plan, high ceilings, a cozy gas fireplace and a stunning custom designed kitchen. This kitchen features a SUBZERO custom paneled refrigerator and WOLF appliances. The oversized quartzite island top features a Wolf induction cooktop, seating for 6 and storage on both sides. There is a bright sunroom with cathedral ceilings located off the kitchen which leads to a private patio for relaxation and entertaining. The primary bedroom features an en-suite and walk in closet. Additional room for guests in the lower level includes a half bath. Trust me, you will love everything about this gorgeous home and community!
Listing Courtesy of Lyman Real Estate
Our team consists of dedicated real estate professionals passionate about helping our clients achieve their goals. Every client receives personalized attention, expert guidance, and unparalleled service. Meet our team:

Broker/Owner
860-214-8008
Email
Broker/Owner
843-614-7222
Email
Associate Broker
860-383-5211
Email
Realtor®
860-919-7376
Email
Realtor®
860-538-7567
Email
Realtor®
860-222-4692
Email
Realtor®
860-539-5009
Email
Realtor®
860-681-7373
Email
Realtor®
860-249-1641
Email
Appliances Included : Electric Cooktop, Wall Oven, Microwave, Refrigerator, Subzero, Dishwasher, Washer, Electric Dryer
Association Fee Includes : Grounds Maintenance, Trash Pickup, Snow Removal, Sewer, Property Management, Road Maintenance, Insurance
Attic : Access Via Hatch
Basement : Full, Heated, Sump Pump, Storage, Cooled, Partially Finished, Full With Hatchway
Full Baths : 2
Half Baths : 1
Baths Total : 3
Beds Total : 2
City : Clinton
Complex : Tidewater Village
Cooling : Central Air
County : Middlesex
Elementary School : Per Board of Ed
Fireplaces : 1
Garage Parking : Attached Garage
Garage Slots : 2
Description : Treed, Level Lot, On Cul-De-Sac
Middle School : Per Board of Ed
Neighborhood : N/A
Parcel : 2742554
Pets : 2 pets allowed
Pets Allowed : Yes
Postal Code : 06413
Sewage System : Septic
Total SqFt : 2000
Tax Year : July 2024-June 2025
Total Rooms : 7
Watersource : Public Water Connected
weeb : RPR, IDX Sites, Realtor.com
Phone
860-384-7624
Address
20 Hopmeadow St, Unit 821, Weatogue, CT 06089