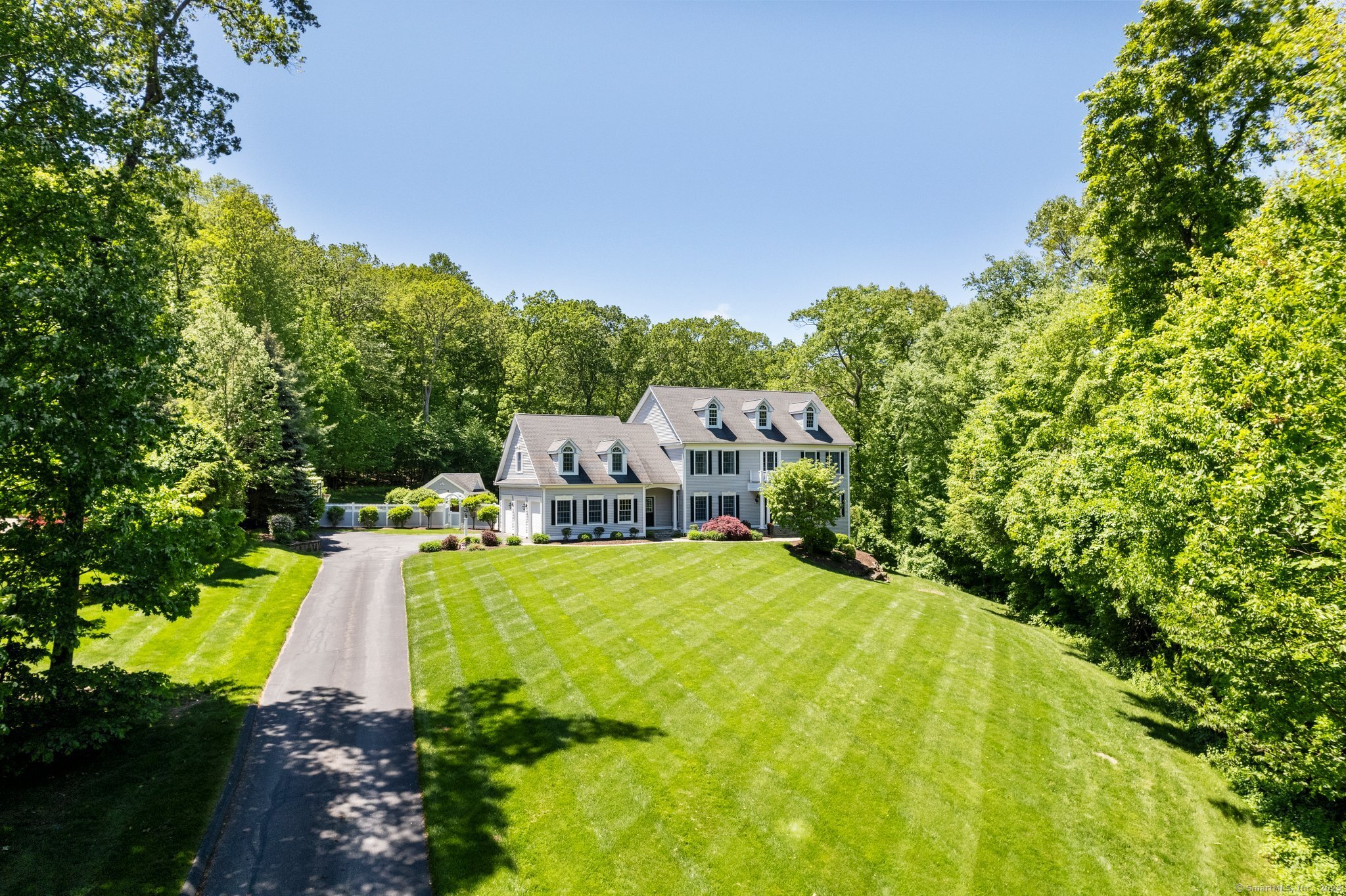
Bedrooms
Bathrooms
Sq Ft
Price
Glastonbury, Connecticut
*OFFERS DUE BY 6PM 6/8* Luxury living in S Glastonbury w/ a backyard OASIS you don't want to miss! Outdoor entertaining goes next level with heated, gunite pool, cabana w/ kegerator & TV, zen waterfall, expansive patio w/ pergola & a fun tree-house! Lush landscaping & stately curb appeal welcome you. Oversized, 2 story foyer is graced w/ arched entryways to formal living & dining rooms. Abundant & detailed trim work add elegance! Richly coffered ceilings & gas fireplace adorn the family room which flows into the outdoors for seamless entertaining. Chef's kitchen boasts professional grade gas stove & custom cabinetry in classic, warm tones. Breakfast bar seats at least 5 & wet bar is perfectly situated for a wine/coffee station. Circular breakfast area is surrounded by windows & large enough for a full-size table! Well-appointed office has bookcases & built-ins & connects to the formal living via french doors. Formal living lends itself to an elegant piano/music or reading room. Mud room is conveniently located off a covered, side porch & features a built-bench, storage & a walk-in pantry adjacent to the kitchen. Upstairs, find yourself loving the custom window seat & storage/shelves in the hallway! Primary bdrm suite is a true retreat. Private study w/ wet bar & double-sided fireplace provides a peaceful refuge. Primary suite overlooks the pool & has multiple walk-in closets. Primary bathroom, in pleasing neutrals, features his/her vanities, slipper tub & large, tiled shower.
Listing Courtesy of William Raveis Real Estate
Our team consists of dedicated real estate professionals passionate about helping our clients achieve their goals. Every client receives personalized attention, expert guidance, and unparalleled service. Meet our team:

Broker/Owner
860-214-8008
Email
Broker/Owner
843-614-7222
Email
Associate Broker
860-383-5211
Email
Realtor®
860-919-7376
Email
Realtor®
860-538-7567
Email
Realtor®
860-222-4692
Email
Realtor®
860-539-5009
Email
Realtor®
860-681-7373
Email
Realtor®
860-249-1641
Email
Acres : 1.83
Appliances Included : Gas Cooktop, Wall Oven, Microwave, Refrigerator, Dishwasher, Washer, Dryer
Attic : Pull-Down Stairs
Basement : Full, Partially Finished, Full With Walk-Out
Full Baths : 3
Half Baths : 2
Baths Total : 5
Beds Total : 4
City : Glastonbury
Cooling : Central Air
County : Hartford
Elementary School : Hopewell
Fireplaces : 2
Foundation : Concrete
Fuel Tank Location : In Ground
Garage Parking : Attached Garage
Garage Slots : 3
Description : Lightly Wooded, On Cul-De-Sac, Professionally Landscaped
Middle School : Smith
Neighborhood : South Glastonbury
Parcel : 2467503
Pool Description : Gunite, Heated, Pool House, In Ground Pool
Postal Code : 06073
Roof : Asphalt Shingle
Sewage System : Septic
Total SqFt : 5118
Tax Year : July 2024-June 2025
Total Rooms : 10
Watersource : Private Well
weeb : RPR, IDX Sites, Realtor.com
Phone
860-384-7624
Address
20 Hopmeadow St, Unit 821, Weatogue, CT 06089